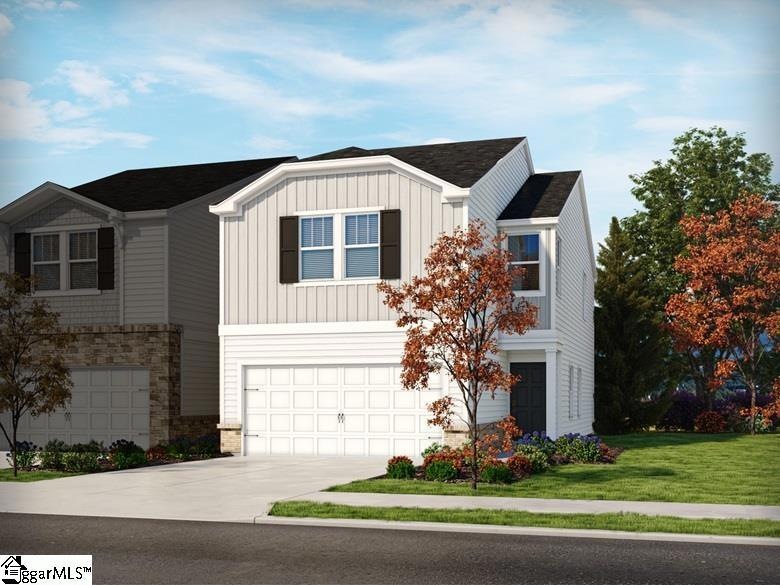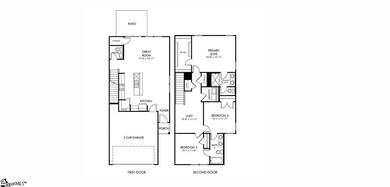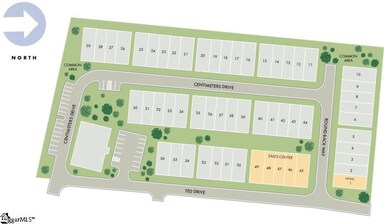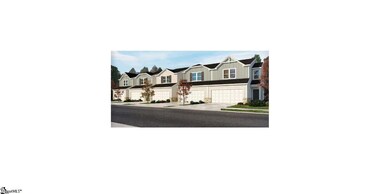
113 Ted Dr Mauldin, SC 29662
Highlights
- Loft
- Great Room
- Double Oven
- Mauldin Elementary School Rated A-
- Walk-In Pantry
- 2 Car Attached Garage
About This Home
As of June 2024Brand NEW energy-efficient home ready June 2022! At the heart of this open-concept main level, the kitchen boasts an island perfect for entertaining. Upstairs, enjoy a convenient laundry room and loft. The primary suite features a generous walk-in closet and bath. Conveniently located off I-385 on E. Butler Road just down the road from Mauldin High School, Douglas Townes will bring energy-efficient townhomes to Mauldin. These three-bedroom townhomes will feature a spacious open main level and patios for outdoor entertaining. Known for our energy saving features, our homes help you live a healthier and quieter lifestyle, while saving you thousands on utility bills.
Last Agent to Sell the Property
Matt Downing
MTH SC Realty, LLC License #87555 Listed on: 04/11/2022
Property Details
Home Type
- Condominium
Est. Annual Taxes
- $2,269
Year Built
- Built in 2022 | Under Construction
HOA Fees
- $135 Monthly HOA Fees
Parking
- 2 Car Attached Garage
Home Design
- Slab Foundation
- Composition Roof
- Hardboard
Interior Spaces
- 1,818 Sq Ft Home
- 1,800-1,999 Sq Ft Home
- 2-Story Property
- Smooth Ceilings
- Great Room
- Dining Room
- Loft
- Bonus Room
- Carpet
- Pull Down Stairs to Attic
Kitchen
- Walk-In Pantry
- Double Oven
- Free-Standing Gas Range
- Built-In Microwave
- Freezer
- Dishwasher
- Disposal
Bedrooms and Bathrooms
- 3 Bedrooms
- Primary bedroom located on second floor
- Walk-In Closet
- Dual Vanity Sinks in Primary Bathroom
- Shower Only
Laundry
- Laundry Room
- Laundry on upper level
Home Security
Outdoor Features
- Patio
Schools
- Mauldin Elementary And Middle School
- Mauldin High School
Utilities
- Central Air
- Heating Available
- Tankless Water Heater
Listing and Financial Details
- Tax Lot 0050
- Assessor Parcel Number 0546150105000
Community Details
Overview
- Association fees include common area ins., common area-electric, exterior maintenance, lawn maintenance, by-laws
- Built by Meritage Homes
- Douglas Townes Subdivision, Opal Floorplan
- Mandatory home owners association
Security
- Fire and Smoke Detector
Ownership History
Purchase Details
Home Financials for this Owner
Home Financials are based on the most recent Mortgage that was taken out on this home.Similar Homes in the area
Home Values in the Area
Average Home Value in this Area
Purchase History
| Date | Type | Sale Price | Title Company |
|---|---|---|---|
| Special Warranty Deed | $334,900 | None Listed On Document |
Mortgage History
| Date | Status | Loan Amount | Loan Type |
|---|---|---|---|
| Open | $294,500 | New Conventional | |
| Closed | $294,900 | No Value Available |
Property History
| Date | Event | Price | Change | Sq Ft Price |
|---|---|---|---|---|
| 06/14/2024 06/14/24 | Sold | $310,000 | 0.0% | $170 / Sq Ft |
| 05/01/2024 05/01/24 | Pending | -- | -- | -- |
| 11/09/2023 11/09/23 | Price Changed | $310,000 | -2.8% | $170 / Sq Ft |
| 10/05/2023 10/05/23 | Price Changed | $319,000 | -2.1% | $175 / Sq Ft |
| 09/04/2023 09/04/23 | Price Changed | $326,000 | -8.2% | $179 / Sq Ft |
| 08/12/2023 08/12/23 | For Sale | $355,000 | +6.0% | $195 / Sq Ft |
| 07/18/2022 07/18/22 | Sold | $334,900 | -1.5% | $186 / Sq Ft |
| 06/01/2022 06/01/22 | Pending | -- | -- | -- |
| 05/20/2022 05/20/22 | Price Changed | $339,900 | -2.6% | $189 / Sq Ft |
| 04/26/2022 04/26/22 | Price Changed | $348,900 | -0.5% | $194 / Sq Ft |
| 04/11/2022 04/11/22 | For Sale | $350,580 | -- | $195 / Sq Ft |
Tax History Compared to Growth
Tax History
| Year | Tax Paid | Tax Assessment Tax Assessment Total Assessment is a certain percentage of the fair market value that is determined by local assessors to be the total taxable value of land and additions on the property. | Land | Improvement |
|---|---|---|---|---|
| 2024 | $2,269 | $12,540 | $2,200 | $10,340 |
| 2023 | $2,269 | $18,810 | $3,300 | $15,510 |
| 2022 | $1,066 | $3,300 | $3,300 | $0 |
Agents Affiliated with this Home
-
Sheriess Singletary

Seller's Agent in 2024
Sheriess Singletary
Keller Williams Greenville Upstate
(864) 325-4300
13 in this area
61 Total Sales
-
Cameron Keegan

Buyer's Agent in 2024
Cameron Keegan
RE/MAX
(864) 238-7109
6 in this area
70 Total Sales
-
M
Seller's Agent in 2022
Matt Downing
MTH SC Realty, LLC
(239) 357-8137
88 in this area
1,438 Total Sales
-
Mary Hanna

Buyer's Agent in 2022
Mary Hanna
Greenville Upstate Realty
(864) 380-6488
3 in this area
33 Total Sales
Map
Source: Greater Greenville Association of REALTORS®
MLS Number: 1468630
APN: 0546.15-01-050.00
- 19 Centimeters Dr
- 206 Hadley Commons Dr
- 109 Nightingale Ln
- 112 Braxton Place
- 470 Canewood Place
- 212 Forrester Creek Way
- 208 Forrester Creek Way
- 5 Tillman Ct
- 137 Gervais Cir
- 205 Loblolly Ln
- 115 Dove Haven Dr
- 9 Saint Andrews Way
- 406 Hunting Creek Dr
- 148 Brookbend Rd
- 28 Jaycee Ct
- 14 Jaycee Ct
- 202 Crepe Myrtle Ct
- 00 Bridges Rd
- 108 Emerywood Ln
- 204 Gilder Creek Dr



