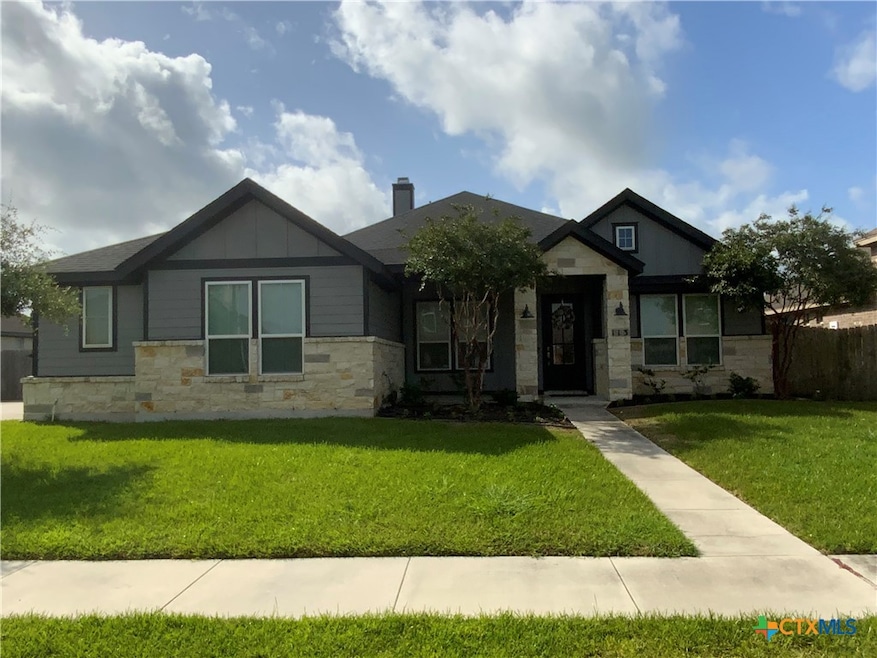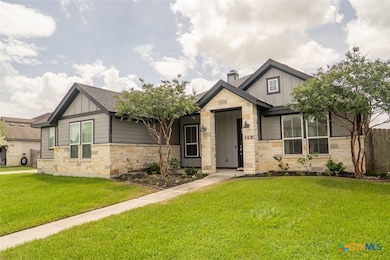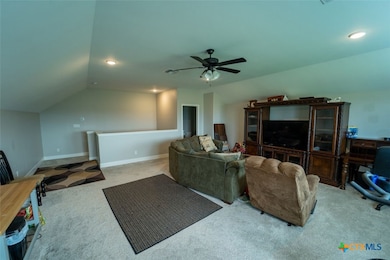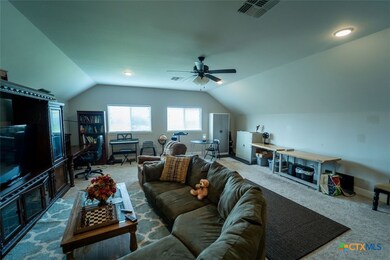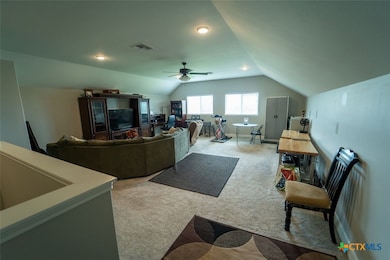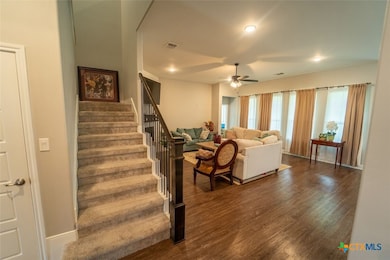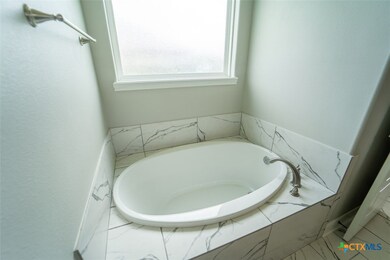
113 Terra Vista Ranch Rd Victoria, TX 77904
Estimated payment $4,499/month
Highlights
- Basketball Court
- Traditional Architecture
- Private Yard
- All Bedrooms Downstairs
- Granite Countertops
- Covered patio or porch
About This Home
This is a remarkable home built in 2019 in beautiful Terra Vista. Oversized lot near exemplary elementary school. All bedrooms down with bonus room upstairs with powder room perfect for home office, workout studio or game/media room. Beamed formal dining room with great room open to gourmet kitchen with stunning granite countertops. Plenty of room inside and outside to call this your personal “Ranch.”
Listing Agent
Woolson Real Estate Inc Brokerage Phone: 3616499157 License #0576013 Listed on: 06/27/2025
Home Details
Home Type
- Single Family
Est. Annual Taxes
- $9,092
Year Built
- Built in 2019
Lot Details
- 0.37 Acre Lot
- Paved or Partially Paved Lot
- Private Yard
Parking
- 2 Car Garage
Home Design
- Traditional Architecture
- Slab Foundation
- Frame Construction
Interior Spaces
- 3,377 Sq Ft Home
- Property has 2 Levels
- Beamed Ceilings
- Ceiling Fan
- Family Room with Fireplace
- Formal Dining Room
- Laundry Room
Kitchen
- Open to Family Room
- <<builtInOvenToken>>
- Gas Cooktop
- Dishwasher
- Kitchen Island
- Granite Countertops
- Disposal
Flooring
- Carpet
- Vinyl
Bedrooms and Bathrooms
- 4 Bedrooms
- All Bedrooms Down
- Walk-In Closet
- Double Vanity
- Garden Bath
- Walk-in Shower
Outdoor Features
- Basketball Court
- Covered patio or porch
Utilities
- Central Heating and Cooling System
- Underground Utilities
- Tankless Water Heater
- High Speed Internet
- Cable TV Available
Listing and Financial Details
- Legal Lot and Block 7 / 2
- Assessor Parcel Number 20397224
Community Details
Overview
- Property has a Home Owners Association
- Built by Steve Klein
- The Ranches At Terra Vista Ph Subdivision
Recreation
- Community Playground
Map
Home Values in the Area
Average Home Value in this Area
Tax History
| Year | Tax Paid | Tax Assessment Tax Assessment Total Assessment is a certain percentage of the fair market value that is determined by local assessors to be the total taxable value of land and additions on the property. | Land | Improvement |
|---|---|---|---|---|
| 2024 | $9,092 | $487,180 | $44,640 | $442,540 |
| 2023 | $10,099 | $534,460 | $44,640 | $489,820 |
| 2022 | $11,338 | $506,510 | $44,640 | $461,870 |
| 2021 | $11,577 | $471,230 | $44,640 | $426,590 |
| 2020 | $9,678 | $393,290 | $44,640 | $348,650 |
| 2019 | $1,186 | $44,640 | $44,640 | $0 |
| 2018 | $1,121 | $44,640 | $44,640 | $0 |
| 2017 | $1,121 | $44,640 | $44,640 | $0 |
| 2016 | $1,142 | $44,640 | $44,640 | $0 |
| 2015 | -- | $44,640 | $44,640 | $0 |
Property History
| Date | Event | Price | Change | Sq Ft Price |
|---|---|---|---|---|
| 06/27/2025 06/27/25 | For Sale | $675,500 | +35.1% | $200 / Sq Ft |
| 08/09/2019 08/09/19 | Sold | -- | -- | -- |
| 07/10/2019 07/10/19 | Pending | -- | -- | -- |
| 02/08/2019 02/08/19 | For Sale | $499,900 | -- | $151 / Sq Ft |
Purchase History
| Date | Type | Sale Price | Title Company |
|---|---|---|---|
| Vendors Lien | -- | Crossroads Abstract & Ttl Co |
Mortgage History
| Date | Status | Loan Amount | Loan Type |
|---|---|---|---|
| Open | $427,111 | New Conventional |
Similar Homes in Victoria, TX
Source: Central Texas MLS (CTXMLS)
MLS Number: 581825
APN: 48543-002-00700
- 110 Terra Vista Ranch Rd
- 107 Chisholm Trail
- 323 Brushy Creek
- 104 Sandstone Ct
- 106 Sandstone Ct
- 322 Brushy Creek
- 120 Blue Rock Ct
- 203 Terravista Trail
- 102 Cobble Stone Ct
- 111 Dripping Spring
- 97 Berwick St
- 305 Berwick St
- 206 Flint Rock Ct
- 213 Flint Rock Ct
- 118 Raindance Ct
- 304 Blyth Rd
- 116 Raindance Ct
- 114 Raindance Ct
- 115 Raindance Ct
- 112 Raindance Ct
- 119 Cobble Stone Ct
- 413 Stone Gate Dr
- 1202 Mallette Dr
- 805 Mead Rd
- 905 Simpson Rd Unit B
- 8602 NE Zac Lentz Pkwy
- 609 Mallette Dr
- 311 Clydesdale Ln
- 8311 NE Zac Lentz Pkwy
- 301 Augusta Dr
- 6803 N Navarro St
- 5609 John Stockbauer Dr
- 110 Kreekview Dr
- 5312 John Stockbauer Dr
- 12 Jade Dr
- 702 Salem Rd
- 4801 NE Zac Lentz Pkwy
- 910 Fern Ln
- 43 Ironwood Rd
- 4106 N John Stockbauer Dr
