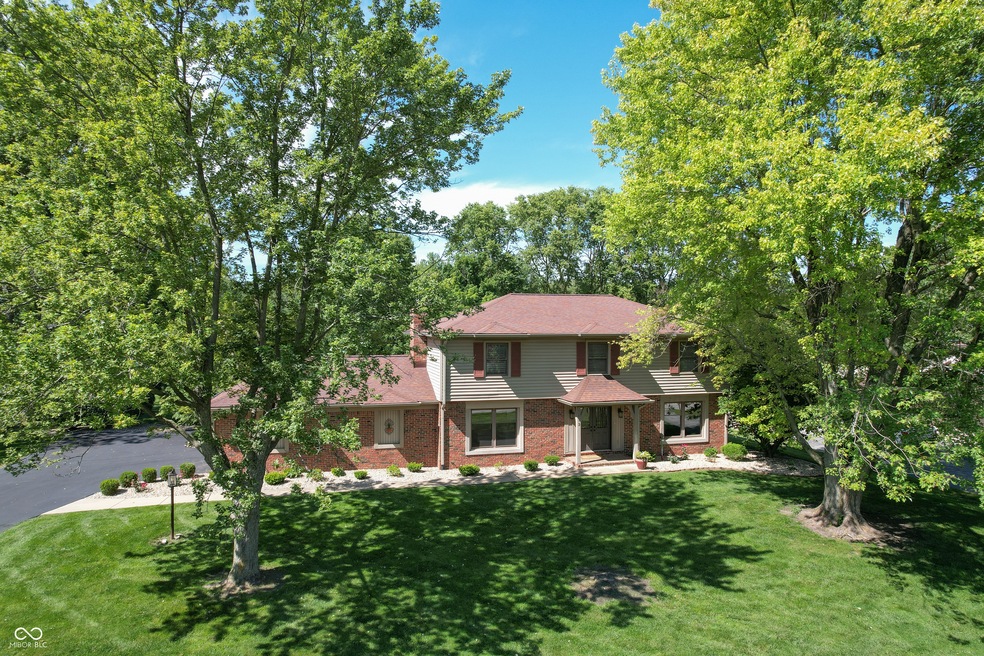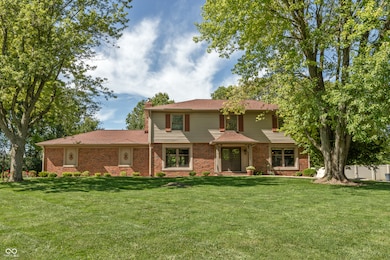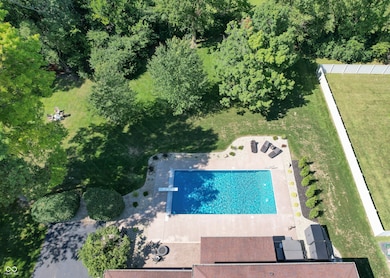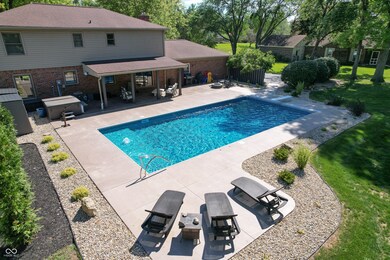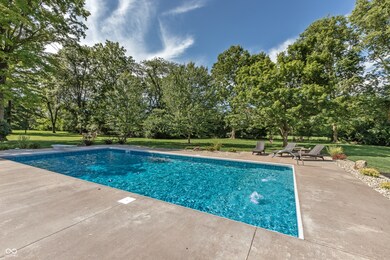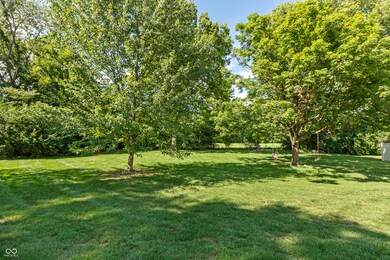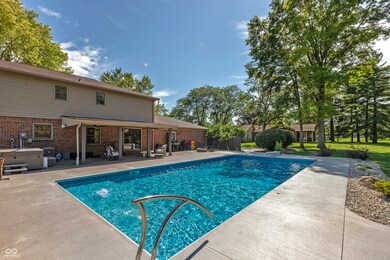
113 Timber Ln Brownsburg, IN 46112
Highlights
- Heated Pool
- 0.75 Acre Lot
- Traditional Architecture
- Brownsburg East Middle School Rated A+
- Mature Trees
- Covered patio or porch
About This Home
As of October 2024VACATION AT HOME in this CUSTOM 4BR, 2.5BA BRICK home w/TODAY'S LATEST LOOK & FINISHED Basement on PRIVATE .75ac lot in desirable Northridge! BACKYARD OASIS... Practically BRAND NEW In-Ground Salt Water POOL w/TANNING Ledge, Bubblers and CUSTOM Lighting... Sit back & enjoy the COVERED patio overlooking MATURE trees! GOURMET Kitchen features QUARTZ countertops, Stainless Steel Appliances including DOUBLE OVENS, Large GATHERING center island and Apron Sink that opens to Breakfast Room. CHARMING Great Room w/BRICK Wood-Burning fireplace & wood BEAMS... Secondary Living Space on the Main Level could be used in multiple ways... Dining Room, Office/Den, etc. Primary Suite has DUAL vanities, Walk-In Closet & Walk-In Shower... GENEROUS sized Bedrooms w/AMPLE Storage and Guest Bathroom w/DOUBLE sinks. Finished Basement features HUGE Rec/Play Room w/under the stairs hideaway, Office/Den, possible Bathroom and LVP. Don't miss the OVERSIZED Finished Garage, UPDATED 1/2 Bath and Laundry Room w/UTILITY Sink... ALL YOU COULD WANT w/easy access to I-74, shopping and restaurants... Come see today!
Last Agent to Sell the Property
Carpenter, REALTORS® Brokerage Email: matt@callcarpenter.com License #RB14042417 Listed on: 08/01/2024

Home Details
Home Type
- Single Family
Est. Annual Taxes
- $3,120
Year Built
- Built in 1975 | Remodeled
Lot Details
- 0.75 Acre Lot
- Mature Trees
HOA Fees
- $6 Monthly HOA Fees
Parking
- 2 Car Attached Garage
Home Design
- Traditional Architecture
- Tudor Architecture
- Brick Exterior Construction
- Vinyl Siding
- Concrete Perimeter Foundation
Interior Spaces
- 2-Story Property
- Woodwork
- Paddle Fans
- Free Standing Fireplace
- Self Contained Fireplace Unit Or Insert
- Fireplace Features Blower Fan
- Fireplace Features Masonry
- Great Room with Fireplace
- Pull Down Stairs to Attic
- Fire and Smoke Detector
Kitchen
- Eat-In Kitchen
- Double Oven
- Gas Oven
- Range Hood
- Microwave
- Dishwasher
- Disposal
Flooring
- Carpet
- Laminate
- Vinyl Plank
Bedrooms and Bathrooms
- 4 Bedrooms
- Walk-In Closet
Laundry
- Laundry on main level
- Dryer
- Washer
Finished Basement
- Basement Fills Entire Space Under The House
- Sump Pump with Backup
- Crawl Space
- Basement Storage
Pool
- Heated Pool
- Pool Cover
- Pool Liner
- Diving Board
Outdoor Features
- Covered patio or porch
- Fire Pit
Utilities
- Humidifier
- Forced Air Heating System
- Heating System Uses Gas
- Gas Water Heater
- Water Purifier
Community Details
- Northridge Subdivision
Listing and Financial Details
- Tax Lot 79
- Assessor Parcel Number 320703430006000016
- Seller Concessions Not Offered
Ownership History
Purchase Details
Home Financials for this Owner
Home Financials are based on the most recent Mortgage that was taken out on this home.Purchase Details
Home Financials for this Owner
Home Financials are based on the most recent Mortgage that was taken out on this home.Similar Homes in Brownsburg, IN
Home Values in the Area
Average Home Value in this Area
Purchase History
| Date | Type | Sale Price | Title Company |
|---|---|---|---|
| Warranty Deed | $620,000 | None Listed On Document | |
| Deed | -- | None Available |
Mortgage History
| Date | Status | Loan Amount | Loan Type |
|---|---|---|---|
| Open | $527,000 | New Conventional | |
| Previous Owner | $97,000 | New Conventional | |
| Previous Owner | $280,000 | New Conventional | |
| Previous Owner | $200,000 | New Conventional |
Property History
| Date | Event | Price | Change | Sq Ft Price |
|---|---|---|---|---|
| 10/11/2024 10/11/24 | Sold | $620,000 | 0.0% | $176 / Sq Ft |
| 09/03/2024 09/03/24 | Pending | -- | -- | -- |
| 08/05/2024 08/05/24 | Price Changed | $620,000 | +3.4% | $176 / Sq Ft |
| 08/01/2024 08/01/24 | For Sale | $599,900 | -- | $170 / Sq Ft |
Tax History Compared to Growth
Tax History
| Year | Tax Paid | Tax Assessment Tax Assessment Total Assessment is a certain percentage of the fair market value that is determined by local assessors to be the total taxable value of land and additions on the property. | Land | Improvement |
|---|---|---|---|---|
| 2024 | $3,894 | $389,400 | $73,000 | $316,400 |
| 2023 | $3,120 | $312,000 | $66,400 | $245,600 |
| 2022 | $3,121 | $312,100 | $66,400 | $245,700 |
| 2021 | $2,776 | $277,600 | $63,200 | $214,400 |
| 2020 | $2,552 | $255,200 | $63,200 | $192,000 |
| 2019 | $2,425 | $242,500 | $60,100 | $182,400 |
| 2018 | $2,375 | $237,500 | $60,100 | $177,400 |
| 2017 | $2,308 | $230,800 | $59,000 | $171,800 |
| 2016 | $2,223 | $222,300 | $59,000 | $163,300 |
| 2014 | $2,192 | $219,200 | $57,800 | $161,400 |
Agents Affiliated with this Home
-
Matthew Trammel

Seller's Agent in 2024
Matthew Trammel
Carpenter, REALTORS®
(317) 607-9684
22 in this area
66 Total Sales
-
Andy Waggoner

Buyer's Agent in 2024
Andy Waggoner
Ferris Property Group
(317) 371-1786
24 in this area
173 Total Sales
-
Terry Waggoner

Buyer Co-Listing Agent in 2024
Terry Waggoner
Ferris Property Group
(317) 407-6045
9 in this area
158 Total Sales
Map
Source: MIBOR Broker Listing Cooperative®
MLS Number: 21993725
APN: 32-07-03-430-006.000-016
- 377 Morningside Dr
- 698 Ridge Gate Dr
- 101 Applecross Dr
- 6310 N County Road 625 E
- 13 Ridgeline Dr
- 1533 Windswept
- 7050 N County Road 650 E
- 7189 Creekwood Estate
- 1415 Beaumont Cir
- 333 N Jefferson St
- 6322 Loraine Dr
- 710 Eagle Pkwy Unit 15
- 326 N Grant St
- 205 N Green St
- 521 Eagle Crest Dr
- 519 Southwind
- 7357 Windridge Way
- 562 Nelson Dr
- 7371 Windridge Way
- 34 W Main St
