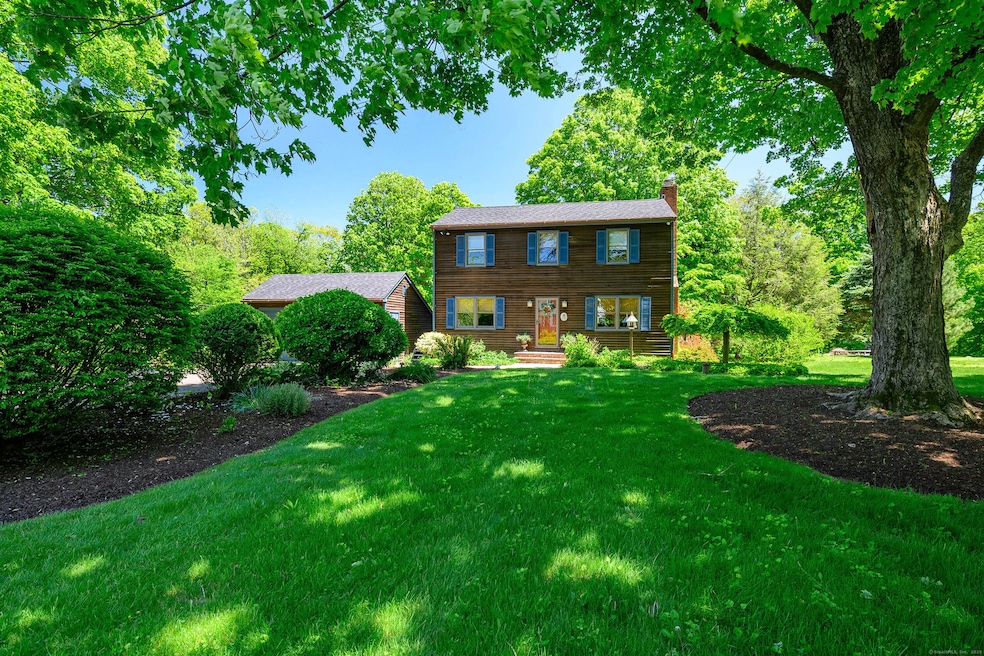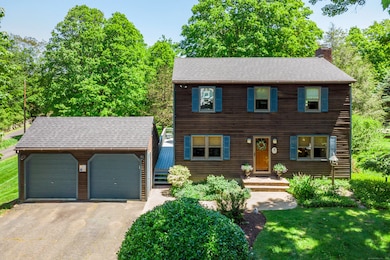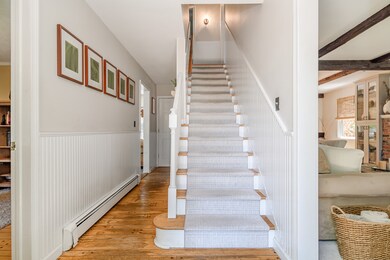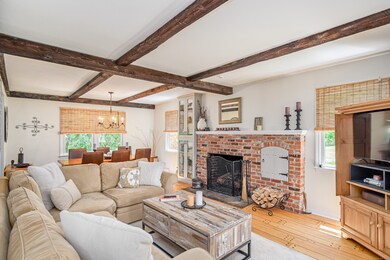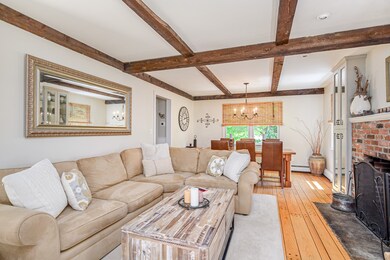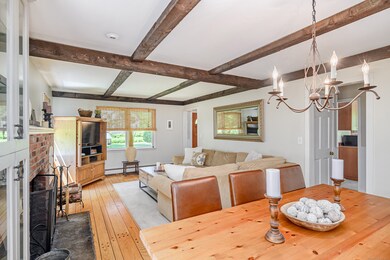
113 Toddy Hill Rd Sandy Hook, CT 06482
Newtown NeighborhoodEstimated payment $3,867/month
Highlights
- Colonial Architecture
- Deck
- 1 Fireplace
- Middle Gate Elementary School Rated A-
- Attic
- Wrap Around Balcony
About This Home
Welcome to 113 Toddy Hill Road, set back from the road and framed by a beautiful stone wall on just over an acre of land. This charming home offers comfort, style, and flexibility. The front-to-back living and dining room is warm and inviting, centered around a natural gas fireplace-perfect for entertaining or relaxing nights in. The updated kitchen opens to an oversized deck that steps down to a spacious patio, ideal for outdoor gatherings. A cozy den provides the perfect retreat for quiet moments. Upstairs, the large primary bedroom includes a walk-in closet with potential space to add a second bathroom, if desired. Two additional well-sized bedrooms complete the upper level. The walk-out lower level offers great potential for finishing and added living space. Outside, you'll fall in love with the mature landscaping, level yard, newer shed, and a detached two-car garage. Whether you're looking to settle in or expand in the future, this property offers the perfect place to call home.
Home Details
Home Type
- Single Family
Est. Annual Taxes
- $7,035
Year Built
- Built in 1972
Lot Details
- 1 Acre Lot
- Property is zoned R-2
Home Design
- Colonial Architecture
- Gable Roof Shape
- Concrete Foundation
- Frame Construction
- Shingle Siding
Interior Spaces
- 1,536 Sq Ft Home
- 1 Fireplace
- Smart Thermostat
Kitchen
- Gas Range
- Dishwasher
Bedrooms and Bathrooms
- 3 Bedrooms
Laundry
- Laundry on lower level
- Dryer
- Washer
Attic
- Partially Finished Attic
- Attic or Crawl Hatchway Insulated
Unfinished Basement
- Walk-Out Basement
- Basement Fills Entire Space Under The House
- Interior Basement Entry
- Basement Storage
Parking
- 2 Car Garage
- Parking Deck
Outdoor Features
- Wrap Around Balcony
- Deck
- Patio
- Shed
Location
- Property is near shops
Schools
- Middle Gate Elementary School
- Newtown Middle School
- Reed Middle School
- Newtown High School
Utilities
- Window Unit Cooling System
- Baseboard Heating
- Gas Available at Street
- Private Company Owned Well
Listing and Financial Details
- Assessor Parcel Number 210710
Map
Home Values in the Area
Average Home Value in this Area
Tax History
| Year | Tax Paid | Tax Assessment Tax Assessment Total Assessment is a certain percentage of the fair market value that is determined by local assessors to be the total taxable value of land and additions on the property. | Land | Improvement |
|---|---|---|---|---|
| 2025 | $7,035 | $244,790 | $63,670 | $181,120 |
| 2024 | $6,602 | $244,790 | $63,670 | $181,120 |
| 2023 | $6,423 | $244,790 | $63,670 | $181,120 |
| 2022 | $6,115 | $176,370 | $67,300 | $109,070 |
| 2021 | $6,111 | $176,370 | $67,300 | $109,070 |
| 2020 | $6,131 | $176,370 | $67,300 | $109,070 |
| 2019 | $6,132 | $176,370 | $67,300 | $109,070 |
| 2018 | $6,039 | $176,370 | $67,300 | $109,070 |
| 2017 | $5,798 | $171,170 | $73,150 | $98,020 |
| 2016 | $5,751 | $171,170 | $73,150 | $98,020 |
| 2015 | $5,661 | $171,170 | $73,150 | $98,020 |
| 2014 | $5,702 | $171,170 | $73,150 | $98,020 |
Property History
| Date | Event | Price | Change | Sq Ft Price |
|---|---|---|---|---|
| 06/05/2025 06/05/25 | Price Changed | $592,500 | -5.2% | $386 / Sq Ft |
| 05/21/2025 05/21/25 | For Sale | $625,000 | -- | $407 / Sq Ft |
Purchase History
| Date | Type | Sale Price | Title Company |
|---|---|---|---|
| Warranty Deed | $410,000 | -- | |
| Warranty Deed | $410,000 | -- | |
| Warranty Deed | $185,000 | -- | |
| Warranty Deed | $185,000 | -- |
Mortgage History
| Date | Status | Loan Amount | Loan Type |
|---|---|---|---|
| Open | $178,500 | Balloon | |
| Closed | $184,000 | Credit Line Revolving | |
| Closed | $206,500 | No Value Available | |
| Closed | $210,000 | No Value Available |
Similar Homes in the area
Source: SmartMLS
MLS Number: 24097278
APN: NEWT-000046-000004-000004
- 3 Turkey Roost Rd
- 5 Settlers Ln
- 29 Little Brook Ln
- 167 Toddy Hill Rd
- 58 Botsford Hill Rd
- 6 Beagle Trail
- 38 Marlin Rd
- 7 Ridge Valley Rd
- 4 Old Mill Rd
- 3 Ridge Valley Rd
- 11 Quarry Ridge Rd
- 271 & 263 S Main St
- 2 Turtle Spring Ln
- 16 Skidmore Ln
- 6 Owl Ridge Ln
- 29 Orchard Hill Rd
- 45 Cedar Hill Rd
- 2 Abbey Ln
- 6 Cedar Cir
- 49 Great Ring Rd
- 64 Toddy Hill Rd
- 14 Bryan Ln
- 28 Bonnie Brae Dr
- 18 Beaver Dam Rd
- 787 Main St Unit 1B
- 24 Glen Rd
- 165 Huntingtown Rd
- 14 Rosewood Cir
- 623 Elm St
- 57 Castle Meadow Rd
- 35 Lake Ridge Rd
- 57 Lovers Ln
- 124 Bugg Hill Rd
- 55 North St
- 14 Magellan Ln
- 231 N Georges Hill Rd
- 1167 Bullet Hill Rd
- 124 Purchase Brook Rd
- 12 Cardinal Ln
- 228 Purdy Hill Rd Unit 3
