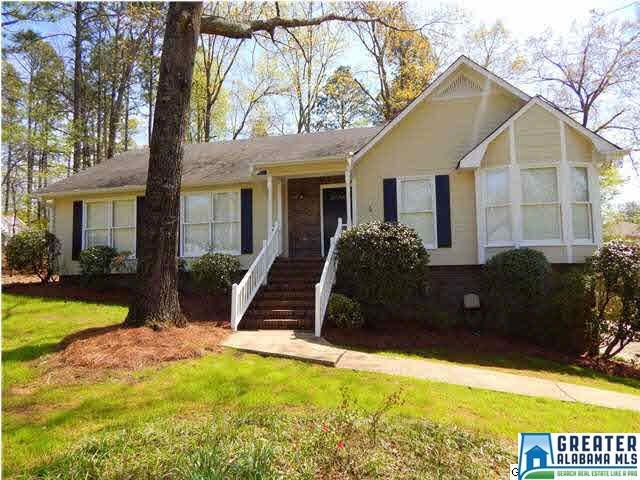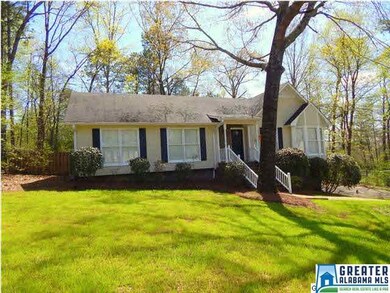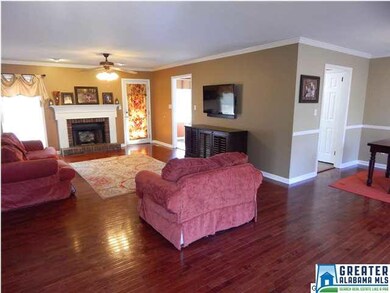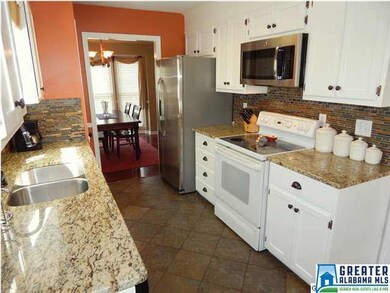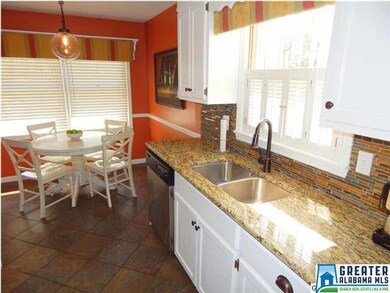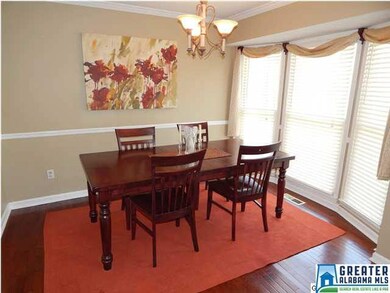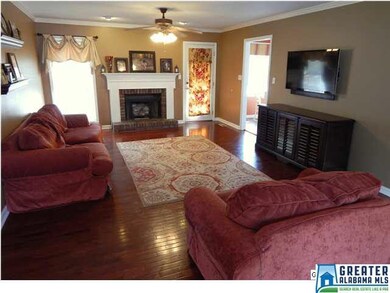
113 Top O Tree Ln Birmingham, AL 35244
Highlights
- Deck
- Wood Flooring
- Den
- South Shades Crest Elementary School Rated A
- Stone Countertops
- Fenced Yard
About This Home
As of August 2019Within a stone's throw of the neighborhood park, in the wonderful Hoover community of Russet Woods, you will find this lovely basement home. From the moment you enter the front door, you'll love the spacious, open feel and the beautiful hardwoods. The eat-in kitchen (with pantry) has updated tile backsplash, granite counter tops and a double sink. Enjoy the light of the bay window in your dining room as well! Pass the gas log fireplace, and leave the back of the living room to the roomy back deck, overlooking the fantastic, fully fenced and very playable back yard. Down the hall, you will find the 2 secondary bedrooms, hall bath & laundry closet on your way to the master bedroom, complete with walk-in closet and master bath. But that's just the main level. For big parties, or playroom / man cave get-aways, you will love the basement den. Awesome hand scraped hardwood look floors to enjoy in this room as well. 2 car garage, tons of storage & workshop area in the basement too! Come see.
Home Details
Home Type
- Single Family
Est. Annual Taxes
- $2,068
Year Built
- 1985
Lot Details
- Fenced Yard
Parking
- 2 Car Garage
- Basement Garage
Interior Spaces
- 1-Story Property
- Crown Molding
- Ceiling Fan
- Fireplace Features Masonry
- Gas Fireplace
- Living Room with Fireplace
- Dining Room
- Den
- Finished Basement
- Recreation or Family Area in Basement
Kitchen
- Stove
- Built-In Microwave
- Dishwasher
- Stone Countertops
Flooring
- Wood
- Laminate
- Tile
Bedrooms and Bathrooms
- 3 Bedrooms
- Walk-In Closet
- 2 Full Bathrooms
- Bathtub and Shower Combination in Primary Bathroom
Laundry
- Laundry Room
- Laundry on main level
Outdoor Features
- Deck
- Porch
Utilities
- Central Air
- Heating System Uses Gas
- Gas Water Heater
- Septic Tank
Community Details
- Community Playground
- Park
Listing and Financial Details
- Assessor Parcel Number 41-00-06-1-007-001.005
Ownership History
Purchase Details
Home Financials for this Owner
Home Financials are based on the most recent Mortgage that was taken out on this home.Purchase Details
Home Financials for this Owner
Home Financials are based on the most recent Mortgage that was taken out on this home.Purchase Details
Home Financials for this Owner
Home Financials are based on the most recent Mortgage that was taken out on this home.Similar Homes in the area
Home Values in the Area
Average Home Value in this Area
Purchase History
| Date | Type | Sale Price | Title Company |
|---|---|---|---|
| Warranty Deed | $235,000 | -- | |
| Warranty Deed | $222,000 | -- | |
| Warranty Deed | $195,500 | -- |
Mortgage History
| Date | Status | Loan Amount | Loan Type |
|---|---|---|---|
| Open | $230,743 | FHA | |
| Previous Owner | $210,900 | New Conventional | |
| Previous Owner | $191,958 | FHA | |
| Previous Owner | $181,658 | FHA | |
| Previous Owner | $138,000 | Unknown | |
| Previous Owner | $138,000 | Unknown | |
| Previous Owner | $139,000 | Unknown | |
| Previous Owner | $18,000 | Credit Line Revolving |
Property History
| Date | Event | Price | Change | Sq Ft Price |
|---|---|---|---|---|
| 08/16/2019 08/16/19 | Sold | $235,000 | -2.0% | $113 / Sq Ft |
| 07/12/2019 07/12/19 | Price Changed | $239,900 | -2.0% | $116 / Sq Ft |
| 07/01/2019 07/01/19 | For Sale | $244,900 | +10.3% | $118 / Sq Ft |
| 10/13/2017 10/13/17 | Sold | $222,000 | 0.0% | $149 / Sq Ft |
| 09/15/2017 09/15/17 | For Sale | $222,000 | +13.6% | $149 / Sq Ft |
| 05/22/2015 05/22/15 | Sold | $195,500 | +0.3% | $131 / Sq Ft |
| 04/03/2015 04/03/15 | Pending | -- | -- | -- |
| 04/01/2015 04/01/15 | For Sale | $194,900 | -- | $131 / Sq Ft |
Tax History Compared to Growth
Tax History
| Year | Tax Paid | Tax Assessment Tax Assessment Total Assessment is a certain percentage of the fair market value that is determined by local assessors to be the total taxable value of land and additions on the property. | Land | Improvement |
|---|---|---|---|---|
| 2024 | $2,068 | $29,220 | -- | -- |
| 2022 | $2,012 | $28,440 | $8,000 | $20,440 |
| 2021 | $1,746 | $24,780 | $8,000 | $16,780 |
| 2020 | $1,621 | $22,910 | $8,000 | $14,910 |
| 2019 | $1,412 | $20,180 | $0 | $0 |
| 2018 | $1,236 | $17,760 | $0 | $0 |
| 2017 | $1,236 | $17,760 | $0 | $0 |
| 2016 | $1,236 | $17,760 | $0 | $0 |
| 2015 | $1,143 | $16,480 | $0 | $0 |
| 2014 | -- | $16,260 | $0 | $0 |
| 2013 | -- | $16,260 | $0 | $0 |
Agents Affiliated with this Home
-

Seller's Agent in 2019
Ben Preston
LAH Sotheby's International Realty Hoover
(205) 305-6347
10 in this area
197 Total Sales
-

Buyer's Agent in 2019
Leah McDonnell
Keller Williams Realty Hoover
(205) 602-1203
8 Total Sales
-

Seller's Agent in 2017
Leigh Cound
Keller Williams Realty Vestavia
(205) 567-6407
5 in this area
161 Total Sales
-

Buyer's Agent in 2017
Josh Vernon
Keller Williams Realty Vestavia
(205) 706-5260
17 in this area
653 Total Sales
-

Seller's Agent in 2015
David Spurling
ARC Realty Vestavia
(205) 381-0876
35 in this area
140 Total Sales
-

Buyer's Agent in 2015
Brad Clement
ARC Realty Vestavia-Liberty Pk
(205) 410-3735
12 in this area
93 Total Sales
Map
Source: Greater Alabama MLS
MLS Number: 627310
APN: 41-00-06-1-007-001.005
- 3709 Guyton Rd
- 230 Russet Woods Dr
- 240 Russet Woods Dr
- 600 Southdale Ln
- 4045 S Shades Crest Rd
- 1963 Russet Hill Ln
- 1813 Southpointe Cir
- 137 Southview Dr
- 4019 Adrian St
- 1626 Russet Crest Ln
- 1860 Russet Hill Cir
- 108 Southview Dr
- 5911 Peachwood Cir
- 120 Southview Ln
- 1425 Canyon Ln
- 6213 Russet Landing Cir
- 600 Crest View Cir
- 604 Crest View Cir
- 510 Russet Valley Cir
- 1851 Russet Woods Ln
