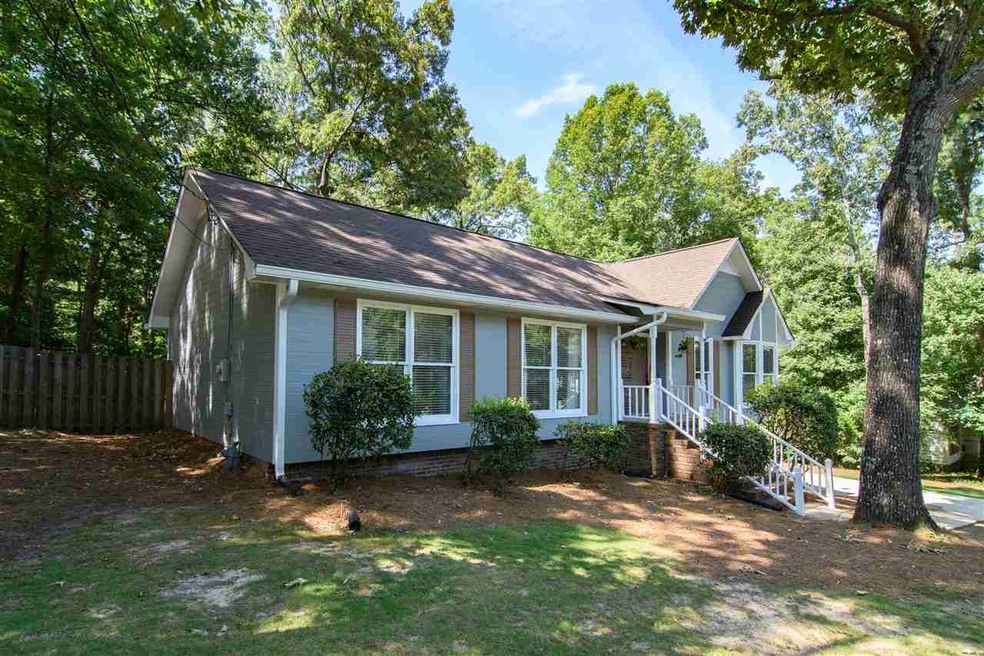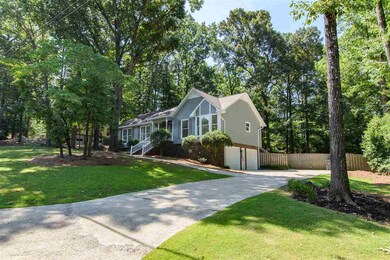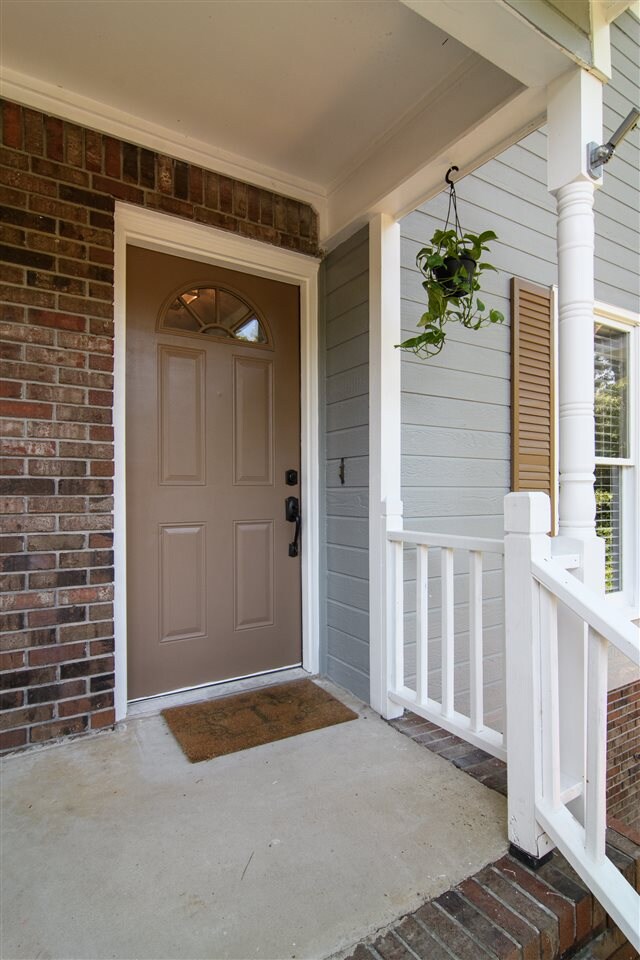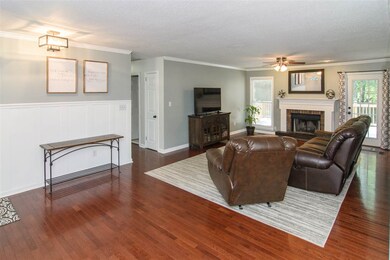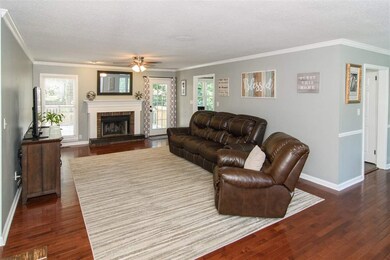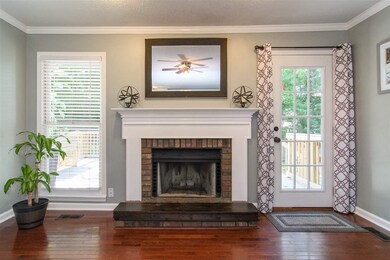
113 Top O Tree Ln Birmingham, AL 35244
Highlights
- Mountain View
- Deck
- Attic
- South Shades Crest Elementary School Rated A
- Wood Flooring
- Bonus Room
About This Home
As of August 2019ONLY ONE LOOK AND YOU WILL WANT IT!!! Totally updated home with Gorgeous gleaming hardwoods throughout the main living area and updated kitchen! In 2019 new architectural roof was installed with a 25 yr transferable warranty, brand new gutter and exterior paint. Kitchen has granite counters, beautiful tile back splash and painted cabinets, plus a nice pantry area. Family room has gas fireplace and very open floor plan that is inviting yet cozy. Master suite on the main level with two additional bedroom and full bath. Finished basement is perfect rec room or media room and has additional storage. Basement garage has room for two cars, plus more storage! Outside you will find a over sized deck looking out onto your private fenced backyard. Backyard will be great for entertaining and hanging out. Don't miss this one!
Last Agent to Sell the Property
LAH Sotheby's International Realty Hoover Listed on: 07/01/2019
Home Details
Home Type
- Single Family
Est. Annual Taxes
- $1,236
Year Built
- Built in 1985
Lot Details
- 0.3 Acre Lot
- Fenced Yard
- Interior Lot
Parking
- 2 Car Garage
- Basement Garage
- Side Facing Garage
Interior Spaces
- 1-Story Property
- Crown Molding
- Fireplace Features Masonry
- Gas Fireplace
- Living Room with Fireplace
- Dining Room
- Den
- Bonus Room
- Mountain Views
- Basement Fills Entire Space Under The House
- Pull Down Stairs to Attic
Kitchen
- Stove
- Built-In Microwave
- Dishwasher
- Stone Countertops
Flooring
- Wood
- Laminate
- Tile
Bedrooms and Bathrooms
- 3 Bedrooms
- Walk-In Closet
- 2 Full Bathrooms
- Bathtub and Shower Combination in Primary Bathroom
Laundry
- Laundry Room
- Laundry on main level
- Washer and Electric Dryer Hookup
Outdoor Features
- Deck
- Porch
Utilities
- Central Air
- Heating System Uses Gas
- Gas Water Heater
- Septic Tank
Listing and Financial Details
- Assessor Parcel Number 41-00-06-1-007-001.005
Ownership History
Purchase Details
Home Financials for this Owner
Home Financials are based on the most recent Mortgage that was taken out on this home.Purchase Details
Home Financials for this Owner
Home Financials are based on the most recent Mortgage that was taken out on this home.Purchase Details
Home Financials for this Owner
Home Financials are based on the most recent Mortgage that was taken out on this home.Similar Homes in the area
Home Values in the Area
Average Home Value in this Area
Purchase History
| Date | Type | Sale Price | Title Company |
|---|---|---|---|
| Warranty Deed | $235,000 | -- | |
| Warranty Deed | $222,000 | -- | |
| Warranty Deed | $195,500 | -- |
Mortgage History
| Date | Status | Loan Amount | Loan Type |
|---|---|---|---|
| Open | $230,743 | FHA | |
| Previous Owner | $210,900 | New Conventional | |
| Previous Owner | $191,958 | FHA | |
| Previous Owner | $181,658 | FHA | |
| Previous Owner | $138,000 | Unknown | |
| Previous Owner | $138,000 | Unknown | |
| Previous Owner | $139,000 | Unknown | |
| Previous Owner | $18,000 | Credit Line Revolving |
Property History
| Date | Event | Price | Change | Sq Ft Price |
|---|---|---|---|---|
| 08/16/2019 08/16/19 | Sold | $235,000 | -2.0% | $113 / Sq Ft |
| 07/12/2019 07/12/19 | Price Changed | $239,900 | -2.0% | $116 / Sq Ft |
| 07/01/2019 07/01/19 | For Sale | $244,900 | +10.3% | $118 / Sq Ft |
| 10/13/2017 10/13/17 | Sold | $222,000 | 0.0% | $149 / Sq Ft |
| 09/15/2017 09/15/17 | For Sale | $222,000 | +13.6% | $149 / Sq Ft |
| 05/22/2015 05/22/15 | Sold | $195,500 | +0.3% | $131 / Sq Ft |
| 04/03/2015 04/03/15 | Pending | -- | -- | -- |
| 04/01/2015 04/01/15 | For Sale | $194,900 | -- | $131 / Sq Ft |
Tax History Compared to Growth
Tax History
| Year | Tax Paid | Tax Assessment Tax Assessment Total Assessment is a certain percentage of the fair market value that is determined by local assessors to be the total taxable value of land and additions on the property. | Land | Improvement |
|---|---|---|---|---|
| 2024 | $2,068 | $29,220 | -- | -- |
| 2022 | $2,012 | $28,440 | $8,000 | $20,440 |
| 2021 | $1,746 | $24,780 | $8,000 | $16,780 |
| 2020 | $1,621 | $22,910 | $8,000 | $14,910 |
| 2019 | $1,412 | $20,180 | $0 | $0 |
| 2018 | $1,236 | $17,760 | $0 | $0 |
| 2017 | $1,236 | $17,760 | $0 | $0 |
| 2016 | $1,236 | $17,760 | $0 | $0 |
| 2015 | $1,143 | $16,480 | $0 | $0 |
| 2014 | -- | $16,260 | $0 | $0 |
| 2013 | -- | $16,260 | $0 | $0 |
Agents Affiliated with this Home
-

Seller's Agent in 2019
Ben Preston
LAH Sotheby's International Realty Hoover
(205) 305-6347
10 in this area
197 Total Sales
-

Buyer's Agent in 2019
Leah McDonnell
Keller Williams Realty Hoover
(205) 602-1203
8 Total Sales
-

Seller's Agent in 2017
Leigh Cound
Keller Williams Realty Vestavia
(205) 567-6407
5 in this area
161 Total Sales
-

Buyer's Agent in 2017
Josh Vernon
Keller Williams Realty Vestavia
(205) 706-5260
17 in this area
653 Total Sales
-

Seller's Agent in 2015
David Spurling
ARC Realty Vestavia
(205) 381-0876
35 in this area
140 Total Sales
-

Buyer's Agent in 2015
Brad Clement
ARC Realty Vestavia-Liberty Pk
(205) 410-3735
12 in this area
93 Total Sales
Map
Source: Greater Alabama MLS
MLS Number: 854809
APN: 41-00-06-1-007-001.005
- 3709 Guyton Rd
- 230 Russet Woods Dr
- 240 Russet Woods Dr
- 600 Southdale Ln
- 4045 S Shades Crest Rd
- 1963 Russet Hill Ln
- 1813 Southpointe Cir
- 137 Southview Dr
- 4019 Adrian St
- 1626 Russet Crest Ln
- 1860 Russet Hill Cir
- 108 Southview Dr
- 5911 Peachwood Cir
- 120 Southview Ln
- 1425 Canyon Ln
- 6213 Russet Landing Cir
- 600 Crest View Cir
- 604 Crest View Cir
- 510 Russet Valley Cir
- 1851 Russet Woods Ln
