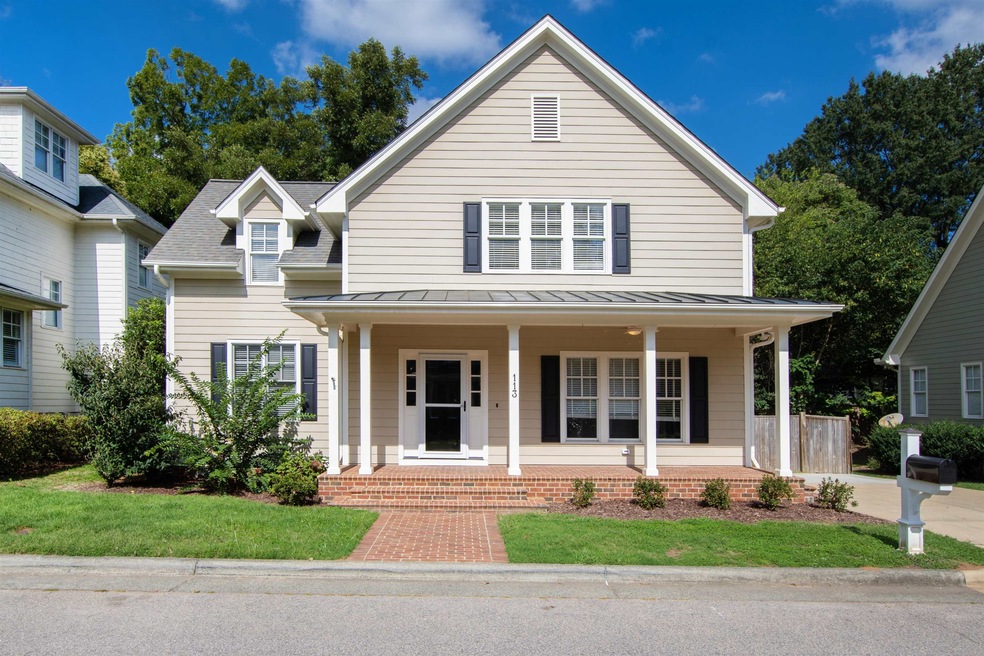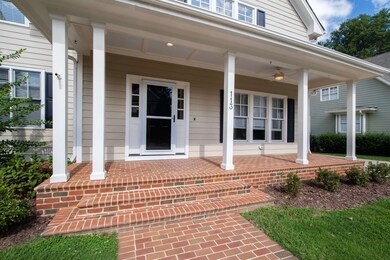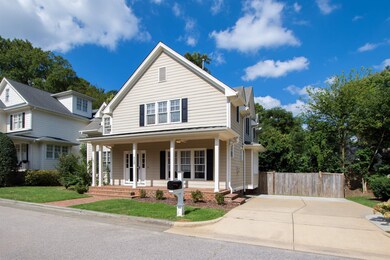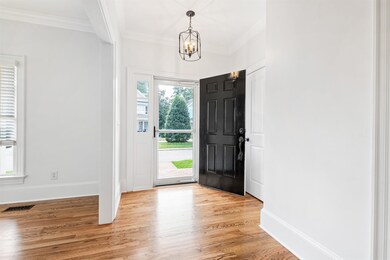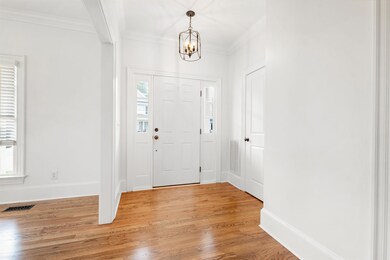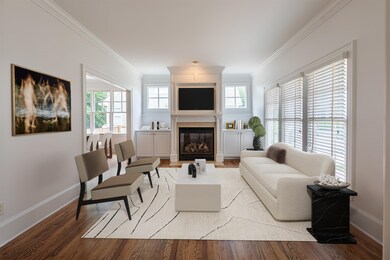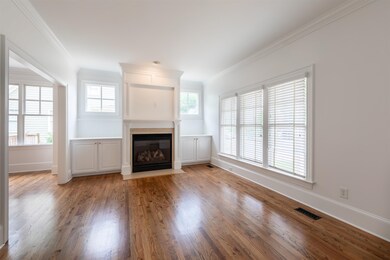
113 Village Mill Place Raleigh, NC 27608
Five Points East NeighborhoodEstimated Value: $995,000 - $1,086,000
Highlights
- Deck
- Family Room with Fireplace
- Wood Flooring
- Underwood Magnet Elementary School Rated A
- Traditional Architecture
- Main Floor Primary Bedroom
About This Home
As of December 2023Updated Like New 4 Bedroom 3.5 Home in the heart of FIVE POINTS. Updates Includes: HVAC Systems, H2O Heater, New Carport, Refinished Hardwood Flooring, stainless Steel appliance, New Paint, Light Fixtures and Landscaping. 9 Ft. ceilings on 1st floor open to Family Rm. Dining and Cozy Den area. 2 fireplaces on main level! 1st Floor Master Suite with 2 walk in Closets. 3 Bedrooms upstairs and. large Bonus Room. Fenced Backyard on a Cul-De Sac. Remarkable location in Five Points that can't be matched. Front Porch and Rear Deck. Best value ITB priced to sell and move in ready.
Last Agent to Sell the Property
Bryan Moore, Broker License #220708 Listed on: 10/05/2023

Home Details
Home Type
- Single Family
Est. Annual Taxes
- $6,811
Year Built
- Built in 2003
Lot Details
- 5,227 Sq Ft Lot
- Cul-De-Sac
- Fenced Yard
- Landscaped
- Garden
HOA Fees
- $38 Monthly HOA Fees
Parking
- Private Driveway
Home Design
- Traditional Architecture
- Masonite
Interior Spaces
- 2,729 Sq Ft Home
- 2-Story Property
- Bookcases
- High Ceiling
- Gas Log Fireplace
- Entrance Foyer
- Family Room with Fireplace
- 2 Fireplaces
- Living Room with Fireplace
- Dining Room
- Bonus Room
- Utility Room
- Crawl Space
- Fire and Smoke Detector
Kitchen
- Eat-In Kitchen
- Gas Range
- Microwave
- Granite Countertops
Flooring
- Wood
- Carpet
- Tile
Bedrooms and Bathrooms
- 4 Bedrooms
- Primary Bedroom on Main
- Walk-In Closet
- Whirlpool Bathtub
- Shower Only
- Walk-in Shower
Laundry
- Laundry Room
- Laundry on main level
Attic
- Attic Floors
- Pull Down Stairs to Attic
Outdoor Features
- Deck
- Rain Gutters
- Porch
Schools
- Underwood Elementary School
- Oberlin Middle School
- Broughton High School
Utilities
- Forced Air Zoned Cooling and Heating System
- Heating System Uses Natural Gas
Community Details
- Five Points Village Subdivision
Ownership History
Purchase Details
Home Financials for this Owner
Home Financials are based on the most recent Mortgage that was taken out on this home.Purchase Details
Home Financials for this Owner
Home Financials are based on the most recent Mortgage that was taken out on this home.Purchase Details
Home Financials for this Owner
Home Financials are based on the most recent Mortgage that was taken out on this home.Purchase Details
Home Financials for this Owner
Home Financials are based on the most recent Mortgage that was taken out on this home.Purchase Details
Home Financials for this Owner
Home Financials are based on the most recent Mortgage that was taken out on this home.Similar Homes in Raleigh, NC
Home Values in the Area
Average Home Value in this Area
Purchase History
| Date | Buyer | Sale Price | Title Company |
|---|---|---|---|
| Wozniak Christine | $840,000 | None Listed On Document | |
| Moore Bryan | $592,500 | None Available | |
| Davis Tristan R | $560,000 | None Available | |
| Boyer Hudson Rives | $505,000 | None Available | |
| Morgan Dexter William | $390,000 | None Available |
Mortgage History
| Date | Status | Borrower | Loan Amount |
|---|---|---|---|
| Open | Wozniak Christine | $420,000 | |
| Previous Owner | Moore Bryan | $647,200 | |
| Previous Owner | Moore Bryan | $75,000 | |
| Previous Owner | Moore Bryan | $474,000 | |
| Previous Owner | Davis Tristan R | $476,000 | |
| Previous Owner | Boyer Hudson Rives | $404,000 | |
| Previous Owner | Morgan Dexter William | $427,400 | |
| Previous Owner | Morgan Dexter William | $58,500 | |
| Previous Owner | Morgan Dexter William | $312,000 |
Property History
| Date | Event | Price | Change | Sq Ft Price |
|---|---|---|---|---|
| 12/18/2023 12/18/23 | Sold | $840,000 | -1.2% | $308 / Sq Ft |
| 12/16/2023 12/16/23 | Off Market | $850,000 | -- | -- |
| 11/18/2023 11/18/23 | Pending | -- | -- | -- |
| 11/01/2023 11/01/23 | Price Changed | $850,000 | -2.8% | $311 / Sq Ft |
| 10/16/2023 10/16/23 | Price Changed | $874,900 | -2.5% | $321 / Sq Ft |
| 10/05/2023 10/05/23 | For Sale | $897,500 | -- | $329 / Sq Ft |
Tax History Compared to Growth
Tax History
| Year | Tax Paid | Tax Assessment Tax Assessment Total Assessment is a certain percentage of the fair market value that is determined by local assessors to be the total taxable value of land and additions on the property. | Land | Improvement |
|---|---|---|---|---|
| 2024 | $7,142 | $820,091 | $385,000 | $435,091 |
| 2023 | $6,811 | $623,040 | $295,000 | $328,040 |
| 2022 | $6,328 | $623,040 | $295,000 | $328,040 |
| 2021 | $6,082 | $623,040 | $295,000 | $328,040 |
| 2020 | $5,971 | $623,040 | $295,000 | $328,040 |
| 2019 | $6,292 | $541,244 | $200,000 | $341,244 |
| 2018 | $5,934 | $541,244 | $200,000 | $341,244 |
| 2017 | $5,651 | $541,244 | $200,000 | $341,244 |
| 2016 | $5,534 | $541,244 | $200,000 | $341,244 |
| 2015 | $5,406 | $520,107 | $170,000 | $350,107 |
| 2014 | $5,126 | $520,107 | $170,000 | $350,107 |
Agents Affiliated with this Home
-
Bryan Moore

Seller's Agent in 2023
Bryan Moore
Bryan Moore, Broker
(919) 291-5704
1 in this area
66 Total Sales
-
Allie Parker

Buyer's Agent in 2023
Allie Parker
HODGE & KITTRELL SOTHEBYS INTE
(919) 810-7052
3 in this area
259 Total Sales
Map
Source: Doorify MLS
MLS Number: 2535734
APN: 1704.07-68-8249-000
- 204 E Whitaker Mill Rd
- 208 E Whitaker Mill Rd
- 209 E Whitaker Mill Rd
- 2212 Oxford Hills Dr
- 308 W Whitaker Mill Rd
- 323 Hudson St
- 1610 Carson St
- 1714 Carson St
- 2236 The Cir
- 1523 1/2 Sunrise Ave
- 1523 Sunrise Ave
- 1521 1/2 Sunrise Ave
- 1521 Havenmont Ct
- 1521 Sunrise Ave
- 1510 Hanover St
- 1523 Havenmont Ct
- 1525 Havenmont Ct
- 1533 Urban Trace Ln
- 1527 Havenmont Ct
- 1531 Urban Trace Ln
- 113 Village Mill Place
- 117 Village Mill Place
- 109 Village Mill Place
- 116 Village Mill Place
- 105 Village Mill Place
- 121 Village Mill Place
- 112 Village Mill Place
- 112 E Whitaker Mill Rd
- 108 E Whitaker Mill Rd
- 108 Village Mill Place
- 100 Village Mill Place
- 114 E Whitaker Mill Rd
- 110 E Whitaker Mill Rd
- 110 E Whitaker Mill Rd Unit A
- 110 E Whitaker Mill Rd Unit B
- 104 Village Mill Place
- 116 E Whitaker Mill Rd
- 124 Village Mill Place
- 125 Village Mill Place
- 118 E Whitaker Mill Rd
