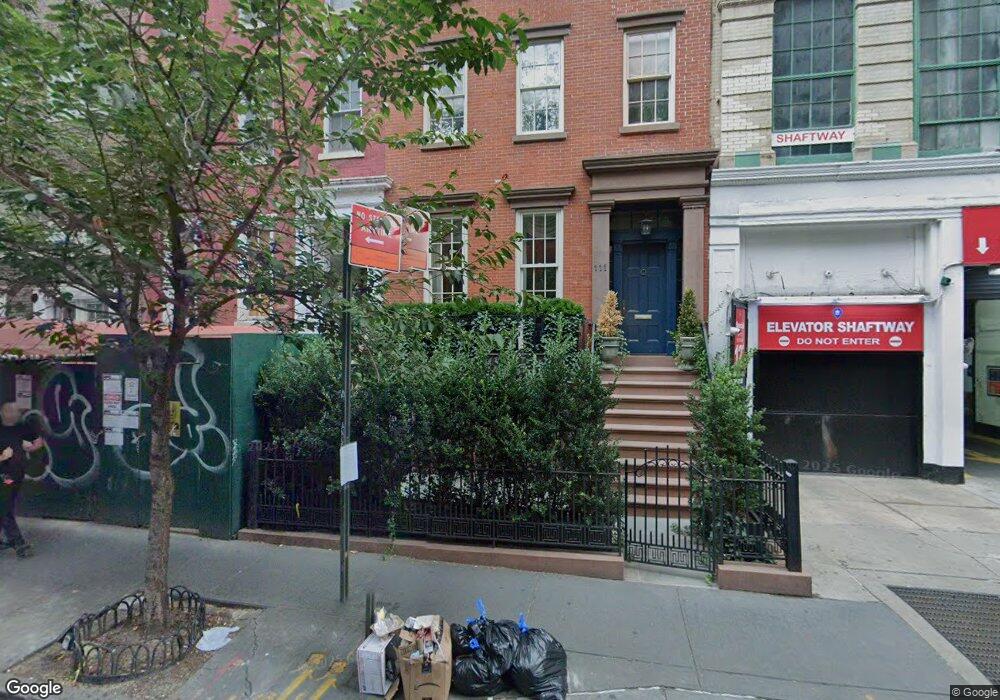113 W 13th St Unit BUILDING New York, NY 10011
West Village NeighborhoodEstimated Value: $5,212,683
6
Beds
6
Baths
2,340
Sq Ft
$2,228/Sq Ft
Est. Value
About This Home
This home is located at 113 W 13th St Unit BUILDING, New York, NY 10011 and is currently estimated at $5,212,683, approximately $2,227 per square foot. 113 W 13th St Unit BUILDING is a home located in New York County with nearby schools including Sixth Avenue Elementary School, Clinton School, and Simon Baruch Middle School 104.
Ownership History
Date
Name
Owned For
Owner Type
Purchase Details
Closed on
Dec 23, 2021
Sold by
Diaz Julio and Marques Luis
Bought by
113 W 13Th Llc
Current Estimated Value
Home Financials for this Owner
Home Financials are based on the most recent Mortgage that was taken out on this home.
Original Mortgage
$3,500,000
Outstanding Balance
$3,216,487
Interest Rate
3.05%
Mortgage Type
Purchase Money Mortgage
Estimated Equity
$1,996,196
Create a Home Valuation Report for This Property
The Home Valuation Report is an in-depth analysis detailing your home's value as well as a comparison with similar homes in the area
Home Values in the Area
Average Home Value in this Area
Purchase History
| Date | Buyer | Sale Price | Title Company |
|---|---|---|---|
| 113 W 13Th Llc | $5,000,000 | -- |
Source: Public Records
Mortgage History
| Date | Status | Borrower | Loan Amount |
|---|---|---|---|
| Open | 113 W 13Th Llc | $3,500,000 |
Source: Public Records
Tax History Compared to Growth
Tax History
| Year | Tax Paid | Tax Assessment Tax Assessment Total Assessment is a certain percentage of the fair market value that is determined by local assessors to be the total taxable value of land and additions on the property. | Land | Improvement |
|---|---|---|---|---|
| 2025 | $78,503 | $678,119 | $350,220 | $327,899 |
| 2024 | $78,503 | $627,920 | $409,500 | $282,032 |
| 2023 | $71,323 | $581,422 | $344,687 | $236,735 |
| 2022 | $65,871 | $748,350 | $409,500 | $338,850 |
| 2021 | $66,043 | $814,050 | $409,500 | $404,550 |
| 2020 | $65,063 | $856,350 | $409,500 | $446,850 |
| 2019 | $60,918 | $845,100 | $409,500 | $435,600 |
| 2018 | $56,885 | $447,248 | $211,646 | $235,602 |
| 2017 | $52,674 | $414,137 | $223,924 | $190,213 |
| 2016 | $53,391 | $414,137 | $246,801 | $167,336 |
| 2015 | $21,397 | $401,254 | $239,280 | $161,974 |
| 2014 | $21,397 | $371,550 | $265,810 | $105,740 |
Source: Public Records
Map
Nearby Homes
- 112 W 13th St
- 118 W 13th St Unit PH
- 101 W 12th St Unit 7L
- 101 W 12th St Unit 12-E
- 101 W 12th St Unit 8Z
- 101 W 12th St Unit 15Z
- 101 W 12th St Unit 9D
- 101 W 12th St Unit 3Z
- 101 W 12th St Unit 9Z
- 101 W 12th St Unit 9FG
- 101 W 12th St Unit 3C
- 101 W 12th St Unit 12H
- 101 W 12th St Unit 6L
- 105 W 13th St Unit 15B
- 127 W 12th St
- 137 W 12th St Unit 5-1
- 130 W 12th St Unit 1A
- 130 W 12th St Unit 8A
- 130 W 12th St Unit 9A
- 145 W 12th St Unit 3-4
- 113 W 13th St
- 113 W 13th St Unit 1
- 111 W 13th St Unit 7
- 111 W 13th St
- 111 W 13th St
- 111 W 13th St
- 111 W 13th St
- 107-109 W 13th St
- 117-121 W 13th St
- 117 W 13th St Unit 6
- 117 W 13th St Unit 60
- 117 W 13th St Unit 41
- 117 W 13th St
- 117 W 13th St Unit 5
- 117 W 13th St Unit 7
- 117 W 13th St Unit 21
- 117 W 13th St Unit 31
- 117 W 13th St Unit 3-A
- 117 W 13th St Unit 25
- 117 W 13th St Unit 30
