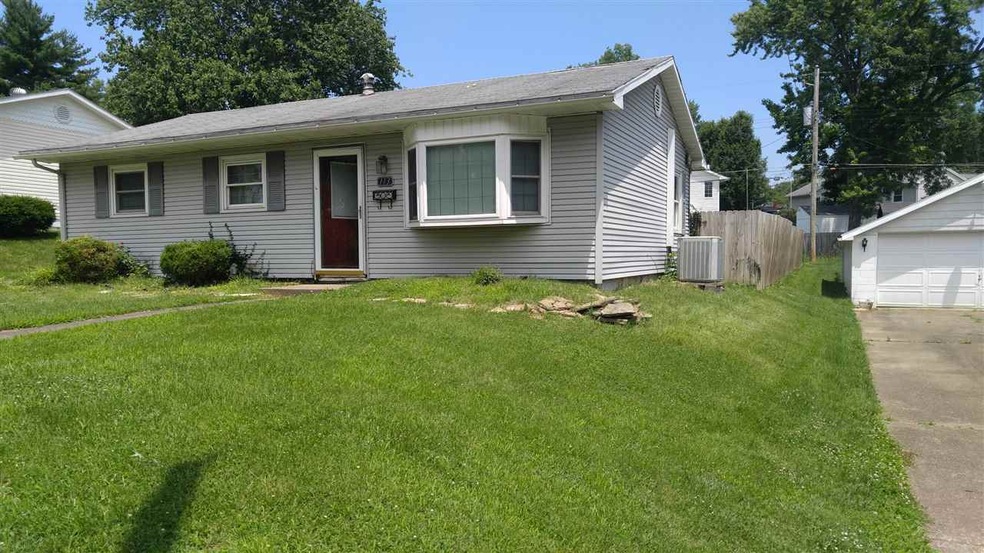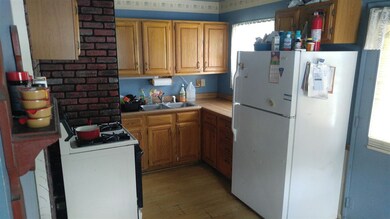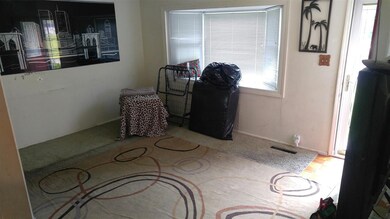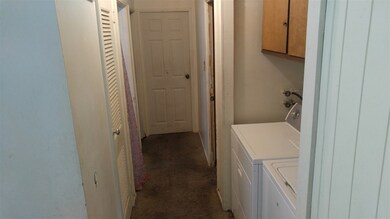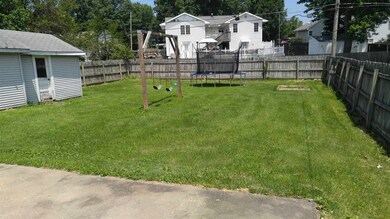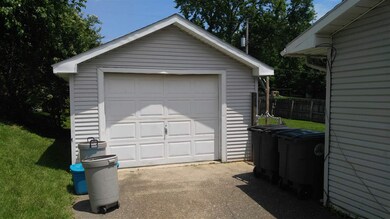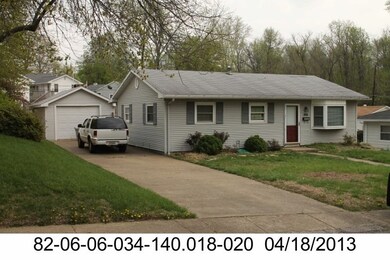
113 W Berkeley Ave Evansville, IN 47710
North Country Club NeighborhoodHighlights
- Ranch Style House
- 1 Car Detached Garage
- Carpet
- Thompkins Middle School Rated 9+
- Forced Air Heating and Cooling System
About This Home
As of July 2025Great location, near Central High School and North Park Shopping. 3 Bedrooms, l Bath home with detached garage. Large spacious backyard with privacy fence to enjoy those summer evening. Home has been appraised much higher. A little painting, add some new carpet and you will have a wonderful home. Inc: Range, Refrigerator, Washer and Dryer, 2-10 Home Warranty. Owner is anxious to sell.
Home Details
Home Type
- Single Family
Est. Annual Taxes
- $516
Year Built
- Built in 1955
Lot Details
- 9,583 Sq Ft Lot
- Lot Dimensions are 60x140
Parking
- 1 Car Detached Garage
Home Design
- Ranch Style House
- Rubber Roof
- Vinyl Construction Material
Interior Spaces
- 925 Sq Ft Home
- Carpet
Bedrooms and Bathrooms
- 3 Bedrooms
- 1 Full Bathroom
Schools
- Stringtown Elementary School
- Thompkins Middle School
- Central High School
Additional Features
- Energy-Efficient Thermostat
- Forced Air Heating and Cooling System
Community Details
- North Country Club Manor Subdivision
Listing and Financial Details
- Home warranty included in the sale of the property
- Assessor Parcel Number 82-06-06-034-140.018-020
Ownership History
Purchase Details
Home Financials for this Owner
Home Financials are based on the most recent Mortgage that was taken out on this home.Purchase Details
Home Financials for this Owner
Home Financials are based on the most recent Mortgage that was taken out on this home.Purchase Details
Home Financials for this Owner
Home Financials are based on the most recent Mortgage that was taken out on this home.Purchase Details
Home Financials for this Owner
Home Financials are based on the most recent Mortgage that was taken out on this home.Purchase Details
Home Financials for this Owner
Home Financials are based on the most recent Mortgage that was taken out on this home.Purchase Details
Purchase Details
Similar Homes in Evansville, IN
Home Values in the Area
Average Home Value in this Area
Purchase History
| Date | Type | Sale Price | Title Company |
|---|---|---|---|
| Warranty Deed | -- | Columbia Title | |
| Warranty Deed | $148,000 | Near North Title | |
| Warranty Deed | -- | Regional Title Services Llc | |
| Warranty Deed | -- | None Available | |
| Warranty Deed | -- | Regional Title Services Llc | |
| Quit Claim Deed | -- | Regional Title Services Llc | |
| Deed | $38,500 | -- |
Mortgage History
| Date | Status | Loan Amount | Loan Type |
|---|---|---|---|
| Open | $166,920 | FHA | |
| Previous Owner | $8,880 | New Conventional | |
| Previous Owner | $145,319 | New Conventional | |
| Previous Owner | $115,915 | New Conventional | |
| Previous Owner | $94,261 | FHA |
Property History
| Date | Event | Price | Change | Sq Ft Price |
|---|---|---|---|---|
| 07/18/2025 07/18/25 | Sold | $170,000 | 0.0% | $184 / Sq Ft |
| 06/20/2025 06/20/25 | Pending | -- | -- | -- |
| 06/11/2025 06/11/25 | Price Changed | $170,000 | -2.9% | $184 / Sq Ft |
| 06/01/2025 06/01/25 | For Sale | $175,000 | +18.2% | $189 / Sq Ft |
| 02/15/2022 02/15/22 | Sold | $148,000 | +2.1% | $160 / Sq Ft |
| 01/19/2022 01/19/22 | Pending | -- | -- | -- |
| 01/17/2022 01/17/22 | For Sale | $144,900 | +21.3% | $157 / Sq Ft |
| 10/16/2019 10/16/19 | Sold | $119,500 | +1.3% | $129 / Sq Ft |
| 09/20/2019 09/20/19 | Pending | -- | -- | -- |
| 09/17/2019 09/17/19 | For Sale | $118,000 | +90.3% | $128 / Sq Ft |
| 06/26/2018 06/26/18 | Sold | $62,000 | -11.3% | $67 / Sq Ft |
| 06/16/2018 06/16/18 | Pending | -- | -- | -- |
| 06/13/2018 06/13/18 | For Sale | $69,900 | -- | $76 / Sq Ft |
Tax History Compared to Growth
Tax History
| Year | Tax Paid | Tax Assessment Tax Assessment Total Assessment is a certain percentage of the fair market value that is determined by local assessors to be the total taxable value of land and additions on the property. | Land | Improvement |
|---|---|---|---|---|
| 2024 | $1,420 | $132,900 | $13,000 | $119,900 |
| 2023 | $1,289 | $119,800 | $11,600 | $108,200 |
| 2022 | $834 | $86,900 | $11,600 | $75,300 |
| 2021 | $575 | $70,100 | $11,600 | $58,500 |
| 2020 | $554 | $70,100 | $11,600 | $58,500 |
| 2019 | $545 | $70,100 | $11,600 | $58,500 |
| 2018 | $534 | $70,100 | $11,600 | $58,500 |
| 2017 | $258 | $69,000 | $11,600 | $57,400 |
| 2016 | $502 | $69,200 | $11,600 | $57,600 |
| 2014 | $497 | $69,400 | $11,600 | $57,800 |
| 2013 | -- | $69,900 | $11,600 | $58,300 |
Agents Affiliated with this Home
-
Erica Berendsen

Seller's Agent in 2025
Erica Berendsen
Catanese Real Estate
(812) 774-2596
1 in this area
57 Total Sales
-
Carson Lowry

Buyer's Agent in 2025
Carson Lowry
RE/MAX
(812) 305-4663
12 in this area
513 Total Sales
-
Julie Card

Seller's Agent in 2022
Julie Card
ERA FIRST ADVANTAGE REALTY, INC
(812) 457-0978
4 in this area
190 Total Sales
-
Theresa Catanese

Buyer's Agent in 2022
Theresa Catanese
Catanese Real Estate
(812) 454-0989
2 in this area
523 Total Sales
-
K
Seller's Agent in 2019
Kelley Boone
ERA FIRST ADVANTAGE REALTY, INC
-
Kayla Smith

Buyer's Agent in 2019
Kayla Smith
F.C. TUCKER EMGE
(812) 228-9636
1 in this area
69 Total Sales
Map
Source: Indiana Regional MLS
MLS Number: 201825742
APN: 82-06-06-034-140.018-020
- 5612 Spring Lake Dr
- 117 Springhaven Dr
- 300 Springhaven Dr
- 5304 Warren Dr
- 5217 Sherbrooke Rd
- 521 Thornberry Dr
- 4913 Stringtown Rd
- 5724 Stringtown Rd
- 301 Christ Rd
- 211 E Mill Rd
- 201 Ladonna Blvd
- 913 Sheffield Dr
- 435 Mannington Ct
- 5300 Gravenstein Ct
- 4507 Tremont Rd
- 4312 Kensington Ave
- 5338 Cameo Dr
- 5312 Suncrest Ct
- 5804 Ashbrooke Rd
- 113 Glenview Dr
