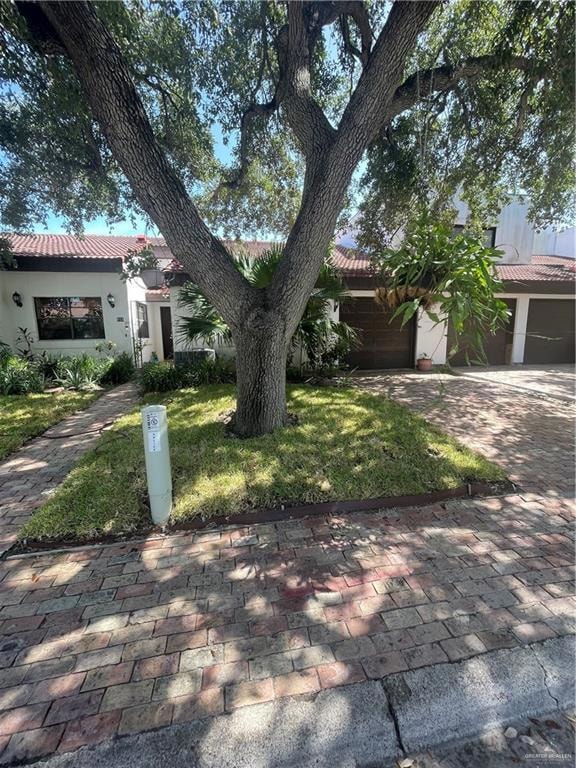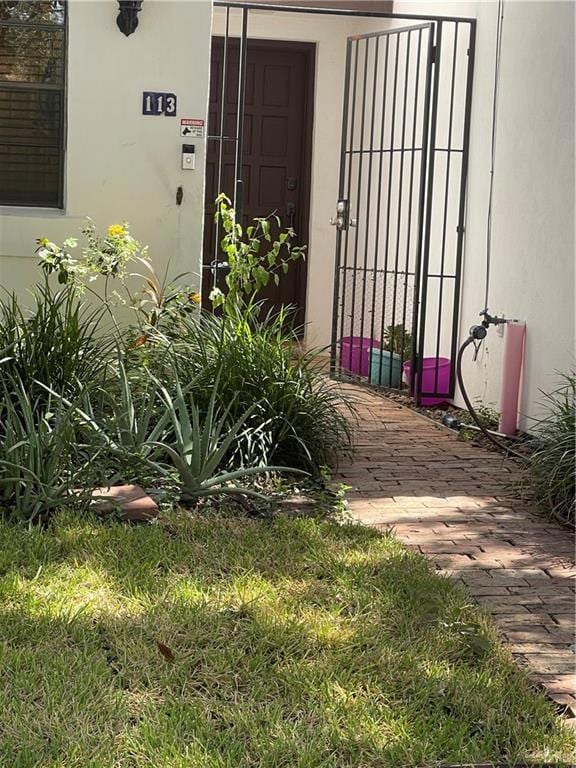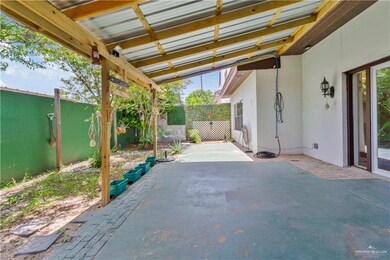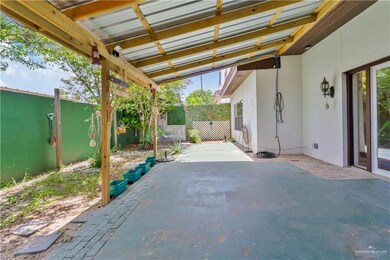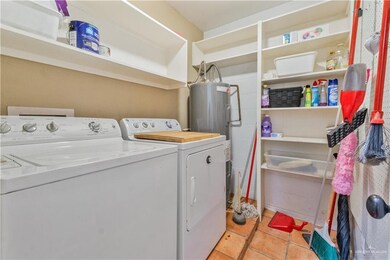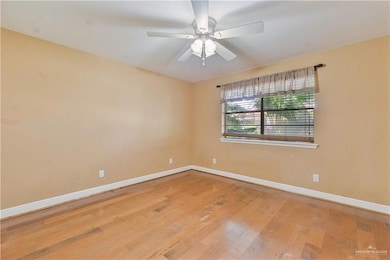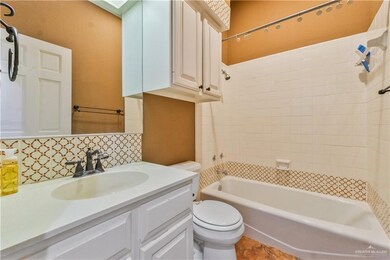113 W Shasta Ave McAllen, TX 78504
Highlights
- Mature Trees
- Jettted Tub and Separate Shower in Primary Bathroom
- Tennis Courts
- Gonzalez Elementary School Rated A
- Community Pool
- Covered patio or porch
About This Home
Welcome to Your Oasis – 1,354 SF of Comfort & Charm
Step into this beautifully maintained home featuring classic Saltillo tile and mod appliances—including a refrigerator, stove, microwave, and in-unit washer/dryer. The high-ceiling living room creates a spacious, airy ambiance, while the master suite offers a luxurious retreat with his-and-her closets and a whirlpool tub.
Unwind in your private Garden, complete with mature trees, a privacy fence, and a covered patio—perfect for relaxing or growing your herbs.
Enjoy resort-style living with two outdoor community pools, a hot tub, and a tennis court. Just a short walk to nearby
restaurants, bars, and shopping, with easy access to the expressway for added convenience.
Whether you're hosting friends or savoring quiet mornings, this home blends comfort, privacy, and location into one perfect package.
Tenant pays own electricity,water/garbage, cable/internet. owner pays HOA
more pictures to come
Townhouse Details
Home Type
- Townhome
Year Built
- Built in 1981
Lot Details
- 3,202 Sq Ft Lot
- Mature Trees
Parking
- 1 Car Attached Garage
Interior Spaces
- 1,354 Sq Ft Home
- 1-Story Property
- Ceiling Fan
- Skylights
- Microwave
Bedrooms and Bathrooms
- 2 Bedrooms
- Dual Closets
- 2 Full Bathrooms
- Jettted Tub and Separate Shower in Primary Bathroom
Laundry
- Laundry closet
- Dryer
- Washer
Outdoor Features
- Fence Around Pool
- Covered patio or porch
Schools
- Gonzalez Elementary School
- Travis Middle School
- Mcallen High School
Utilities
- Central Heating and Cooling System
Listing and Financial Details
- Security Deposit $2,000
- Property Available on 7/12/25
- Tenant pays for cable TV, electricity, trash collection, water, yard maintenance
- 12 Month Lease Term
- $40 Application Fee
- Assessor Parcel Number W140000009000905
Community Details
Overview
- Property has a Home Owners Association
- Water Walk Phase 1 Subdivision
Recreation
- Tennis Courts
- Community Pool
Pet Policy
- Pets Allowed
- Pet Deposit $100
Map
Source: Greater McAllen Association of REALTORS®
MLS Number: 474791
APN: W1400-00-009-0009-05
- 124 W Sunflower Ave
- 106 E Tulip Ave
- 200 Tulip Ave
- 112 E Ulex Ave
- 305 Redbud Ave
- 7401 N 3rd St
- 4500 N 4th St
- 6624 N 4th St
- 421 E Redbud Ave
- 4512 N 5th St
- 417 W Redbud Ave
- 513 E Shasta Ave
- 4620 N D St Unit 3
- 4620 N D St Unit 2
- 400 E Wisteria Ave
- 4317 N 5th St
- 400 E Xanthisma Ave
- 200 Marigold Ave
- 3801 N 1st St
- 413 Xanthisma Ave
- 105 W Shasta Ave Unit 9
- 121 E Quamasia Ave
- 112 E Shasta Ave
- 4537 N 1st Ln
- 119 E Sunflower Ave
- 201 Ulex Ave
- 2614 Primrose Ave Unit 1
- 305 Ulex Ave
- 4200 N Chai St
- 417 E Ulex Ave Unit 4
- 4900 N 4th St
- 4908 N 4th St
- 4609 N McColl Rd
- 312 Xanthisma Ave
- 120 Yucca Ave
- 4401 N 6th St
- 405 E Yarrow Ave
- 3820 N 7th Ct Unit 6
- 5009 N 5th St
- 411 Zinnia Ave
