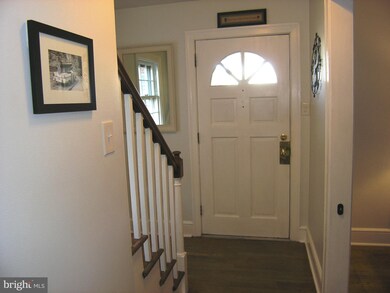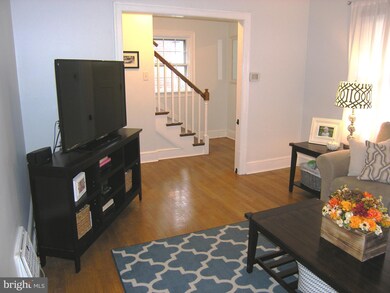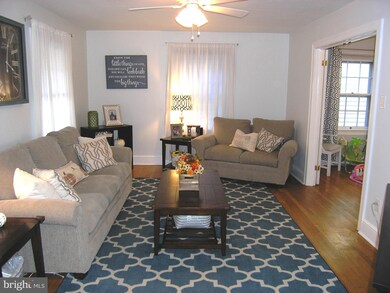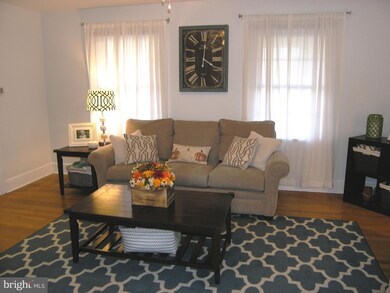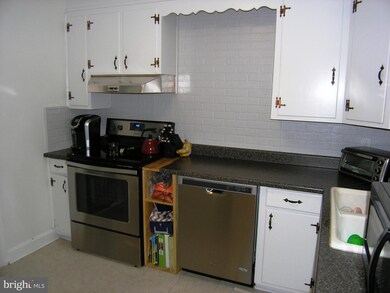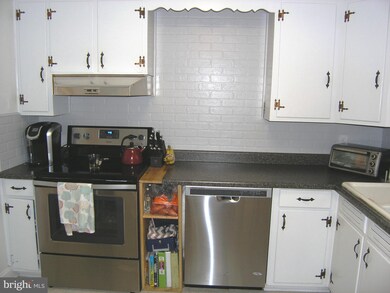
113 W Wilson Blvd Hagerstown, MD 21740
South End NeighborhoodHighlights
- Colonial Architecture
- Traditional Floor Plan
- No HOA
- Emma K. Doub Elementary School Rated A-
- Wood Flooring
- Formal Dining Room
About This Home
As of June 2023Very well kept home with all the amenities and updates that you want. Three bedrooms, large living room, separate dining room with slider to deck. Finished basement with outside entrance and storage room. Third bedroom on lower level could be used as a rec room. New roof in 2017, updated heat and central air. Enjoy evenings on the front porch or rear deck. Fenced yard for your pets. Off street parking for three vehicles in the rear of the home. Access via alley. Does not get better than this at this price!
Last Agent to Sell the Property
Samson Properties License #0225183321 Listed on: 10/13/2018

Home Details
Home Type
- Single Family
Est. Annual Taxes
- $2,148
Year Built
- Built in 1939
Lot Details
- 5,250 Sq Ft Lot
- Back Yard Fenced
- Property is in very good condition
- Property is zoned RMOD
Home Design
- Colonial Architecture
- Composition Roof
Interior Spaces
- Property has 3 Levels
- Traditional Floor Plan
- Ceiling Fan
- Entrance Foyer
- Living Room
- Formal Dining Room
- Storage Room
Kitchen
- Electric Oven or Range
- Built-In Range
- Range Hood
- Dishwasher
Flooring
- Wood
- Carpet
- Tile or Brick
Bedrooms and Bathrooms
- 1 Full Bathroom
Laundry
- Laundry Room
- Laundry on lower level
- Front Loading Dryer
- Front Loading Washer
Finished Basement
- Heated Basement
- Basement Fills Entire Space Under The House
- Basement Windows
Parking
- 3 Open Parking Spaces
- 3 Parking Spaces
- Off-Street Parking
Outdoor Features
- Shed
Schools
- Doub Emma K Elementary School
- E Russell Hicks Middle School
- South Hagerstown High School
Utilities
- Forced Air Heating and Cooling System
- Heating System Uses Gas
- Vented Exhaust Fan
- Water Heater
- Municipal Trash
Community Details
- No Home Owners Association
Listing and Financial Details
- Tax Lot 8
- Assessor Parcel Number 2203016692
Ownership History
Purchase Details
Home Financials for this Owner
Home Financials are based on the most recent Mortgage that was taken out on this home.Purchase Details
Home Financials for this Owner
Home Financials are based on the most recent Mortgage that was taken out on this home.Purchase Details
Home Financials for this Owner
Home Financials are based on the most recent Mortgage that was taken out on this home.Purchase Details
Purchase Details
Similar Homes in Hagerstown, MD
Home Values in the Area
Average Home Value in this Area
Purchase History
| Date | Type | Sale Price | Title Company |
|---|---|---|---|
| Deed | $219,900 | Cardinal Title Group | |
| Deed | $149,000 | Olde Towne Title Inc | |
| Deed | $124,900 | Lakeside Title Company | |
| Deed | $59,000 | -- | |
| Deed | $35,000 | -- |
Mortgage History
| Date | Status | Loan Amount | Loan Type |
|---|---|---|---|
| Open | $204,507 | New Conventional | |
| Previous Owner | $8,317 | FHA | |
| Previous Owner | $146,301 | FHA | |
| Previous Owner | $5,215 | Commercial | |
| Previous Owner | $122,637 | FHA | |
| Previous Owner | $40,000 | Credit Line Revolving |
Property History
| Date | Event | Price | Change | Sq Ft Price |
|---|---|---|---|---|
| 06/29/2023 06/29/23 | Sold | $219,900 | 0.0% | $133 / Sq Ft |
| 05/30/2023 05/30/23 | Pending | -- | -- | -- |
| 05/25/2023 05/25/23 | For Sale | $219,900 | +47.6% | $133 / Sq Ft |
| 12/13/2018 12/13/18 | Sold | $149,000 | -0.6% | $90 / Sq Ft |
| 11/06/2018 11/06/18 | Pending | -- | -- | -- |
| 10/13/2018 10/13/18 | For Sale | $149,900 | +20.0% | $91 / Sq Ft |
| 07/25/2014 07/25/14 | Sold | $124,900 | 0.0% | $104 / Sq Ft |
| 06/16/2014 06/16/14 | Pending | -- | -- | -- |
| 05/13/2014 05/13/14 | For Sale | $124,900 | -- | $104 / Sq Ft |
Tax History Compared to Growth
Tax History
| Year | Tax Paid | Tax Assessment Tax Assessment Total Assessment is a certain percentage of the fair market value that is determined by local assessors to be the total taxable value of land and additions on the property. | Land | Improvement |
|---|---|---|---|---|
| 2024 | $1,615 | $177,233 | $0 | $0 |
| 2023 | $1,478 | $161,567 | $0 | $0 |
| 2022 | $1,329 | $145,900 | $42,600 | $103,300 |
| 2021 | $2,728 | $136,467 | $0 | $0 |
| 2020 | $1,183 | $127,033 | $0 | $0 |
| 2019 | $1,100 | $117,600 | $42,600 | $75,000 |
| 2018 | $1,264 | $110,933 | $0 | $0 |
| 2017 | $913 | $104,267 | $0 | $0 |
| 2016 | -- | $97,600 | $0 | $0 |
| 2015 | -- | $97,600 | $0 | $0 |
| 2014 | $2,233 | $97,600 | $0 | $0 |
Agents Affiliated with this Home
-
Karen Hetrick

Seller's Agent in 2023
Karen Hetrick
Coldwell Banker Realty
1 in this area
20 Total Sales
-
Sergio & Sofia Garcia

Buyer's Agent in 2023
Sergio & Sofia Garcia
Samson Properties
(240) 994-8866
1 in this area
94 Total Sales
-
Matt Godbey

Seller's Agent in 2018
Matt Godbey
Samson Properties
(301) 788-9159
22 Total Sales
-
Christian Dickerson

Buyer's Agent in 2018
Christian Dickerson
The Glocker Group Realty Results
(301) 992-8467
8 in this area
280 Total Sales
-

Seller's Agent in 2014
Ned Ardinger
The KW Collective
Map
Source: Bright MLS
MLS Number: 1009925742
APN: 03-016692
- 1039 Spruce St
- 920 Pope Ave
- 805 Maryland Ave
- 906 Pope Ave
- 1066 S Potomac St
- 116 W Howard St
- 909 Corbett St
- 731 Maryland Ave
- 800 Corbett St
- 1106 S Potomac St
- 247 E Howard St
- 708 Chestnut St
- 1240 Pope Ave
- 626 Maryland Ave
- 719 Spruce St
- 904 Kuhn Ave
- 562 Dunn Irvin Dr
- 611 Sunset Ave
- 1112 Virginia Ave
- 1206 Rabbit Ct

