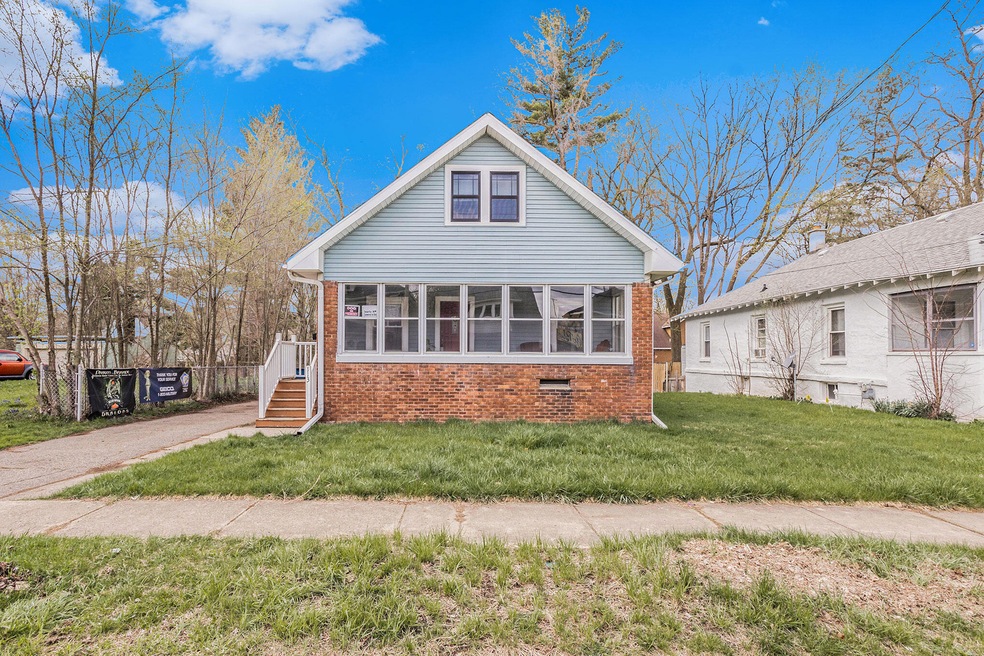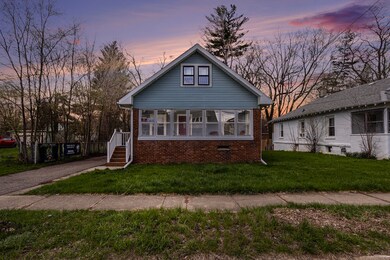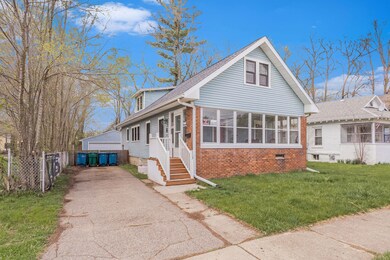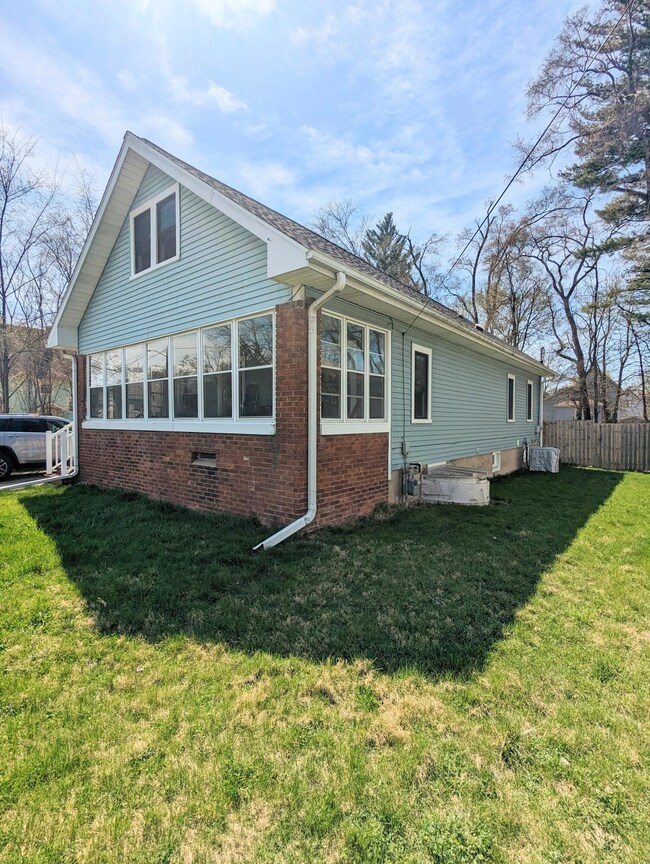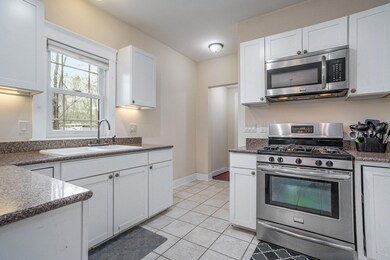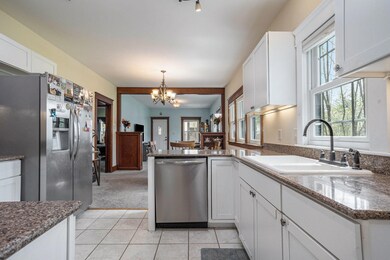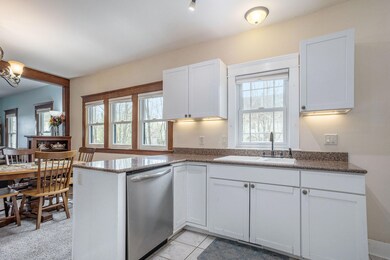
113 Wabash Ave N Battle Creek, MI 49017
Estimated Value: $188,000 - $194,369
Highlights
- Recreation Room
- Mud Room
- Porch
- Traditional Architecture
- 2 Car Detached Garage
- 4-minute walk to Piper Park
About This Home
As of May 2023Fantastic 4 bedroom, 2 full baths fully renovated home!! This really does have all the important expensive updates already done in addition to the cosmetics. Including new roof, central air and ductwork within the last 2 years, replacement windows last November, newer furnace, updated electrical, plumbing, water heater, siding, flooring and much more. It has a nice unexpected open layout with beautiful Quartz countertops in the Kitchen, nicely updated bathrooms, and maintained wood trim and archways throughout. There are 2 bedrooms on the main floor with an additional 2 legal spacious bedrooms in the lower level. Upstairs you will find an expansive recreation room which can also be used as a 5th bedroom, play room, office, or anything else you may need. Enjoy the enclosed lovely front porch, easy to maintain fenced backyard and 2.5 car garage with additional room. Such a charming home with so many perks at such an affordable price! Call Noelle Pelton 269-579-2319 for a private tour and more info today!
Last Listed By
Noelle Pelton
Berkshire Hathaway HomeServices Michigan Real Estate License #6501381338 Listed on: 04/19/2023
Home Details
Home Type
- Single Family
Est. Annual Taxes
- $1,792
Year Built
- Built in 1920
Lot Details
- 5,793 Sq Ft Lot
- Lot Dimensions are 50x116
- Back Yard Fenced
Parking
- 2 Car Detached Garage
- Garage Door Opener
Home Design
- Traditional Architecture
- Brick Exterior Construction
- Composition Roof
- Vinyl Siding
Interior Spaces
- 2-Story Property
- Replacement Windows
- Window Treatments
- Window Screens
- Mud Room
- Living Room
- Dining Area
- Recreation Room
- Laundry on main level
Kitchen
- Eat-In Kitchen
- Oven
- Range
- Microwave
- Dishwasher
Bedrooms and Bathrooms
- 4 Bedrooms | 2 Main Level Bedrooms
- 2 Full Bathrooms
Basement
- Basement Fills Entire Space Under The House
- 2 Bedrooms in Basement
Outdoor Features
- Porch
Utilities
- Forced Air Heating and Cooling System
- Heating System Uses Natural Gas
Ownership History
Purchase Details
Home Financials for this Owner
Home Financials are based on the most recent Mortgage that was taken out on this home.Purchase Details
Home Financials for this Owner
Home Financials are based on the most recent Mortgage that was taken out on this home.Purchase Details
Home Financials for this Owner
Home Financials are based on the most recent Mortgage that was taken out on this home.Purchase Details
Purchase Details
Similar Homes in Battle Creek, MI
Home Values in the Area
Average Home Value in this Area
Purchase History
| Date | Buyer | Sale Price | Title Company |
|---|---|---|---|
| Griner Trent | -- | Dec Frank P | |
| Griner Trent | $72,000 | Devon Title Agency | |
| Calhoun County Land Bank Authority | -- | None Available | |
| Robbins Trust Helen | -- | -- |
Mortgage History
| Date | Status | Borrower | Loan Amount |
|---|---|---|---|
| Open | Griner Trent | $65,341 | |
| Previous Owner | Griner Trent | $69,900 | |
| Previous Owner | Calhoun County Land Bank Authority | $5,000 |
Property History
| Date | Event | Price | Change | Sq Ft Price |
|---|---|---|---|---|
| 05/12/2023 05/12/23 | Sold | $179,000 | +1.4% | $75 / Sq Ft |
| 04/21/2023 04/21/23 | Pending | -- | -- | -- |
| 04/19/2023 04/19/23 | For Sale | $176,500 | +145.1% | $74 / Sq Ft |
| 09/30/2016 09/30/16 | Sold | $72,000 | 0.0% | $33 / Sq Ft |
| 07/19/2016 07/19/16 | Pending | -- | -- | -- |
| 07/11/2016 07/11/16 | For Sale | $72,000 | -- | $33 / Sq Ft |
Tax History Compared to Growth
Tax History
| Year | Tax Paid | Tax Assessment Tax Assessment Total Assessment is a certain percentage of the fair market value that is determined by local assessors to be the total taxable value of land and additions on the property. | Land | Improvement |
|---|---|---|---|---|
| 2024 | $2,459 | $64,641 | $0 | $0 |
| 2023 | $1,792 | $55,710 | $0 | $0 |
| 2022 | $1,416 | $50,032 | $0 | $0 |
| 2021 | $1,691 | $44,908 | $0 | $0 |
| 2020 | $1,673 | $40,931 | $0 | $0 |
| 2019 | $1,698 | $35,023 | $0 | $0 |
| 2018 | $1,698 | $35,887 | $821 | $35,066 |
| 2017 | $0 | $39,126 | $0 | $0 |
| 2016 | $0 | $2,129 | $0 | $0 |
| 2015 | -- | $2,129 | $2,129 | $0 |
| 2014 | -- | $2,129 | $2,129 | $0 |
Agents Affiliated with this Home
-
N
Seller's Agent in 2023
Noelle Pelton
Berkshire Hathaway HomeServices Michigan Real Estate
-
J
Buyer's Agent in 2023
Joshua Scheidler
Epique Realty
(269) 251-8711
21 in this area
45 Total Sales
-
Al Morehart

Seller's Agent in 2016
Al Morehart
Coldwell Banker Morehart Realty
(269) 209-5149
68 in this area
124 Total Sales
Map
Source: Southwestern Michigan Association of REALTORS®
MLS Number: 23011757
APN: 3250-00-096-0
- 131 Mckinley Ave N
- 132 Union St N
- 176 Union St N
- 48 Union St N
- 261 Emmett St E
- 15 Broad St S
- 38 East Ave N
- 120 Radley St
- 28 Orchard Place
- 25 East Ave S
- 140 East Ave N
- 31 Orchard Place
- 25 Orchard Place
- 207 Laurel Dr
- 227 Laurel Dr
- 229 Laurel Dr
- 45 Merritt St
- 85 Mckinley Ave S
- 84 Magnolia Ave
- 24 Poplar St
- 113 Wabash Ave N
- 119 Wabash Ave N
- 105 Wabash Ave N
- 112 Wabash Ave N
- 114 Wabash Ave N
- 108 Wabash Ave N
- 99 Wabash Ave N
- 104 Wabash Ave N
- 123 Wabash Ave N
- 118 Wabash Ave N
- 95 Wabash Ave N
- 82 Wabash Ave N
- 125 Wabash Ave N
- 122 Mckinley Ave N
- 114 Mckinley Ave N
- 110 Mckinley Ave N
- 120 Mckinley Ave N
- 100 Wabash Ave N
- 106 Mckinley Ave N
- 5 Radley St
