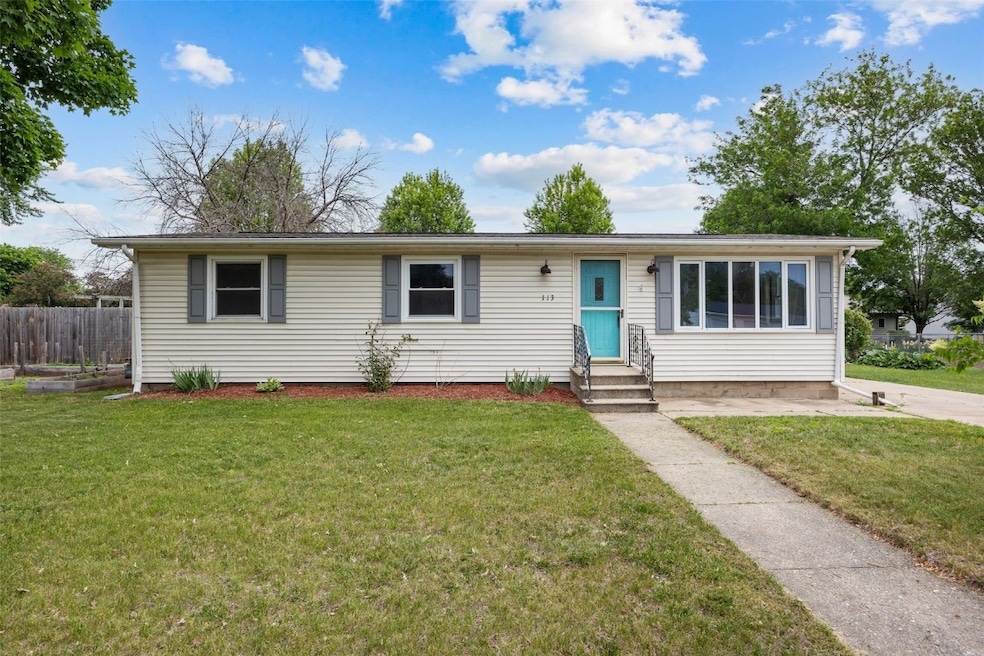
PENDING
$5K PRICE DROP
113 Walker Dr Manchester, IA 52057
Estimated payment $1,354/month
Total Views
6,949
3
Beds
1
Bath
1,556
Sq Ft
$129
Price per Sq Ft
Highlights
- Deck
- 2 Car Detached Garage
- Living Room
- No HOA
- Patio
- Laundry Room
About This Home
Very nice 3 bedroom ranch style home in popular Manchester location! Large fenced in back yard. Oversized 2 car garage perfect to have a workbench area. 10x20 metal shed in back yard. Lower level rec room with nice bar area. Bonus room perfect for an office or play area for the kids. Unfinished area has a stool and sink area that could be finished in. Large deck perfect for those summer cookouts and entertaining. Kitchen includes modern cabinetry and appliances. There is a good sized eating area just off the kitchen. Furnace was new in 2020. Set up your showing today!
Home Details
Home Type
- Single Family
Est. Annual Taxes
- $3,275
Year Built
- Built in 1973
Lot Details
- 0.29 Acre Lot
- Lot Dimensions are 100x127
- Fenced
Parking
- 2 Car Detached Garage
- Heated Garage
- Garage Door Opener
Home Design
- Frame Construction
- Vinyl Siding
Interior Spaces
- 1-Story Property
- Living Room
- Combination Kitchen and Dining Room
- Basement Fills Entire Space Under The House
Kitchen
- Range
- Microwave
- Dishwasher
- Disposal
Bedrooms and Bathrooms
- 3 Bedrooms
- 1 Full Bathroom
Laundry
- Laundry Room
- Laundry on main level
- Dryer
- Washer
Outdoor Features
- Deck
- Patio
- Shed
Schools
- Lambert Elementary School
- West Delaware Middle School
- West Delaware High School
Utilities
- Forced Air Heating and Cooling System
- Heating System Uses Gas
- Gas Water Heater
- Water Softener is Owned
Community Details
- No Home Owners Association
Listing and Financial Details
- Assessor Parcel Number 630203003700
Map
Create a Home Valuation Report for This Property
The Home Valuation Report is an in-depth analysis detailing your home's value as well as a comparison with similar homes in the area
Home Values in the Area
Average Home Value in this Area
Tax History
| Year | Tax Paid | Tax Assessment Tax Assessment Total Assessment is a certain percentage of the fair market value that is determined by local assessors to be the total taxable value of land and additions on the property. | Land | Improvement |
|---|---|---|---|---|
| 2024 | $3,222 | $186,900 | $29,700 | $157,200 |
| 2023 | $2,686 | $183,300 | $29,700 | $153,600 |
| 2022 | $2,616 | $138,700 | $19,800 | $118,900 |
| 2021 | $2,340 | $138,700 | $19,800 | $118,900 |
| 2020 | $2,340 | $120,600 | $22,300 | $98,300 |
| 2019 | $2,186 | $113,900 | $0 | $0 |
| 2018 | $1,960 | $104,500 | $0 | $0 |
| 2017 | $1,960 | $99,900 | $0 | $0 |
| 2016 | $1,844 | $99,900 | $0 | $0 |
| 2015 | $1,758 | $92,700 | $0 | $0 |
| 2014 | $1,758 | $92,700 | $0 | $0 |
Source: Public Records
Property History
| Date | Event | Price | Change | Sq Ft Price |
|---|---|---|---|---|
| 09/03/2025 09/03/25 | Pending | -- | -- | -- |
| 06/22/2025 06/22/25 | Price Changed | $200,000 | -2.4% | $129 / Sq Ft |
| 06/02/2025 06/02/25 | For Sale | $205,000 | +54.7% | $132 / Sq Ft |
| 04/03/2017 04/03/17 | Sold | $132,500 | -1.5% | $91 / Sq Ft |
| 02/15/2017 02/15/17 | Pending | -- | -- | -- |
| 02/06/2017 02/06/17 | For Sale | $134,500 | -- | $92 / Sq Ft |
Source: Cedar Rapids Area Association of REALTORS®
Purchase History
| Date | Type | Sale Price | Title Company |
|---|---|---|---|
| Warranty Deed | -- | None Available | |
| Warranty Deed | $105,000 | None Available |
Source: Public Records
Mortgage History
| Date | Status | Loan Amount | Loan Type |
|---|---|---|---|
| Open | $123,000 | New Conventional | |
| Closed | $128,525 | New Conventional | |
| Previous Owner | $99,750 | New Conventional | |
| Previous Owner | $30,000 | Credit Line Revolving | |
| Previous Owner | $15,000 | Unknown |
Source: Public Records
Similar Homes in Manchester, IA
Source: Cedar Rapids Area Association of REALTORS®
MLS Number: 2504031
APN: 630-20-30-037-00
Nearby Homes
- 1633 N 2nd St
- 411 Seeley St
- 945 N Franklin St
- 824 Tanglewood Dr
- 1001 Gales Ave
- 1003 New St
- 1013 Sherman Ave
- 801 Tanglewood Dr
- 820 Sherman Ave
- 116 Liberty St
- 144 W Union St
- 412 N Franklin St
- 17080 185th St
- 304 E Union St
- 106 E Honey Creek Dr
- 128 W Howard St
- 409 N Brewer St
- 16369 189th St
- 605 E Union St
- 720 E Howard St






