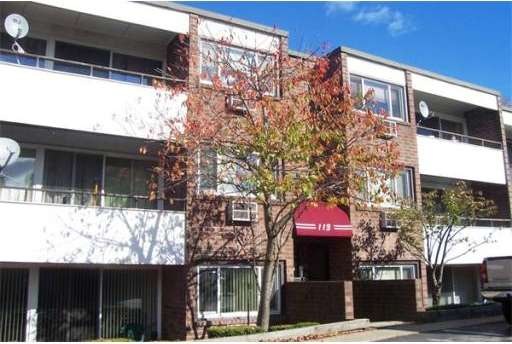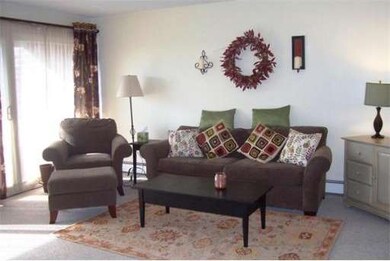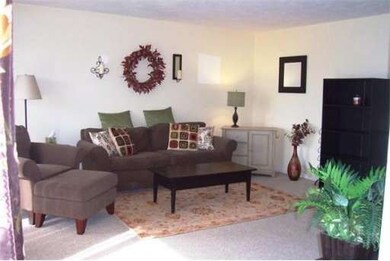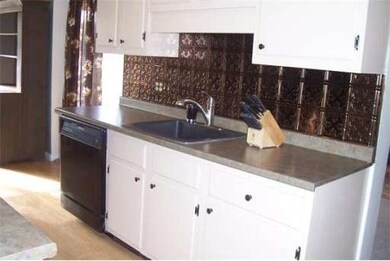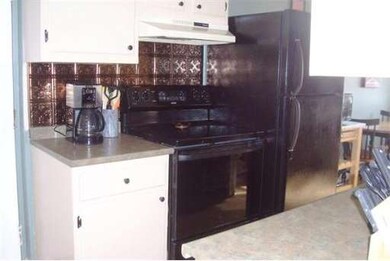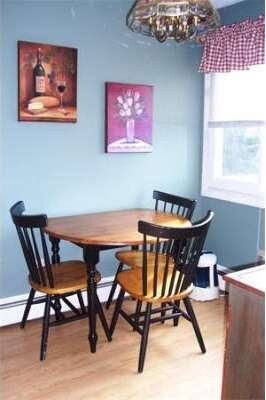113 Walnut St Unit 5 Stoughton, MA 02072
2
Beds
1
Bath
820
Sq Ft
0.62
Acres
About This Home
As of May 2023Great location for this nicely kept family occupied condo unit on top floor. Extra spacious living room with 3 glass sliders to covered balcony for private outdoor living area. Eat in kitchen, spacious bedrooms and ample closet storage. Reasonable condo fee includes heat and hot water. Just 5 min walk to Stoughton Commuter rail. No more driving hassle's! Vacant and owner ready for quick closing.
Ownership History
Date
Name
Owned For
Owner Type
Purchase Details
Listed on
Feb 14, 2023
Closed on
May 18, 2023
Sold by
Johns Renee and Johns William
Bought by
Zhan Yumei
Seller's Agent
Andrew Johns
Burns Realty & Investments
Buyer's Agent
Andrew Johns
Burns Realty & Investments
List Price
$279,999
Sold Price
$270,000
Premium/Discount to List
-$9,999
-3.57%
Total Days on Market
33
Views
111
Current Estimated Value
Home Financials for this Owner
Home Financials are based on the most recent Mortgage that was taken out on this home.
Estimated Appreciation
$16,903
Avg. Annual Appreciation
3.07%
Original Mortgage
$100,000
Outstanding Balance
$97,594
Interest Rate
6.28%
Mortgage Type
Purchase Money Mortgage
Estimated Equity
$189,309
Purchase Details
Listed on
Jul 6, 2018
Closed on
Sep 6, 2018
Sold by
Jacobs Gregory F
Bought by
Davis Renee
Seller's Agent
Andy Saviolakis
RE/MAX Real Estate Center
Buyer's Agent
Andrew Johns
Burns Realty & Investments
List Price
$164,900
Sold Price
$176,000
Premium/Discount to List
$11,100
6.73%
Home Financials for this Owner
Home Financials are based on the most recent Mortgage that was taken out on this home.
Avg. Annual Appreciation
9.53%
Original Mortgage
$140,800
Interest Rate
4.5%
Mortgage Type
New Conventional
Purchase Details
Listed on
Nov 8, 2012
Closed on
Jan 7, 2013
Sold by
Gaine Lawrence P and Gaine Anne P
Bought by
Jacobs Gregory F
Seller's Agent
Jayne Magown
Infinity RE Partners LLC
Buyer's Agent
Andy Saviolakis
RE/MAX Real Estate Center
List Price
$119,000
Sold Price
$119,000
Home Financials for this Owner
Home Financials are based on the most recent Mortgage that was taken out on this home.
Avg. Annual Appreciation
7.15%
Original Mortgage
$113,050
Interest Rate
3.35%
Mortgage Type
New Conventional
Purchase Details
Closed on
Oct 31, 2002
Sold by
Nasiff Kenneth R
Bought by
Gaine Lawrence P and Gaine Anne P
Map
Property Details
Home Type
Condominium
Est. Annual Taxes
$3,058
Year Built
1968
Lot Details
0
Listing Details
- Unit Level: 3
- Unit Placement: Top/Penthouse
- Special Features: None
- Property Sub Type: Condos
- Year Built: 1968
Interior Features
- Has Basement: No
- Number of Rooms: 4
- Amenities: Public Transportation, Shopping, Public School, T-Station
- Electric: Circuit Breakers, 100 Amps
- Energy: Insulated Windows
- Flooring: Wood, Tile, Wall to Wall Carpet
- Interior Amenities: Security System
- Bedroom 2: First Floor
- Kitchen: First Floor, 8X21
- Living Room: First Floor
- Master Bedroom: First Floor
- Master Bedroom Description: Closet, Wall to Wall Carpet
Exterior Features
- Construction: Brick, Stone/Concrete
- Exterior: Brick
- Exterior Unit Features: Balcony
Garage/Parking
- Garage Parking: Assigned
- Parking: Off-Street
- Parking Spaces: 1
Utilities
- Utility Connections: for Electric Range
Condo/Co-op/Association
- Condominium Name: Walnut Park Condominium
- Association Fee Includes: Heat, Hot Water, Water, Sewer, Laundry Facilities, Exterior Maintenance, Road Maintenance, Landscaping, Snow Removal, Refuse Removal
- Management: Professional - Off Site
- Pets Allowed: Yes w/ Restrictions (See Remarks)
- No Units: 88
- Unit Building: 5
Create a Home Valuation Report for This Property
The Home Valuation Report is an in-depth analysis detailing your home's value as well as a comparison with similar homes in the area
Home Values in the Area
Average Home Value in this Area
Purchase History
| Date | Type | Sale Price | Title Company |
|---|---|---|---|
| Condominium Deed | $270,000 | None Available | |
| Deed | $176,000 | -- | |
| Not Resolvable | $119,000 | -- | |
| Deed | $145,000 | -- |
Source: Public Records
Mortgage History
| Date | Status | Loan Amount | Loan Type |
|---|---|---|---|
| Open | $100,000 | Purchase Money Mortgage | |
| Previous Owner | $140,800 | New Conventional | |
| Previous Owner | $20,000 | Unknown | |
| Previous Owner | $113,050 | New Conventional |
Source: Public Records
Property History
| Date | Event | Price | Change | Sq Ft Price |
|---|---|---|---|---|
| 05/18/2023 05/18/23 | Sold | $270,000 | -3.6% | $329 / Sq Ft |
| 04/07/2023 04/07/23 | Pending | -- | -- | -- |
| 03/30/2023 03/30/23 | For Sale | $279,999 | 0.0% | $341 / Sq Ft |
| 02/21/2023 02/21/23 | Pending | -- | -- | -- |
| 02/14/2023 02/14/23 | For Sale | $279,999 | +59.1% | $341 / Sq Ft |
| 09/07/2018 09/07/18 | Sold | $176,000 | +6.7% | $215 / Sq Ft |
| 07/11/2018 07/11/18 | Pending | -- | -- | -- |
| 07/06/2018 07/06/18 | For Sale | $164,900 | +38.6% | $201 / Sq Ft |
| 01/07/2013 01/07/13 | Sold | $119,000 | 0.0% | $145 / Sq Ft |
| 12/11/2012 12/11/12 | Pending | -- | -- | -- |
| 11/08/2012 11/08/12 | For Sale | $119,000 | -- | $145 / Sq Ft |
Source: MLS Property Information Network (MLS PIN)
Tax History
| Year | Tax Paid | Tax Assessment Tax Assessment Total Assessment is a certain percentage of the fair market value that is determined by local assessors to be the total taxable value of land and additions on the property. | Land | Improvement |
|---|---|---|---|---|
| 2025 | $3,058 | $247,000 | $0 | $247,000 |
| 2024 | $3,320 | $260,800 | $0 | $260,800 |
| 2023 | $3,232 | $238,500 | $0 | $238,500 |
| 2022 | $3,166 | $219,700 | $0 | $219,700 |
| 2021 | $2,893 | $191,600 | $0 | $191,600 |
| 2020 | $2,362 | $158,600 | $0 | $158,600 |
| 2019 | $2,252 | $146,800 | $0 | $146,800 |
| 2018 | $1,808 | $122,100 | $0 | $122,100 |
| 2017 | $1,765 | $121,800 | $0 | $121,800 |
| 2016 | $1,720 | $114,900 | $0 | $114,900 |
| 2015 | $1,670 | $110,400 | $0 | $110,400 |
| 2014 | $1,616 | $102,700 | $0 | $102,700 |
Source: Public Records
Source: MLS Property Information Network (MLS PIN)
MLS Number: 71455738
APN: STOU-000066-000035-001135
Nearby Homes
