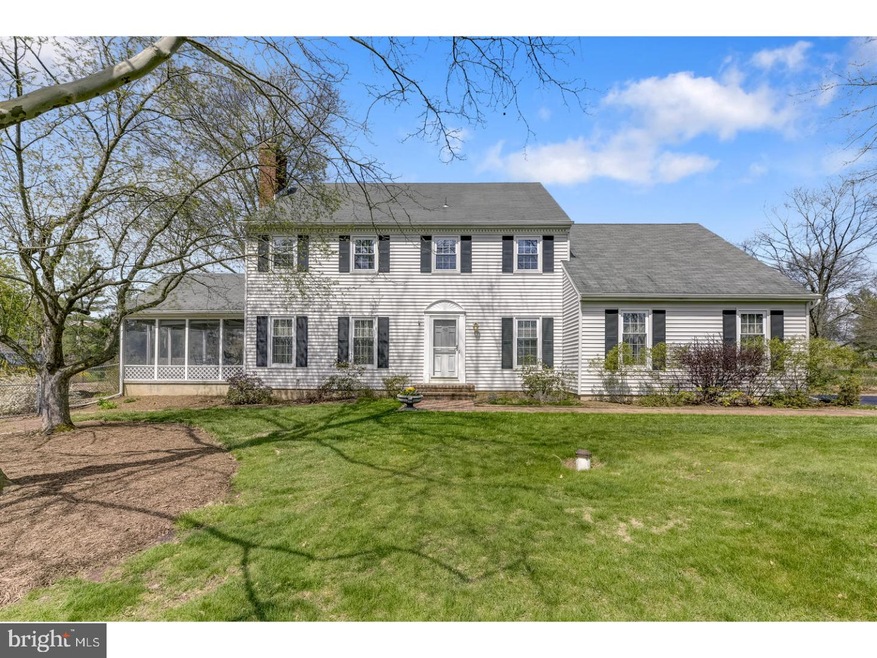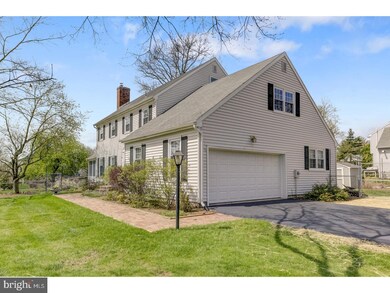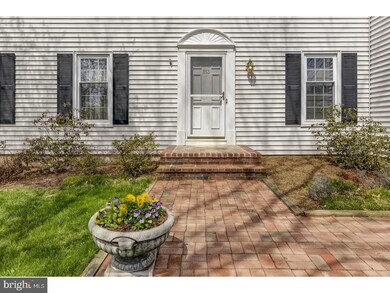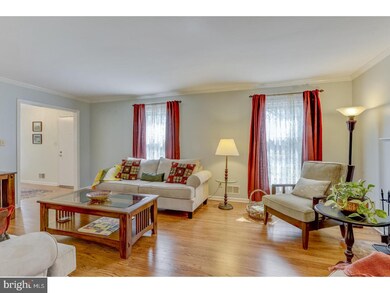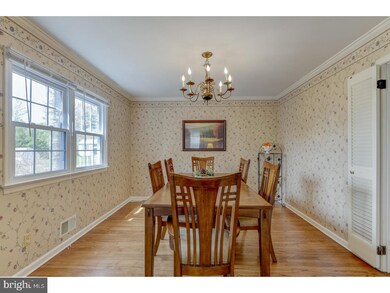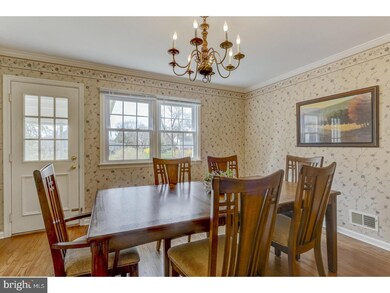
113 Weldon Way Pennington, NJ 08534
Estimated Value: $819,924 - $1,119,000
Highlights
- Colonial Architecture
- Wood Flooring
- Corner Lot
- Hopewell Valley Central High School Rated A
- Attic
- No HOA
About This Home
As of July 2018Classic yet cozy living. One of the larger model in Princeton Farms. 5 bedroom, 2.5 bath sits on a 0.8 acre lot, located at the corner of Weldon Way and Howard way. Living room with brick fireplace is adjacent to the formal dining room which leads to a large screened porch that is perfect for entertaining and relaxing. Updated kitchen includes newer green house window, newer cabinets & counter tops. Large family room with built-in shelves. Laundry room conveniently located on the first level. Hardwood floor stair-case leads to the 2nd level which includes master bedroom with nicely updated bath, 3 spacious guest bedrooms plus a big bonus room with closets which can be used as 5th bedroom or library/office, and a shared updated bath. Large and dry basement waiting to be finished. Other nice features include re-finished hardwood floors through out entire home, replaced windows, ceiling fans in every room, newly paved and sealed driveway, newly leveled brick walk-way, attic gable vent installed, water treatment system and lovely landscaping with seasonal flowers and drought tolerant plantings. Hopewell schools. Short drive to downtown Pennington.
Home Details
Home Type
- Single Family
Est. Annual Taxes
- $13,455
Year Built
- Built in 1972
Lot Details
- 0.81 Acre Lot
- Lot Dimensions are 147x236
- East Facing Home
- Corner Lot
- Level Lot
- Property is in good condition
- Property is zoned R100
Parking
- 2 Car Direct Access Garage
- 2 Open Parking Spaces
- Garage Door Opener
Home Design
- Colonial Architecture
- Brick Foundation
- Shingle Roof
- Vinyl Siding
Interior Spaces
- 2,794 Sq Ft Home
- Property has 2 Levels
- Ceiling Fan
- Brick Fireplace
- Replacement Windows
- Family Room
- Living Room
- Dining Room
- Unfinished Basement
- Basement Fills Entire Space Under The House
- Attic Fan
- Laundry on main level
Kitchen
- Eat-In Kitchen
- Self-Cleaning Oven
- Dishwasher
Flooring
- Wood
- Vinyl
Bedrooms and Bathrooms
- 5 Bedrooms
- En-Suite Primary Bedroom
- En-Suite Bathroom
- 2.5 Bathrooms
- Walk-in Shower
Outdoor Features
- Porch
Schools
- Hopewell Elementary School
- Timberlane Middle School
- Central High School
Utilities
- Forced Air Heating and Cooling System
- Heating System Uses Gas
- Hot Water Heating System
- 100 Amp Service
- Water Treatment System
- Well
- Natural Gas Water Heater
Community Details
- No Home Owners Association
- Princeton Farms Subdivision
Listing and Financial Details
- Tax Lot 00001
- Assessor Parcel Number 06-00038 02-00001
Ownership History
Purchase Details
Home Financials for this Owner
Home Financials are based on the most recent Mortgage that was taken out on this home.Purchase Details
Home Financials for this Owner
Home Financials are based on the most recent Mortgage that was taken out on this home.Purchase Details
Home Financials for this Owner
Home Financials are based on the most recent Mortgage that was taken out on this home.Similar Homes in the area
Home Values in the Area
Average Home Value in this Area
Purchase History
| Date | Buyer | Sale Price | Title Company |
|---|---|---|---|
| Lagman Ronald Ryan | $540,000 | Foundation Title Llc | |
| Lewis Hal A | $513,000 | -- | |
| Mcauliffe Christopher | $327,000 | -- |
Mortgage History
| Date | Status | Borrower | Loan Amount |
|---|---|---|---|
| Open | Lagman Ronald Ryan | $413,000 | |
| Closed | Lagman Ronald Ryan | $427,000 | |
| Closed | Lagman Ronald Ryan | $432,000 | |
| Previous Owner | Lewis Hal A | $381,547 | |
| Previous Owner | Lewis Hal A | $390,000 | |
| Previous Owner | Lewis Hal A | $400,267 | |
| Previous Owner | Lewis Hal A | $400,000 | |
| Previous Owner | Mcauliffe Christopher | $252,700 |
Property History
| Date | Event | Price | Change | Sq Ft Price |
|---|---|---|---|---|
| 07/13/2018 07/13/18 | Sold | $540,000 | +0.9% | $193 / Sq Ft |
| 05/14/2018 05/14/18 | Pending | -- | -- | -- |
| 04/28/2018 04/28/18 | For Sale | $535,000 | -- | $191 / Sq Ft |
Tax History Compared to Growth
Tax History
| Year | Tax Paid | Tax Assessment Tax Assessment Total Assessment is a certain percentage of the fair market value that is determined by local assessors to be the total taxable value of land and additions on the property. | Land | Improvement |
|---|---|---|---|---|
| 2024 | $15,350 | $502,300 | $242,600 | $259,700 |
| 2023 | $15,350 | $502,300 | $242,600 | $259,700 |
| 2022 | $14,806 | $484,000 | $224,300 | $259,700 |
| 2021 | $14,806 | $484,000 | $224,300 | $259,700 |
| 2020 | $14,447 | $484,000 | $224,300 | $259,700 |
| 2019 | $14,094 | $484,000 | $224,300 | $259,700 |
| 2018 | $13,455 | $484,000 | $224,300 | $259,700 |
| 2017 | $13,455 | $484,000 | $224,300 | $259,700 |
| 2016 | $12,720 | $484,000 | $224,300 | $259,700 |
| 2015 | $12,850 | $484,000 | $224,300 | $259,700 |
| 2014 | $12,584 | $484,000 | $224,300 | $259,700 |
Agents Affiliated with this Home
-
Ivy Wen

Seller's Agent in 2018
Ivy Wen
BHHS Fox & Roach
(908) 208-2856
45 Total Sales
-
SAMAN ZEESHAN

Buyer's Agent in 2018
SAMAN ZEESHAN
BHHS Fox & Roach
(732) 500-0330
5 Total Sales
Map
Source: Bright MLS
MLS Number: 1000456622
APN: 06-00038-02-00001
- 100 Weldon Way
- 12 Bayberry Rd
- 254 Pennington Rocky Hill Rd
- 166 Penn Hopewell Rd
- 13 E Shore Dr
- 268 Pennington Rocky Hill Rd
- 333 Carter Rd
- 11 W Shore Dr
- 6 Nelson Ridge Rd
- 82 Aunt Molly Rd
- 85 W Prospect St
- 134 W Broad St
- 259 Pennington Hopewell Rd
- 5 N Lanning Ave
- 7 Eaton Place
- 257 Penn Hopewell Rd
- 280 Carter Rd
- 111 E Prospect St
- 14 Blackwell Ave
- 5299 Province Line Rd
