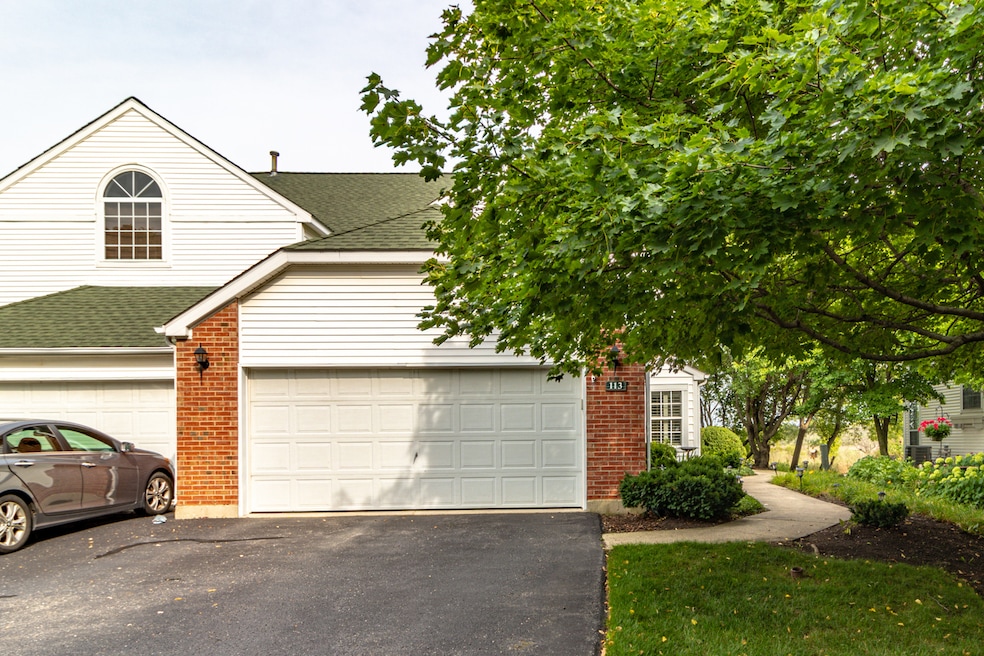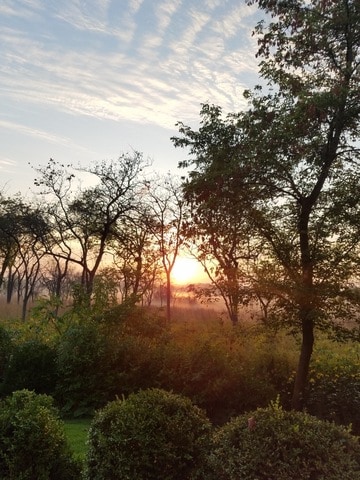
113 Welwyn St Unit 16E Lake Bluff, IL 60044
Highlights
- Landscaped Professionally
- Property is adjacent to nature preserve
- Wood Flooring
- Oak Grove Elementary School Rated A
- Vaulted Ceiling
- End Unit
About This Home
As of June 2025Gorgeous two bedroom, 2.1 bath end unit townhome located in the best location in popular Lake Bluff neighborhood, The Hamptons! This beautiful home boasts crown molding throughout, a bright two-story living room with fireplace, mantle and tons of windows! Dining room is open to living room and presents exterior access to brick patio and is located near the kitchen. Pretty kitchen has everything you need with stainless steel appliances, new stove, abundant storage space, and cozy eating area. Cozy first floor den with shutters overlooks front garden area and provides additional living space. Second floor vaulted master suite is graced with a walk-in closet, private office and new ensuite with double-sink vanity and huge shower! Second bedroom with peaceful views of open lands and new bath adorn the second level. New water heater and epoxy floor in garage. Relax on the private brick paver patio facing tranquil open lands or head into town for dining, shopping, the train or head to the Lake Bluff Beach which is free to all Park District residents.
Last Agent to Sell the Property
RE/MAX Top Performers License #471004433 Listed on: 11/18/2020
Property Details
Home Type
- Condominium
Est. Annual Taxes
- $9,051
Year Built
- 1992
Lot Details
- Property is adjacent to nature preserve
- End Unit
- Southern Exposure
- East or West Exposure
- Landscaped Professionally
HOA Fees
- $323 per month
Parking
- Attached Garage
- Garage Door Opener
- Driveway
- Parking Included in Price
- Garage Is Owned
Home Design
- Brick Exterior Construction
- Asphalt Shingled Roof
- Aluminum Siding
Interior Spaces
- Vaulted Ceiling
- Gas Log Fireplace
- Home Office
- Wood Flooring
Kitchen
- Breakfast Bar
- Walk-In Pantry
- Oven or Range
- Microwave
- Dishwasher
Bedrooms and Bathrooms
- Walk-In Closet
- Primary Bathroom is a Full Bathroom
Laundry
- Laundry on main level
- Dryer
- Washer
Home Security
Outdoor Features
- Brick Porch or Patio
Utilities
- Forced Air Heating and Cooling System
- Heating System Uses Gas
Listing and Financial Details
- Homeowner Tax Exemptions
Community Details
Pet Policy
- Pets Allowed
Additional Features
- Common Area
- Storm Screens
Ownership History
Purchase Details
Home Financials for this Owner
Home Financials are based on the most recent Mortgage that was taken out on this home.Purchase Details
Home Financials for this Owner
Home Financials are based on the most recent Mortgage that was taken out on this home.Purchase Details
Home Financials for this Owner
Home Financials are based on the most recent Mortgage that was taken out on this home.Purchase Details
Home Financials for this Owner
Home Financials are based on the most recent Mortgage that was taken out on this home.Purchase Details
Similar Homes in Lake Bluff, IL
Home Values in the Area
Average Home Value in this Area
Purchase History
| Date | Type | Sale Price | Title Company |
|---|---|---|---|
| Warranty Deed | $388,000 | Chicago Title | |
| Warranty Deed | $235,000 | Premier Title | |
| Warranty Deed | $246,000 | Greater Metropolitan Title L | |
| Warranty Deed | $293,500 | First American Title | |
| Warranty Deed | $200,000 | -- |
Mortgage History
| Date | Status | Loan Amount | Loan Type |
|---|---|---|---|
| Open | $285,600 | New Conventional | |
| Previous Owner | $211,500 | New Conventional | |
| Previous Owner | $203,150 | New Conventional | |
| Previous Owner | $207,470 | Unknown | |
| Previous Owner | $209,000 | Unknown | |
| Previous Owner | $50,000 | Credit Line Revolving | |
| Previous Owner | $210,000 | Fannie Mae Freddie Mac |
Property History
| Date | Event | Price | Change | Sq Ft Price |
|---|---|---|---|---|
| 06/20/2025 06/20/25 | Sold | $387,600 | +6.2% | $241 / Sq Ft |
| 05/16/2025 05/16/25 | Pending | -- | -- | -- |
| 05/15/2025 05/15/25 | For Sale | $364,900 | 0.0% | $227 / Sq Ft |
| 05/13/2025 05/13/25 | Price Changed | $364,900 | +55.3% | $227 / Sq Ft |
| 01/22/2021 01/22/21 | Sold | $235,000 | -4.1% | $146 / Sq Ft |
| 11/18/2020 11/18/20 | Pending | -- | -- | -- |
| 11/18/2020 11/18/20 | For Sale | $245,000 | -- | $152 / Sq Ft |
Tax History Compared to Growth
Tax History
| Year | Tax Paid | Tax Assessment Tax Assessment Total Assessment is a certain percentage of the fair market value that is determined by local assessors to be the total taxable value of land and additions on the property. | Land | Improvement |
|---|---|---|---|---|
| 2024 | $9,051 | $86,697 | $20,031 | $66,666 |
| 2023 | $8,698 | $79,964 | $18,475 | $61,489 |
| 2022 | $8,698 | $75,193 | $17,757 | $57,436 |
| 2021 | $8,395 | $73,575 | $17,375 | $56,200 |
| 2020 | $8,166 | $72,338 | $17,083 | $55,255 |
| 2019 | $8,151 | $71,651 | $16,921 | $54,730 |
| 2018 | $8,881 | $73,322 | $19,880 | $53,442 |
| 2017 | $8,757 | $71,007 | $19,252 | $51,755 |
| 2016 | $8,350 | $71,768 | $18,254 | $53,514 |
| 2015 | $8,654 | $67,079 | $17,061 | $50,018 |
| 2014 | $6,956 | $62,199 | $16,823 | $45,376 |
| 2012 | $6,699 | $59,746 | $16,970 | $42,776 |
Agents Affiliated with this Home
-
Cathy Reilly
C
Seller's Agent in 2025
Cathy Reilly
Compass
(262) 751-4494
17 Total Sales
-
Megan Gemp

Buyer's Agent in 2025
Megan Gemp
@ Properties
(847) 477-1437
35 Total Sales
-
Jane Lee

Seller's Agent in 2021
Jane Lee
RE/MAX
(847) 420-8866
2,360 Total Sales
-
Margee Gustin

Seller Co-Listing Agent in 2021
Margee Gustin
RE/MAX
(847) 828-8065
21 Total Sales
-
Deborah Kiddle
D
Buyer's Agent in 2021
Deborah Kiddle
HomeSmart Connect
(847) 295-0007
20 Total Sales
Map
Source: Midwest Real Estate Data (MRED)
MLS Number: MRD10936530
APN: 11-13-201-080
- 149 Huntington St Unit 21CW
- 158 Welwyn Ct Unit 19D
- 128 Pembroke Cir Unit 7C
- 108 Meadowbrook Ln Unit 45D
- 3317 Stratford Ct Unit 3B
- 3317 Stratford Ct Unit 2E
- 12900 W Heiden Cir Unit 4301
- 12900 W Heiden Cir Unit 4304
- 13296 W Heiden Cir Unit 54
- 13000 W Heiden Cir Unit 3106
- 13200 W Heiden Cir Unit 2112
- 29583 N Birch Ave
- 915 Talbot Ave
- 29644 N Birch Ave
- 702 Burris Ave
- 3338 Berwyn Ave Unit 95
- 717 Burris Ave
- 3341 Beacon St Unit 32
- 1015 Foster Ave
- 630 Smith Ave


