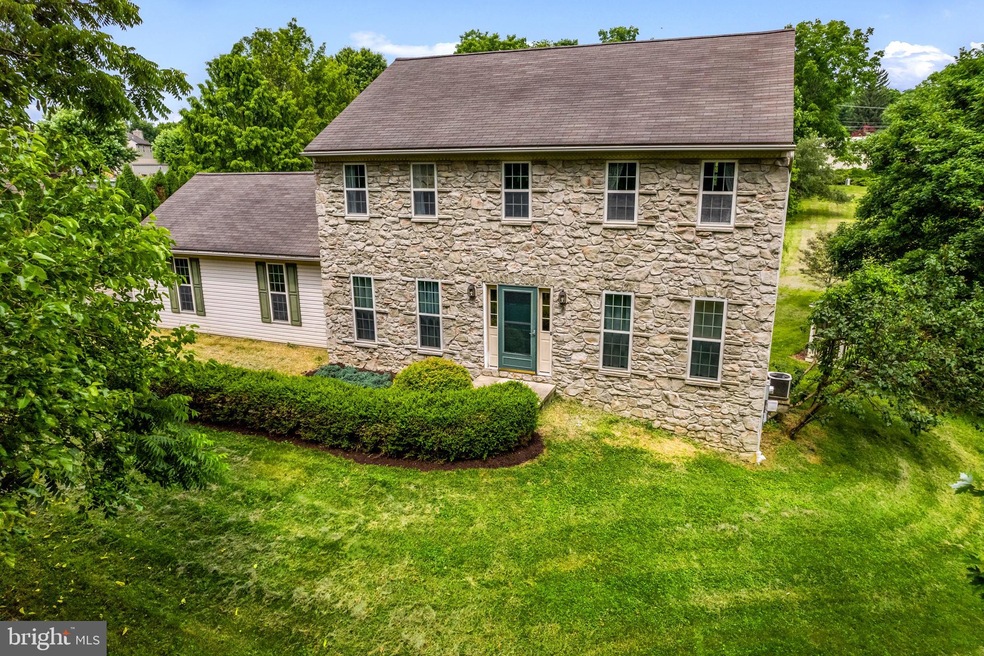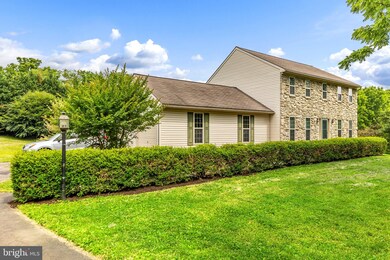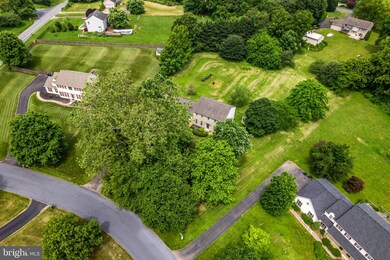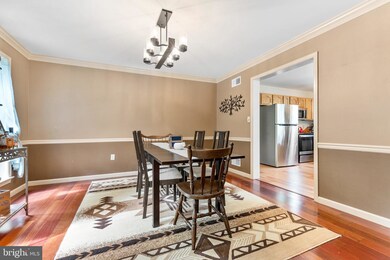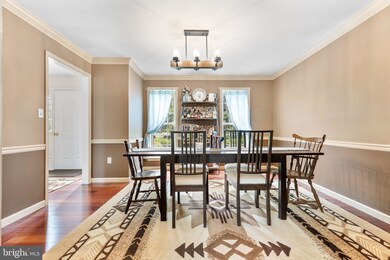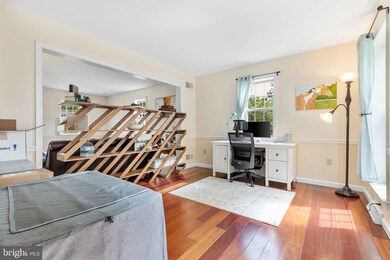
113 White Doe Dr Lincoln University, PA 19352
Estimated Value: $461,000 - $496,000
Highlights
- Colonial Architecture
- 2 Car Direct Access Garage
- Laundry Room
- No HOA
- Living Room
- More Than Two Accessible Exits
About This Home
As of July 2022Nestled amongst the rolling hills of Chester County, this two-story colonial sits on a private 1.45-acre lot.
Upon entering this center hall colonial, the formal dining room will be to your left, and opens to the kitchen. The Living room sits to the right and opens to the family room, creating a very open floor plan. The kitchen features and island and stainless steel appliances and a slider leading to the deck. Just off of the kitchen is a large laundry room/mudroom, complete with a half bath. All bedrooms are well sized and the main hall bathroom has been well renovated. The master is complete with a full bath, including a shower and tub plus a two sinks in the vanity. The basement is partially finished and has full sliders that lead to the backyard. Once in the backyard, you will just love the large screened in gazebo, making it perfect to relax on those summer evenings or to entertain guests.
Last Agent to Sell the Property
Long & Foster Real Estate, Inc. License #RA0020296 Listed on: 06/24/2022

Home Details
Home Type
- Single Family
Est. Annual Taxes
- $6,171
Year Built
- Built in 2000
Lot Details
- 1.45
Parking
- 2 Car Direct Access Garage
- Side Facing Garage
- Garage Door Opener
- Driveway
Home Design
- Colonial Architecture
- Block Foundation
- Asphalt Roof
- Stone Siding
- Vinyl Siding
Interior Spaces
- 1,960 Sq Ft Home
- Property has 2 Levels
- Family Room
- Living Room
- Dining Room
- Laundry Room
Bedrooms and Bathrooms
- 4 Bedrooms
Partially Finished Basement
- Walk-Out Basement
- Exterior Basement Entry
- Basement with some natural light
Utilities
- Central Heating and Cooling System
- Heating System Powered By Leased Propane
- Well
- Electric Water Heater
- On Site Septic
Additional Features
- More Than Two Accessible Exits
- 1.45 Acre Lot
Community Details
- No Home Owners Association
- Elk View Subdivision
Listing and Financial Details
- Tax Lot 0012.07B0
- Assessor Parcel Number 56-10 -0012.07B0
Ownership History
Purchase Details
Home Financials for this Owner
Home Financials are based on the most recent Mortgage that was taken out on this home.Purchase Details
Home Financials for this Owner
Home Financials are based on the most recent Mortgage that was taken out on this home.Purchase Details
Home Financials for this Owner
Home Financials are based on the most recent Mortgage that was taken out on this home.Similar Homes in the area
Home Values in the Area
Average Home Value in this Area
Purchase History
| Date | Buyer | Sale Price | Title Company |
|---|---|---|---|
| Aughe Robert | $385,000 | -- | |
| Lacey Michael G | $280,000 | Sage Premier Settlements | |
| Armstrong Jacqueline C | $164,423 | -- |
Mortgage History
| Date | Status | Borrower | Loan Amount |
|---|---|---|---|
| Open | Aughe Robert | $373,450 | |
| Previous Owner | Lacey Michael G | $274,928 | |
| Previous Owner | Armstrong Jacqueline C | $204,881 | |
| Previous Owner | Armstrong Jacqueline C | $30,000 | |
| Previous Owner | Armstrong Jacqueline C | $157,822 |
Property History
| Date | Event | Price | Change | Sq Ft Price |
|---|---|---|---|---|
| 07/28/2022 07/28/22 | Sold | $385,000 | 0.0% | $196 / Sq Ft |
| 07/02/2022 07/02/22 | Pending | -- | -- | -- |
| 06/30/2022 06/30/22 | Price Changed | $385,000 | -3.8% | $196 / Sq Ft |
| 06/24/2022 06/24/22 | For Sale | $400,000 | +42.9% | $204 / Sq Ft |
| 12/13/2019 12/13/19 | Sold | $280,000 | 0.0% | $143 / Sq Ft |
| 10/28/2019 10/28/19 | For Sale | $280,000 | -- | $143 / Sq Ft |
Tax History Compared to Growth
Tax History
| Year | Tax Paid | Tax Assessment Tax Assessment Total Assessment is a certain percentage of the fair market value that is determined by local assessors to be the total taxable value of land and additions on the property. | Land | Improvement |
|---|---|---|---|---|
| 2024 | $6,609 | $161,740 | $31,010 | $130,730 |
| 2023 | $6,379 | $161,740 | $31,010 | $130,730 |
| 2022 | $6,171 | $161,740 | $31,010 | $130,730 |
| 2021 | $5,954 | $161,740 | $31,010 | $130,730 |
| 2020 | $5,835 | $161,740 | $31,010 | $130,730 |
| 2019 | $5,785 | $161,740 | $31,010 | $130,730 |
| 2018 | $5,785 | $161,740 | $31,010 | $130,730 |
| 2017 | $5,735 | $161,740 | $31,010 | $130,730 |
| 2016 | $5,148 | $161,740 | $31,010 | $130,730 |
| 2015 | $5,148 | $161,740 | $31,010 | $130,730 |
| 2014 | $5,148 | $161,740 | $31,010 | $130,730 |
Agents Affiliated with this Home
-
Marian Eiermann

Seller's Agent in 2022
Marian Eiermann
Long & Foster
(302) 383-2360
63 Total Sales
-
John Jam

Buyer's Agent in 2022
John Jam
KW Greater West Chester
(610) 316-9623
112 Total Sales
-
Tiffany Varghese

Seller's Agent in 2019
Tiffany Varghese
Compass Pennsylvania LLC
(724) 344-3065
66 Total Sales
Map
Source: Bright MLS
MLS Number: PACT2027766
APN: 56-010-0012.07B0
- 113 Elkview Rd
- 106 1st Ave
- 216 China Cir
- 869 Bourban Ln
- 494 Oxford Rd
- 10 Allsmeer Dr
- 128 Elkdale Rd
- 411 Meadow Dr
- 704 Mcdowell Ln
- 135 Windemere Ln
- 2 Violet Ln
- 373 Guglielma Springett Dr
- 0 Greenwood Drive #A (Juniper)
- Greenwood Drive #F (Norway)
- Greenwood Drive #B (Hemlock)
- 711 Thomas Penn Dr
- 148 Corby Rd
- 532 Christiana Manor Dr
- 166 Hood Farm Dr
- 290 Letitia Manor Dr
- 113 White Doe Dr
- 125 White Doe Dr
- 101 White Doe Dr
- 126 White Doe Dr
- 365 Elkdale Rd
- 137 White Doe Dr
- 124 Elkview Rd
- 122 Elkview Rd
- 369 Elkdale Rd
- 376 Elkdale Rd
- 361 Elkdale Rd
- 104 Evans Ct
- 138 White Doe Dr
- 128 Elkview Rd
- 149 White Doe Dr
- 118 Elkview Rd
- 367 Elkdale Rd
- 355 Elkdale Rd
- 112 Elkview Rd
- 130 Elkview Rd
