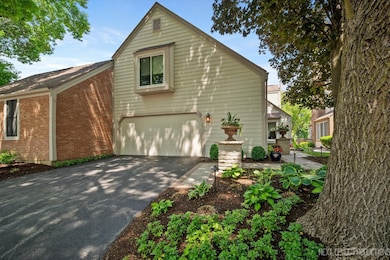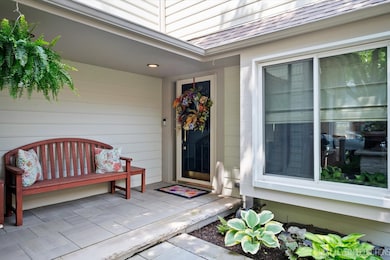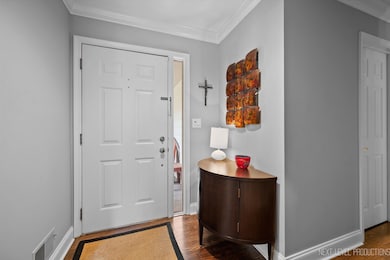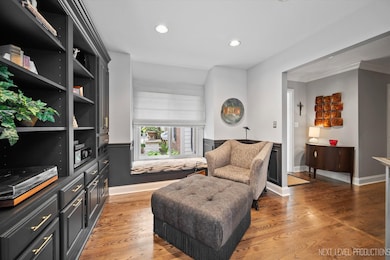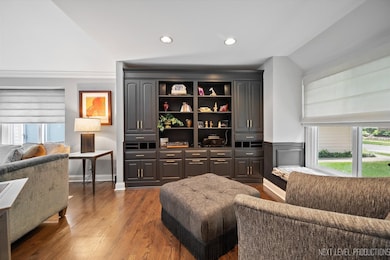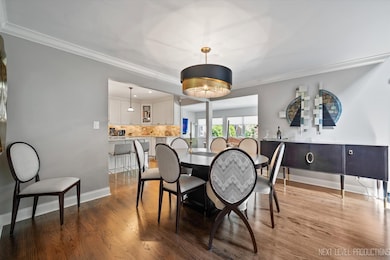
113 Whittington Course Saint Charles, IL 60174
Northeast Saint Charles NeighborhoodEstimated payment $3,924/month
Highlights
- Rooftop Deck
- Landscaped Professionally
- Wood Flooring
- Norton Creek Elementary School Rated A
- Recreation Room
- Heated Sun or Florida Room
About This Home
Exceptionally well cared for Whittington Course townhome is gorgeous inside & out! The premium interior location is definitely a plus! A custom stone walkway leads back to a covered front porch overlooking the beautiful landscaping! The entry foyer has crown molding and awesome oak hardwood floors that flow throughout the main floor. There are custom light diffusing blinds throughout the main floor. The cozy living room off the foyer has wainscot/chair rail, a big window seat and custom built-in bookcase. The light-filled great room has a vaulted ceiling with skylight, floor to ceiling fireplace and it opens to the formal dining room. The formal dining room offers crown molding, wet bar with granite c-top, tile backsplash and built-in glass storage, stunning light fixture and it opens to the kitchen and 4-season room. You will love the remodeled kitchen with crown molding, shaker style white cabinets with crown molding trim, 2 with glass fronts and custom vent hood, granite c-tops, stone backsplash, island/breakfast bar, SS appliances and recessed lights. Your favorite place is going to be the 4-season room with new windows offering panoramic views of the open space behind and an atrium door leading to the paver patio. Updated powder bath with granite top vanity. The primary bedroom suite boasts crown molding, 2 walk-in closets with built-ins and the private updated bath has a granite top vanity with built-in sconces in mirror above, skylight and shower with built-in seat and glass doors. Bedroom two with dormered sitting area and big closet. Bedroom three has a dressing area with vanity and sink and sliders leading out to a private sun deck. Full hall bath with granite top vanity and shower/tub with tile surround. The finished basement has a media space with wet bar, exercise area, laundry room and beautiful updated bath with granite top vanity and shower with subway tile surround. Just when you think you've seen it all there is an extensive patio with paver wall surround and lovely views of the open space behind! Two car attached garage. Located minutes from downtown St. Charles fabulous dining and shopping options!
Townhouse Details
Home Type
- Townhome
Est. Annual Taxes
- $9,047
Year Built
- Built in 1985 | Remodeled in 2023
Lot Details
- Lot Dimensions are 38x67
- End Unit
- Landscaped Professionally
- Sprinkler System
HOA Fees
- $265 Monthly HOA Fees
Parking
- 2 Car Garage
- Driveway
- Parking Included in Price
Home Design
- Villa
- Brick Exterior Construction
- Asphalt Roof
Interior Spaces
- 2,242 Sq Ft Home
- 2-Story Property
- Ceiling Fan
- Skylights
- Gas Log Fireplace
- Family Room
- Living Room with Fireplace
- Combination Dining and Living Room
- Recreation Room
- Heated Sun or Florida Room
Kitchen
- Microwave
- High End Refrigerator
- Dishwasher
- Stainless Steel Appliances
- Disposal
Flooring
- Wood
- Carpet
Bedrooms and Bathrooms
- 3 Bedrooms
- 3 Potential Bedrooms
- Garden Bath
- Separate Shower
Laundry
- Laundry Room
- Dryer
- Washer
- Sink Near Laundry
- Laundry Chute
Basement
- Basement Fills Entire Space Under The House
- Sump Pump
- Finished Basement Bathroom
Home Security
Outdoor Features
- Balcony
- Rooftop Deck
Schools
- Fox Ridge Elementary School
- Wredling Middle School
- St Charles East High School
Utilities
- Forced Air Heating and Cooling System
- Heating System Uses Natural Gas
- Water Purifier Leased
Listing and Financial Details
- Senior Tax Exemptions
- Homeowner Tax Exemptions
Community Details
Overview
- Association fees include insurance, exterior maintenance, lawn care, snow removal
- 2 Units
- Association Phone (847) 459-1222
- Whittington Course Subdivision
- Property managed by Foster Premier
Pet Policy
- Dogs and Cats Allowed
Security
- Resident Manager or Management On Site
- Carbon Monoxide Detectors
Map
Home Values in the Area
Average Home Value in this Area
Tax History
| Year | Tax Paid | Tax Assessment Tax Assessment Total Assessment is a certain percentage of the fair market value that is determined by local assessors to be the total taxable value of land and additions on the property. | Land | Improvement |
|---|---|---|---|---|
| 2023 | $9,236 | $123,396 | $26,664 | $96,732 |
| 2022 | $8,300 | $102,793 | $27,669 | $75,124 |
| 2021 | $7,991 | $97,982 | $26,374 | $71,608 |
| 2020 | $8,248 | $100,217 | $25,882 | $74,335 |
| 2019 | $8,108 | $98,233 | $25,370 | $72,863 |
| 2018 | $7,093 | $91,396 | $24,405 | $66,991 |
| 2017 | $6,687 | $85,803 | $23,571 | $62,232 |
| 2016 | $7,015 | $82,789 | $22,743 | $60,046 |
| 2015 | -- | $72,525 | $22,498 | $50,027 |
| 2014 | -- | $68,711 | $22,498 | $46,213 |
| 2013 | -- | $68,251 | $22,723 | $45,528 |
Property History
| Date | Event | Price | Change | Sq Ft Price |
|---|---|---|---|---|
| 07/21/2025 07/21/25 | For Sale | $525,000 | +16.7% | $234 / Sq Ft |
| 10/14/2022 10/14/22 | Sold | $450,000 | +2.3% | $201 / Sq Ft |
| 08/03/2022 08/03/22 | Pending | -- | -- | -- |
| 07/21/2022 07/21/22 | For Sale | $440,000 | +24.8% | $196 / Sq Ft |
| 02/08/2018 02/08/18 | Sold | $352,500 | -2.1% | $157 / Sq Ft |
| 12/25/2017 12/25/17 | Pending | -- | -- | -- |
| 12/06/2017 12/06/17 | For Sale | $359,900 | -- | $161 / Sq Ft |
Purchase History
| Date | Type | Sale Price | Title Company |
|---|---|---|---|
| Warranty Deed | $450,000 | American Land Title | |
| Warranty Deed | $352,500 | Premier Title | |
| Deed | $153,000 | Fidelity Natl Title Ins Co | |
| Interfamily Deed Transfer | -- | None Available | |
| Warranty Deed | $206,000 | Fox Title Company |
Mortgage History
| Date | Status | Loan Amount | Loan Type |
|---|---|---|---|
| Previous Owner | $282,000 | New Conventional | |
| Previous Owner | $170,000 | New Conventional | |
| Previous Owner | $20,000 | Credit Line Revolving | |
| Previous Owner | $147,842 | FHA | |
| Previous Owner | $165,000 | New Conventional | |
| Previous Owner | $15,102 | Stand Alone Second | |
| Previous Owner | $154,500 | No Value Available | |
| Closed | $30,900 | No Value Available |
Similar Homes in the area
Source: Midwest Real Estate Data (MRED)
MLS Number: 12349789
APN: 09-23-328-074
- Lot 4 Mosedale St
- Lot 2 in Block 2 Norway Maple Addition To St Charles
- Lot 1 in Block 2 Norway Maple Addition To St Charles
- 1509 Keim Ct
- 2 Stirrup Cup Ct
- 1315 Keim Trail
- 1909 Bridle Ct
- 1213 Keim Trail
- 1714 Waverly Cir
- 1105 Thoroughbred Cir
- 2013 Waverly Cir
- 1920 Waverly Cir
- lot 012 Tuscola Ave
- 875 Country Club Rd
- 312 Dunham Place Commons Unit 312
- 2325 Fairfax Rd Unit 1
- 702 Derby Course
- 1010 Glenbriar Ct
- 740 Courtyard Dr
- 0 E Main St
- 201 N Tyler Rd
- 390 Delnor Glen Dr
- 100 Lakeside Dr
- 405 Smith Rd
- 34W739 Clyde Pkwy
- 115 N 5th St Unit Upper
- 115 N 5th St Unit 1
- 671 Pheasant Trail
- 426 S 4th St Unit 3
- 34W532 Colley Dr
- 833 Pheasant Trail Unit 833
- 1000-1100 Geneva Rd
- 1657 S Tyler Rd
- 724 S 5th St
- 4009 Faith Ln
- 1815 Moore Ct
- 1350 Brook St
- 1330 Brook St Unit F
- 1320 Brook St Unit J
- 1818 S 4th Place

