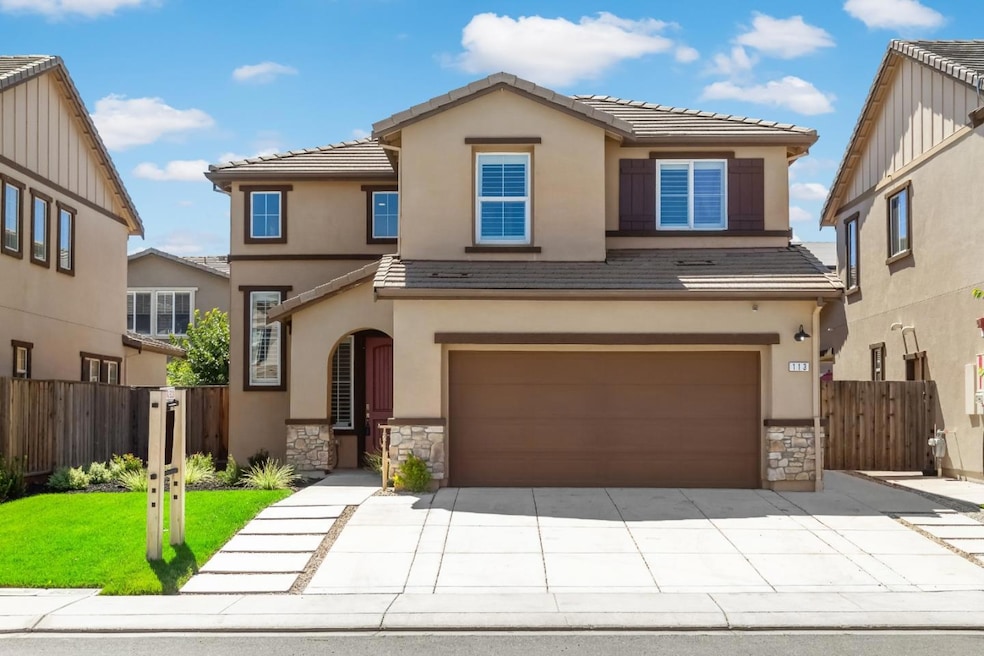
113 Willowrun Way Oakley, CA 94561
Highlights
- Main Floor Bedroom
- Tile Flooring
- Forced Air Heating and Cooling System
- Open to Family Room
- Kitchen Island
- 3-minute walk to Emerson Ranch Park
About This Home
As of August 2024Welcome to 113 Willowrun Way located in Emerson Ranch! This Remarkable home includes modern fixtures, shutters, stainless steel appliances, and tastefully done upgrades which makes the home look almost brand spanking new! Home includes a Bedroom and Full Bathroom on the 1st floor. Close to Emerson Ranch Park where there are ton of activities one is able to take part in from Walking Trails, Soccer fields, Baseball field, Basketball court, children play structure, and fountain views. Too many upgrades to mention, come see this beauty for yourself!!!
Last Buyer's Agent
Kuldeepak Goswamy
Dream Home R.E & Home Loans License #01909132
Home Details
Home Type
- Single Family
Est. Annual Taxes
- $12,131
Year Built
- Built in 2017
Lot Details
- 3,886 Sq Ft Lot
- Zoning described as R1
Parking
- 2 Car Garage
Home Design
- Slab Foundation
- Tile Roof
Interior Spaces
- 2,208 Sq Ft Home
- 2-Story Property
- Family or Dining Combination
- Laundry on upper level
Kitchen
- Open to Family Room
- Built-In Oven
- Microwave
- Dishwasher
- Kitchen Island
- Disposal
Flooring
- Carpet
- Tile
- Vinyl
Bedrooms and Bathrooms
- 4 Bedrooms
- Main Floor Bedroom
- 3 Full Bathrooms
- Dual Sinks
- Bathtub Includes Tile Surround
Utilities
- Forced Air Heating and Cooling System
Listing and Financial Details
- Assessor Parcel Number 037-560-003-8
Ownership History
Purchase Details
Home Financials for this Owner
Home Financials are based on the most recent Mortgage that was taken out on this home.Purchase Details
Home Financials for this Owner
Home Financials are based on the most recent Mortgage that was taken out on this home.Similar Homes in the area
Home Values in the Area
Average Home Value in this Area
Purchase History
| Date | Type | Sale Price | Title Company |
|---|---|---|---|
| Grant Deed | $710,000 | Old Republic Title | |
| Grant Deed | $630,309 | First American Title Company |
Mortgage History
| Date | Status | Loan Amount | Loan Type |
|---|---|---|---|
| Open | $697,140 | FHA | |
| Previous Owner | $480,620 | FHA | |
| Previous Owner | $494,123 | FHA |
Property History
| Date | Event | Price | Change | Sq Ft Price |
|---|---|---|---|---|
| 08/30/2024 08/30/24 | Sold | $710,000 | +0.2% | $322 / Sq Ft |
| 08/09/2024 08/09/24 | Pending | -- | -- | -- |
| 07/17/2024 07/17/24 | For Sale | $708,888 | -- | $321 / Sq Ft |
Tax History Compared to Growth
Tax History
| Year | Tax Paid | Tax Assessment Tax Assessment Total Assessment is a certain percentage of the fair market value that is determined by local assessors to be the total taxable value of land and additions on the property. | Land | Improvement |
|---|---|---|---|---|
| 2025 | $12,131 | $710,000 | $148,750 | $561,250 |
| 2024 | $11,942 | $561,323 | $157,286 | $404,037 |
| 2023 | $11,942 | $550,317 | $154,202 | $396,115 |
| 2022 | $11,710 | $539,528 | $151,179 | $388,349 |
| 2021 | $11,503 | $528,950 | $148,215 | $380,735 |
| 2019 | $11,068 | $513,264 | $143,820 | $369,444 |
| 2018 | $9,055 | $349,040 | $104,040 | $245,000 |
| 2017 | $3,783 | $102,000 | $102,000 | $0 |
| 2016 | $3,563 | $100,000 | $100,000 | $0 |
Agents Affiliated with this Home
-
Baljit Gill

Seller's Agent in 2024
Baljit Gill
Altas Realty
(408) 802-4714
1 in this area
30 Total Sales
-
K
Buyer's Agent in 2024
Kuldeepak Goswamy
Dream Home R.E & Home Loans
Map
Source: MLSListings
MLS Number: ML81973596
APN: 037-560-003-8
- 112 Willowrun Way
- 140 Willowrun Way
- 847 Dunmore St
- 190 Willowrun Way
- 226 Wynn St
- 809 Bluestone Dr
- 280 Coolcrest Dr
- 346 Parkfield Way
- 369 Parkfield Way
- 205 Caputo Cir
- 53 Puffin Cir
- 649 Channel Cir
- 645 Channel Cir
- 641 Channel Cir
- 4901 Snowy Egret Way
- 633 Channel Cir
- 656 Channel Cir
- 626 Channel Cir
- 645 Marathon Dr
- 629 Channel Cir






