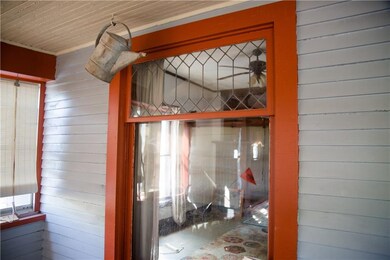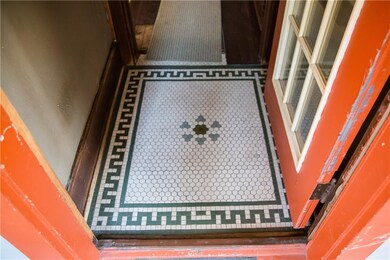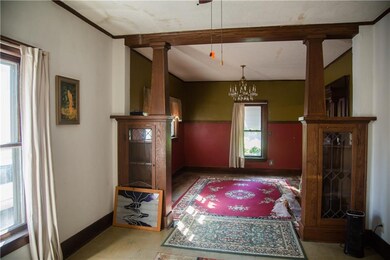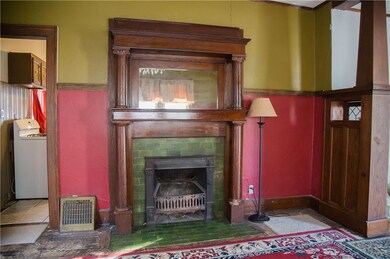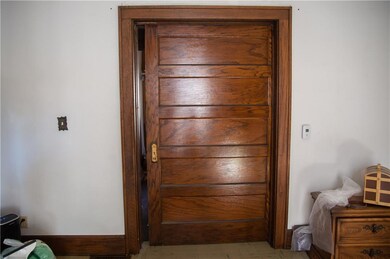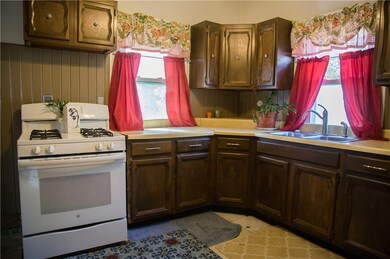
1130 14th Place Des Moines, IA 50314
Cheatom Park NeighborhoodHighlights
- Wood Flooring
- No HOA
- Forced Air Heating and Cooling System
- 1 Fireplace
- Formal Dining Room
- Family Room
About This Home
As of March 2019From front to back, and top to bottom, there is so much character to be found in this beautiful 1914 Des Moines home. Lots of sweet original features here that just need loved back to life. Come see for yourself the hidden gems throughout, including unique tile pattern in the entryway, oak trim, doors, built ins, and gorgeous fireplace. This home is what fixer-upper dreams are made of.
Home Details
Home Type
- Single Family
Year Built
- Built in 1914
Lot Details
- 6,500 Sq Ft Lot
- Lot Dimensions are 50x130
Parking
- Driveway
Home Design
- Brick Foundation
- Asphalt Shingled Roof
- Asbestos
Interior Spaces
- 1,344 Sq Ft Home
- 2-Story Property
- 1 Fireplace
- Family Room
- Formal Dining Room
- Wood Flooring
- Stove
- Unfinished Basement
Bedrooms and Bathrooms
- 4 Bedrooms
Laundry
- Laundry on main level
- Dryer
Utilities
- Forced Air Heating and Cooling System
Community Details
- No Home Owners Association
Listing and Financial Details
- Assessor Parcel Number 03003775000000
Ownership History
Purchase Details
Home Financials for this Owner
Home Financials are based on the most recent Mortgage that was taken out on this home.Purchase Details
Home Financials for this Owner
Home Financials are based on the most recent Mortgage that was taken out on this home.Purchase Details
Home Financials for this Owner
Home Financials are based on the most recent Mortgage that was taken out on this home.Purchase Details
Purchase Details
Home Financials for this Owner
Home Financials are based on the most recent Mortgage that was taken out on this home.Purchase Details
Home Financials for this Owner
Home Financials are based on the most recent Mortgage that was taken out on this home.Similar Homes in Des Moines, IA
Home Values in the Area
Average Home Value in this Area
Purchase History
| Date | Type | Sale Price | Title Company |
|---|---|---|---|
| Quit Claim Deed | -- | None Available | |
| Warranty Deed | $145,000 | None Available | |
| Warranty Deed | $50,000 | None Available | |
| Deed | -- | None Available | |
| Warranty Deed | $79,500 | Itc | |
| Warranty Deed | $64,000 | -- |
Mortgage History
| Date | Status | Loan Amount | Loan Type |
|---|---|---|---|
| Open | $145,000 | New Conventional | |
| Previous Owner | $10,500 | Stand Alone Second | |
| Previous Owner | $134,501 | New Conventional | |
| Previous Owner | $79,900 | Fannie Mae Freddie Mac | |
| Previous Owner | $64,300 | No Value Available |
Property History
| Date | Event | Price | Change | Sq Ft Price |
|---|---|---|---|---|
| 03/20/2019 03/20/19 | Sold | $145,000 | +26.1% | $108 / Sq Ft |
| 03/20/2019 03/20/19 | Pending | -- | -- | -- |
| 02/05/2019 02/05/19 | For Sale | $115,000 | +130.0% | $86 / Sq Ft |
| 10/08/2018 10/08/18 | Sold | $50,000 | -16.7% | $37 / Sq Ft |
| 10/08/2018 10/08/18 | Pending | -- | -- | -- |
| 09/17/2018 09/17/18 | For Sale | $60,000 | -- | $45 / Sq Ft |
Tax History Compared to Growth
Tax History
| Year | Tax Paid | Tax Assessment Tax Assessment Total Assessment is a certain percentage of the fair market value that is determined by local assessors to be the total taxable value of land and additions on the property. | Land | Improvement |
|---|---|---|---|---|
| 2024 | $2,658 | $145,600 | $11,700 | $133,900 |
| 2023 | $2,350 | $145,600 | $11,700 | $133,900 |
| 2022 | $2,330 | $108,600 | $8,900 | $99,700 |
| 2021 | $2,202 | $108,600 | $8,900 | $99,700 |
| 2020 | $1,234 | $96,800 | $7,900 | $88,900 |
| 2019 | $1,372 | $56,400 | $7,900 | $48,500 |
| 2018 | $1,354 | $59,600 | $7,000 | $52,600 |
| 2017 | $1,430 | $59,600 | $7,000 | $52,600 |
| 2016 | $1,388 | $61,400 | $7,000 | $54,400 |
| 2015 | $1,388 | $61,400 | $7,000 | $54,400 |
| 2014 | $1,254 | $55,900 | $7,100 | $48,800 |
Agents Affiliated with this Home
-
Daniel Arredondo

Seller's Agent in 2019
Daniel Arredondo
EXIT Realty & Associates
(515) 681-8552
47 Total Sales
-
Jennifer Sullivan

Buyer's Agent in 2019
Jennifer Sullivan
EXP Realty, LLC
(515) 689-6792
143 Total Sales
-
sarah harrison
s
Seller's Agent in 2018
sarah harrison
RE/MAX
47 Total Sales
Map
Source: Des Moines Area Association of REALTORS®
MLS Number: 569598
APN: 030-03775000000
- 1054 14th St
- 1124 13th St
- 0000 Keosauqua Way
- 1203 15th Place
- 1159 18th St
- 1313 13th St
- 1343 Keosauqua Way
- 1327 Keosauqua Way
- 925 Laurel St
- 1127 10th St
- 924 12th St
- 1175 Martin Luther King jr Pkwy
- 1503 Forest Ave
- 1527 Forest Ave
- 1161 21st St
- 1175 21st St
- 1215 21st St
- 1311 10th St
- 1301 Harrison Ave
- 833 19th St

