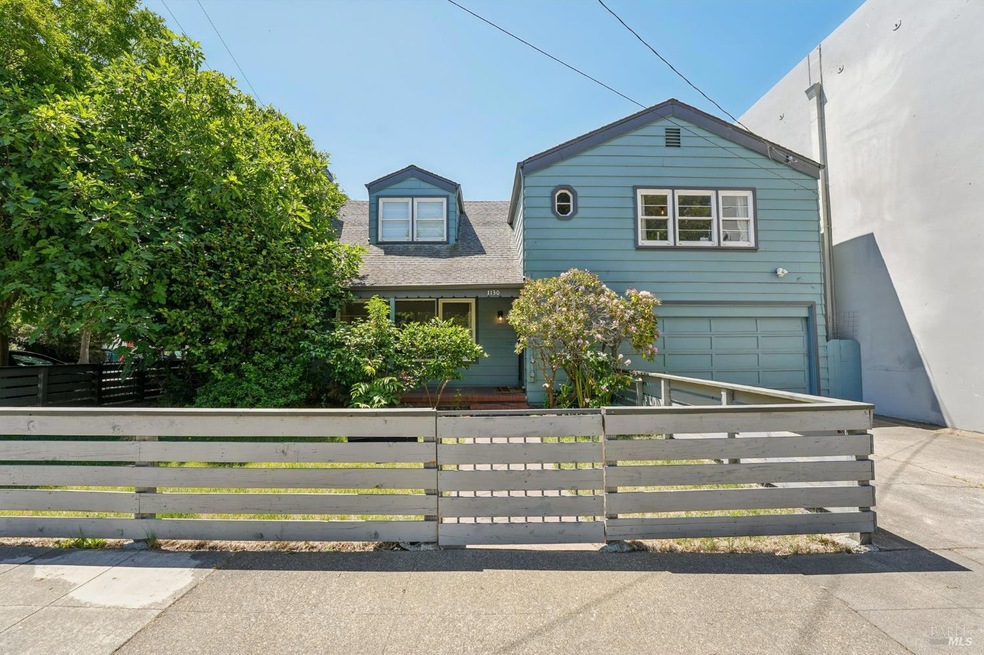
1130 14th St Santa Rosa, CA 95404
Junior College NeighborhoodEstimated payment $4,797/month
Highlights
- Spa
- Living Room with Fireplace
- Corner Lot
- Santa Rosa High School Rated A-
- Engineered Wood Flooring
- Quartz Countertops
About This Home
Welcome to 1130 14th Street - a gem sitting at the meeting point of two of Santa Rosa's historic neighborhoods: the storied McDonald enclave and the character-rich JC district. This vintage-meets-modern residence spans nearly 2,400 square feet and offers an extraordinary value for its location. Step inside to discover a home that honors its architectural heritage while embracing contemporary comfort. Original wood floors and expansive glass windows evoke the craftsmanship of another era, while recessed lighting, a sleek linear fireplace, and a completely reimagined kitchen bring effortless modernity into daily life. The floor plan offers a full bath on each level, and all three bedrooms situated upstairs. Outside, the home is wrapped in lush, mature landscaping and framed by a rare level of privacy thanks to its corner lot position with no immediate residential neighbors. The fully fenced yard feels like a private retreat, complete with patios, grassy spaces, plantings, string lights, and a spa for unwinding under the stars. Just blocks from Santa Rosa Junior College and the charming Town & Country center, this location connects academic energy with neighborhood nostalgia.
Home Details
Home Type
- Single Family
Est. Annual Taxes
- $6,461
Year Built
- Built in 1940 | Remodeled
Lot Details
- 4,500 Sq Ft Lot
- Property is Fully Fenced
- Wood Fence
- Landscaped
- Corner Lot
Parking
- 2 Car Direct Access Garage
- 2 Open Parking Spaces
- Enclosed Parking
- Front Facing Garage
Home Design
- Side-by-Side
Interior Spaces
- 2,396 Sq Ft Home
- 2-Story Property
- Ceiling Fan
- Family Room
- Living Room with Fireplace
- 2 Fireplaces
- Dining Room
- Storage Room
- Laundry Room
Kitchen
- Breakfast Area or Nook
- Breakfast Bar
- Free-Standing Gas Range
- Dishwasher
- Quartz Countertops
Flooring
- Engineered Wood
- Tile
Bedrooms and Bathrooms
- 3 Bedrooms
- Bathroom on Main Level
- 2 Full Bathrooms
- Separate Shower
Outdoor Features
- Spa
- Courtyard
- Patio
Utilities
- Wall Furnace
Listing and Financial Details
- Assessor Parcel Number 180-680-053-000
Map
Home Values in the Area
Average Home Value in this Area
Tax History
| Year | Tax Paid | Tax Assessment Tax Assessment Total Assessment is a certain percentage of the fair market value that is determined by local assessors to be the total taxable value of land and additions on the property. | Land | Improvement |
|---|---|---|---|---|
| 2024 | $6,461 | $561,816 | $218,484 | $343,332 |
| 2023 | $6,461 | $550,800 | $214,200 | $336,600 |
| 2022 | $854 | $74,120 | $13,603 | $60,517 |
| 2021 | $767 | $72,668 | $13,337 | $59,331 |
| 2020 | $764 | $71,924 | $13,201 | $58,723 |
| 2019 | $758 | $70,515 | $12,943 | $57,572 |
| 2018 | $752 | $69,134 | $12,690 | $56,444 |
| 2017 | $738 | $67,780 | $12,442 | $55,338 |
| 2016 | $720 | $66,452 | $12,199 | $54,253 |
| 2015 | $698 | $65,455 | $12,016 | $53,439 |
| 2014 | $655 | $64,174 | $11,781 | $52,393 |
Property History
| Date | Event | Price | Change | Sq Ft Price |
|---|---|---|---|---|
| 06/27/2025 06/27/25 | Pending | -- | -- | -- |
| 06/04/2025 06/04/25 | For Sale | $769,000 | +42.4% | $321 / Sq Ft |
| 12/07/2021 12/07/21 | Sold | $540,000 | -6.7% | $225 / Sq Ft |
| 10/06/2021 10/06/21 | For Sale | $579,000 | -- | $242 / Sq Ft |
Purchase History
| Date | Type | Sale Price | Title Company |
|---|---|---|---|
| Grant Deed | -- | None Listed On Document | |
| Interfamily Deed Transfer | -- | None Available | |
| Interfamily Deed Transfer | -- | -- | |
| Interfamily Deed Transfer | -- | North Bay Title Co | |
| Interfamily Deed Transfer | -- | North Bay Title Co | |
| Individual Deed | -- | -- | |
| Individual Deed | -- | -- |
Mortgage History
| Date | Status | Loan Amount | Loan Type |
|---|---|---|---|
| Previous Owner | $798,000 | Reverse Mortgage Home Equity Conversion Mortgage | |
| Previous Owner | $138,000 | Balloon |
Similar Homes in Santa Rosa, CA
Source: Bay Area Real Estate Information Services (BAREIS)
MLS Number: 325051635
APN: 180-680-053
- 1021 Howard St
- 126 Leland St
- 913 Spencer Ave
- 1301 McDonald Ave
- 266 Doyle Park Dr
- 1158 Humboldt St
- 539 Benton St
- 542 College Ave
- 740 Mendocino Ave
- 1233 Humboldt St
- 527 Mendocino Ave Unit F
- 1404 Slater St
- 1820 Terrace Way
- 1637 Orchard St
- 1144 Sonoma Ave
- 1941 Belmont Ct
- 1957 Grosse Ave
- 1807 Beaver St
- 409 College Ave
- 432 8th St
