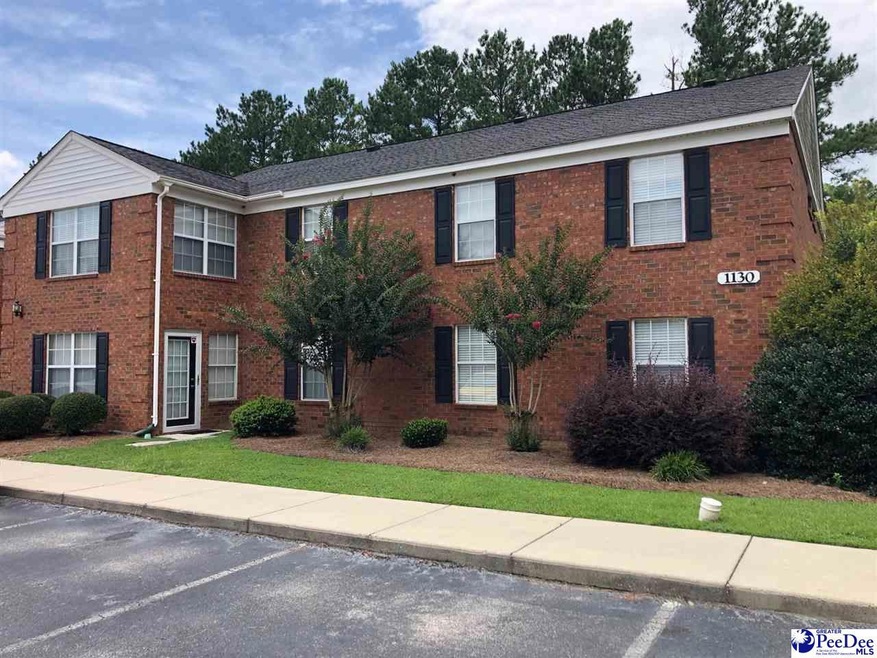1130 3rd Loop Rd Florence, SC 29505
Highlights
- Cathedral Ceiling
- Cul-De-Sac
- Walk-In Closet
- Home Office
- Brick Veneer
- Living Room
About This Home
As of April 2022very nice town home in Bonnie Doon subdivision! 3 Bedroom 2 bathroom second story unit. Recently replaced HVAC unit. Spacious town home with large living room and separate office or bonus room that can be closed off for privacy. Large master bedroom with private bathroom including a stand-up shower and soaking tub. Nice master closet. Leave the maintenance behind and move into this home today!
Last Agent to Sell the Property
Stepp One Real Estate & Property Management License #62595
Last Buyer's Agent
SALE NON-MEMBER
NON MEMBER SALE (201)
Townhouse Details
Home Type
- Townhome
Est. Annual Taxes
- $388
Year Built
- Built in 1996
Lot Details
- 436 Sq Ft Lot
- Cul-De-Sac
Home Design
- Brick Veneer
- Concrete Foundation
- Architectural Shingle Roof
Interior Spaces
- 1,299 Sq Ft Home
- Cathedral Ceiling
- Electric Fireplace
- Insulated Windows
- Blinds
- Living Room
- Home Office
- Utility Room
- Washer and Dryer Hookup
- Home Security System
Kitchen
- Range
- Microwave
- Dishwasher
- Disposal
Flooring
- Carpet
- Tile
- Vinyl
Bedrooms and Bathrooms
- 3 Bedrooms
- Primary bedroom located on second floor
- Walk-In Closet
- 2 Full Bathrooms
- Shower Only
- Garden Bath
Schools
- Mclaurin/Moore Elementary School
- Southside Middle School
- South Florence High School
Utilities
- Central Heating and Cooling System
Community Details
- Bonnie Doon Subdivision
Listing and Financial Details
- Assessor Parcel Number 00126-01-257
Ownership History
Purchase Details
Home Financials for this Owner
Home Financials are based on the most recent Mortgage that was taken out on this home.Purchase Details
Map
Home Values in the Area
Average Home Value in this Area
Purchase History
| Date | Type | Sale Price | Title Company |
|---|---|---|---|
| Warranty Deed | $95,000 | None Available | |
| Deed | $62,500 | None Available |
Mortgage History
| Date | Status | Loan Amount | Loan Type |
|---|---|---|---|
| Open | $65,000 | New Conventional | |
| Previous Owner | $2,000 | Unknown |
Property History
| Date | Event | Price | Change | Sq Ft Price |
|---|---|---|---|---|
| 04/28/2022 04/28/22 | Sold | $104,500 | -4.9% | $80 / Sq Ft |
| 12/08/2021 12/08/21 | Price Changed | $109,900 | -8.3% | $85 / Sq Ft |
| 10/01/2021 10/01/21 | Price Changed | $119,900 | -4.0% | $92 / Sq Ft |
| 08/24/2021 08/24/21 | Price Changed | $124,900 | -3.8% | $96 / Sq Ft |
| 07/20/2021 07/20/21 | For Sale | $129,900 | +99.8% | $100 / Sq Ft |
| 09/08/2016 09/08/16 | Sold | $65,000 | -7.0% | $50 / Sq Ft |
| 06/27/2016 06/27/16 | Pending | -- | -- | -- |
| 06/01/2016 06/01/16 | For Sale | $69,900 | -- | $54 / Sq Ft |
Tax History
| Year | Tax Paid | Tax Assessment Tax Assessment Total Assessment is a certain percentage of the fair market value that is determined by local assessors to be the total taxable value of land and additions on the property. | Land | Improvement |
|---|---|---|---|---|
| 2024 | $458 | $4,783 | $280 | $4,503 |
| 2023 | $366 | $3,426 | $280 | $3,146 |
| 2022 | $437 | $3,426 | $280 | $3,146 |
| 2021 | $449 | $3,430 | $0 | $0 |
| 2020 | $424 | $3,430 | $0 | $0 |
| 2019 | $129 | $2,838 | $280 | $2,558 |
| 2018 | $109 | $2,840 | $0 | $0 |
| 2017 | $312 | $3,040 | $0 | $0 |
| 2016 | $277 | $3,040 | $0 | $0 |
| 2015 | $290 | $3,040 | $0 | $0 |
| 2014 | $250 | $0 | $0 | $0 |
Source: Pee Dee REALTOR® Association
MLS Number: 20212518
APN: 00126-01-255
- 1110 3rd Loop Rd
- 1114 Third Loop D
- 2248 Hibernian Dr
- 2117 Sanderling Dr Unit F
- 1189 Waxwing Dr
- 2125 Sanderling Dr
- 1947 Horlbeck St
- 1311 Queens Ferry Rd
- 1810 Brigadoone Ln
- 3048 Wild Turkey Dr
- 2369 S Hallmark Dr
- 1031 W Hill Dr
- 1903 Winterwood Rd
- 3017 Red Berry Cir
- 838 Wood Duck Ln
- 843 Wood Duck Ln
- 3081 Black Bird Dr
- 1815 Hampton Dr
- 1770 Woods Dr
- 2028 Damon Dr
