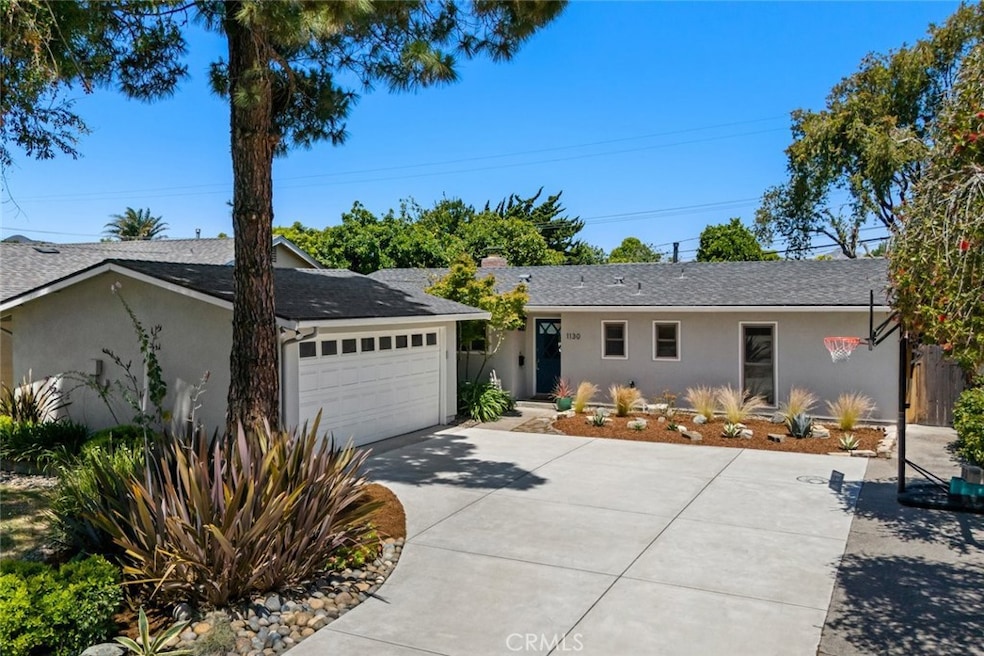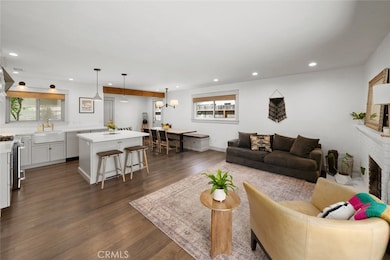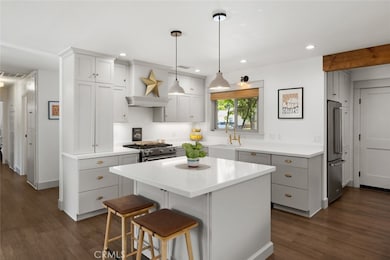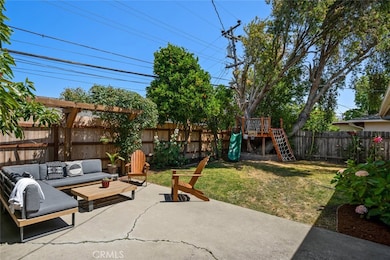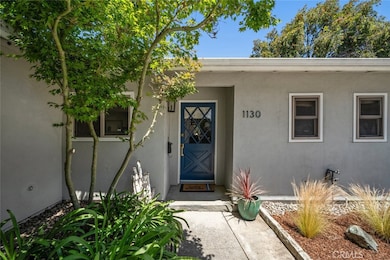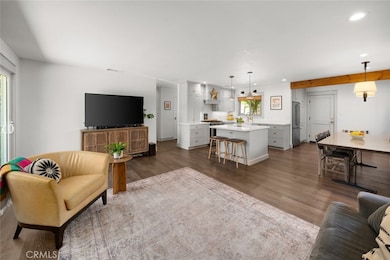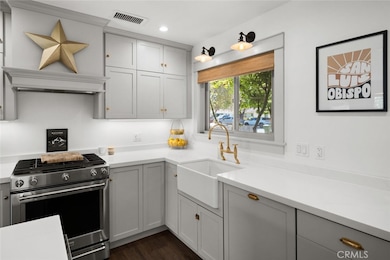
1130 Atascadero St San Luis Obispo, CA 93405
Madonna NeighborhoodEstimated payment $5,442/month
Highlights
- Primary Bedroom Suite
- Updated Kitchen
- Community Lake
- C.L. Smith Elementary School Rated A
- Open Floorplan
- 4-minute walk to Laguna Lake Park
About This Home
Move-In Ready, Stylishly Renovated in San Luis Obispo. Single-level, 3-bedroom, 2-bathroom home in a mature and quiet neighborhood. Tastefully updated with modern comforts, high-quality finishes and designed for effortless living. Enjoy a spacious open-concept floor plan where the gourmet kitchen flows seamlessly into the dining and living areas, perfect for entertaining or day-to-day enjoyment. The kitchen features a nice island, custom cabinetry, quartz countertops, stainless steel appliances, a farmhouse sink, and recessed lighting. Built-in bench in the dining area not only adds additional seating but also storage. Luxury vinyl plank flooring complements the fresh, neutral color palette. The living room features a cozy fireplace that enhances the home’s warm and inviting ambiance. The main bathroom showcases designer details including tile flooring, a subway tile tub/shower surround, and a sleek porcelain-top vanity. Step outside into your private backyard retreat, complete with mature fruit trees including avocado, lemon & orange, a relaxing area to continue the garden, play & enjoy. The nicely landscaped front yard adds curb appeal, and the spacious two-car garage provides ample storage. Close proximity to shopping, restaurants, schools, Laguna Lake, and parks. This home offers the ideal blend of style, simplicity, and location—don’t miss the opportunity to make it yours.
Listing Agent
Richardson Sotheby's International Realty Brokerage Phone: 805-801-1734 License #01736789 Listed on: 07/02/2025

Open House Schedule
-
Saturday, July 05, 202511:00 am to 1:00 pm7/5/2025 11:00:00 AM +00:007/5/2025 1:00:00 PM +00:00Add to Calendar
-
Sunday, July 06, 202511:00 am to 1:00 pm7/6/2025 11:00:00 AM +00:007/6/2025 1:00:00 PM +00:00Add to Calendar
Home Details
Home Type
- Single Family
Est. Annual Taxes
- $5,433
Year Built
- Built in 1961
Lot Details
- 6,100 Sq Ft Lot
- Wood Fence
- Density is up to 1 Unit/Acre
- Property is zoned R1
Parking
- 2 Car Attached Garage
- Parking Available
Home Design
- Turnkey
- Slab Foundation
- Shingle Roof
Interior Spaces
- 1,227 Sq Ft Home
- 1-Story Property
- Open Floorplan
- Ceiling Fan
- Recessed Lighting
- Double Pane Windows
- Family Room with Fireplace
- Family Room Off Kitchen
- Dining Room
- Neighborhood Views
Kitchen
- Updated Kitchen
- Open to Family Room
- Eat-In Kitchen
- Gas Oven
- Microwave
- Dishwasher
- Kitchen Island
- Quartz Countertops
- Pots and Pans Drawers
- Self-Closing Drawers
Flooring
- Tile
- Vinyl
Bedrooms and Bathrooms
- 3 Main Level Bedrooms
- Primary Bedroom Suite
- Bathtub with Shower
- Walk-in Shower
Laundry
- Laundry Room
- Laundry in Garage
- Dryer
- Washer
Outdoor Features
- Exterior Lighting
Utilities
- Forced Air Heating System
- Tankless Water Heater
Listing and Financial Details
- Legal Lot and Block 17 / D
- Tax Tract Number 207
- Assessor Parcel Number 004532017
- Seller Considering Concessions
Community Details
Overview
- No Home Owners Association
- San Luis Obispo Subdivision
- Community Lake
Recreation
- Park
Map
Home Values in the Area
Average Home Value in this Area
Tax History
| Year | Tax Paid | Tax Assessment Tax Assessment Total Assessment is a certain percentage of the fair market value that is determined by local assessors to be the total taxable value of land and additions on the property. | Land | Improvement |
|---|---|---|---|---|
| 2024 | $5,433 | $892,000 | $600,000 | $292,000 |
| 2023 | $5,433 | $497,806 | $324,018 | $173,788 |
| 2022 | $5,091 | $488,046 | $317,665 | $170,381 |
| 2021 | $5,008 | $478,478 | $311,437 | $167,041 |
| 2020 | $4,956 | $473,573 | $308,244 | $165,329 |
| 2019 | $4,903 | $464,288 | $302,200 | $162,088 |
| 2018 | $4,806 | $455,185 | $296,275 | $158,910 |
| 2017 | $4,710 | $446,261 | $290,466 | $155,795 |
| 2016 | $4,616 | $437,512 | $284,771 | $152,741 |
| 2015 | $4,545 | $430,941 | $280,494 | $150,447 |
| 2014 | $4,172 | $422,500 | $275,000 | $147,500 |
Property History
| Date | Event | Price | Change | Sq Ft Price |
|---|---|---|---|---|
| 07/02/2025 07/02/25 | For Sale | $899,000 | +0.8% | $733 / Sq Ft |
| 11/09/2023 11/09/23 | Sold | $892,000 | +5.1% | $727 / Sq Ft |
| 09/21/2023 09/21/23 | Pending | -- | -- | -- |
| 09/15/2023 09/15/23 | For Sale | $849,000 | +100.9% | $692 / Sq Ft |
| 07/19/2013 07/19/13 | Sold | $422,500 | -- | $352 / Sq Ft |
Purchase History
| Date | Type | Sale Price | Title Company |
|---|---|---|---|
| Grant Deed | $892,000 | First American Title | |
| Grant Deed | $422,500 | First American Title Company | |
| Interfamily Deed Transfer | -- | Chicago Title Co | |
| Grant Deed | $550,000 | Chicago Title Company | |
| Interfamily Deed Transfer | -- | None Available | |
| Interfamily Deed Transfer | -- | Cuesta Title Company | |
| Grant Deed | $150,000 | First American Title Ins Co |
Mortgage History
| Date | Status | Loan Amount | Loan Type |
|---|---|---|---|
| Open | $700,001 | New Conventional | |
| Closed | $713,600 | New Conventional | |
| Closed | $713,600 | New Conventional | |
| Previous Owner | $198,000 | New Conventional | |
| Previous Owner | $290,200 | New Conventional | |
| Previous Owner | $300,000 | Purchase Money Mortgage | |
| Previous Owner | $50,000 | Unknown | |
| Previous Owner | $50,000 | Credit Line Revolving | |
| Previous Owner | $27,000 | Credit Line Revolving | |
| Previous Owner | $150,000 | Seller Take Back |
Similar Homes in San Luis Obispo, CA
Source: California Regional Multiple Listing Service (CRMLS)
MLS Number: SC25143723
APN: 004-532-017
- 805 Madonna Rd Unit 201
- 1172 Atascadero St
- 1466 Balboa St
- 1283 W Newport St
- 905 Madonna Rd Unit 38
- 905 Madonna Rd Unit 73
- 905 Madonna Rd Unit 72
- 905 Madonna Rd Unit 79
- 1879 San Luis Ranch Rd
- 1527 Royal Way
- 11295 Los Osos Valley Rd Unit 14
- 2040 Prado Rd
- 1941 Devaul Ranch Dr
- 1857 Thelma Dr
- 1490 Descanso St Unit 3
- 1750 Prefumo Canyon Rd Unit 17
- 817 Vista Del Brisa
- 3960 S Higuera St Unit 209
- 3960 S Higuera St Unit 105
- 3960 S Higuera St Unit 117
