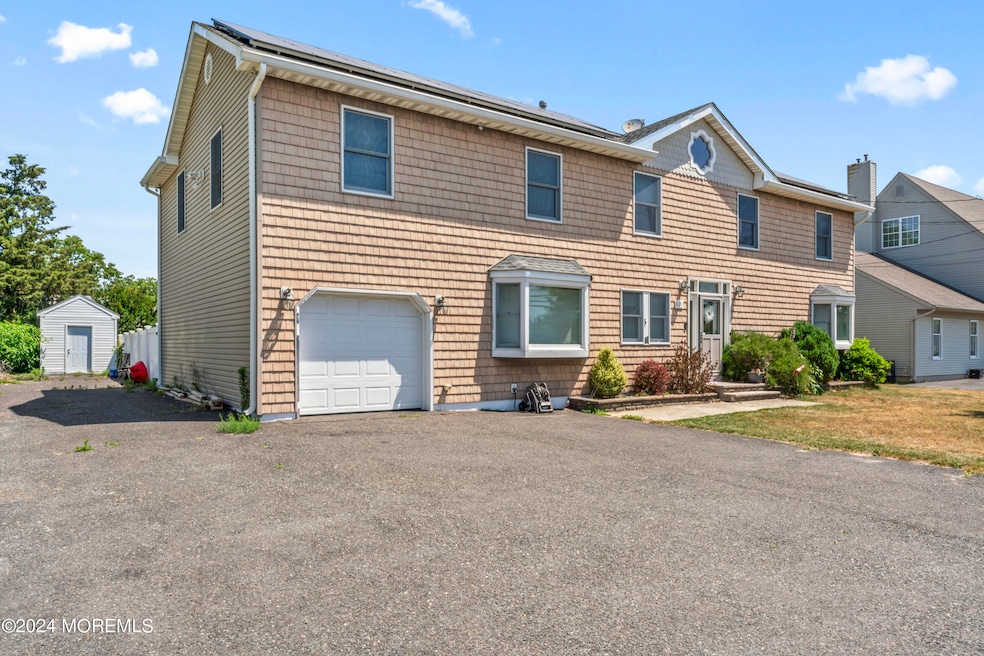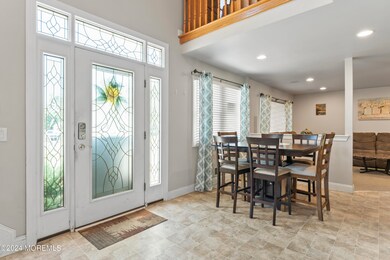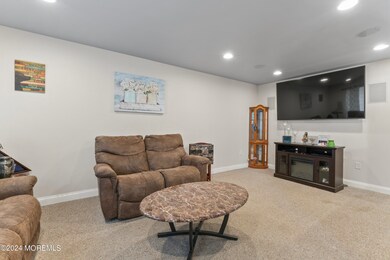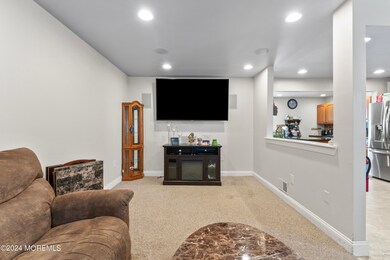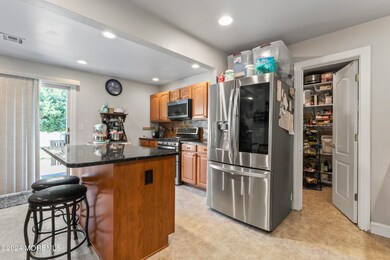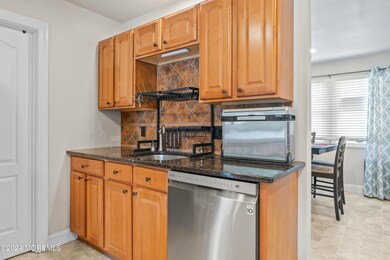
1130 Bay Ave Toms River, NJ 08753
Highlights
- Custom Home
- No HOA
- 1 Car Attached Garage
- Loft
- Double-Wide Driveway
- Eat-In Kitchen
About This Home
As of January 2025Custom-built 3,000 sq. ft. home featuring 5 bedrooms and 3.5 baths. Enter through the two-story foyer into a versatile floor plan perfect for modern living. The expansive eat-in kitchen boasts hickory cabinets, granite countertops, a stunning tile backsplash, there is a center island with a snack bar, walk-in pantry, and sliding doors that open to a great deck overlooking the large fenced backyard.The first floor includes a separate bonus suite with a full bath and its own living room. Ideal for an in-law suite or multigenerational living. The second floor features a spacious primary suite, complete with a en suite bath and walk in closet. There are three additional bedrooms, a bonus loft area perfect for a home office, half bath and a amazing laundry room. Conveniently located near schools, shopping, the Garden State Parkway and of course the Jersey Shore.
Last Agent to Sell the Property
Berkshire Hathaway HomeServices Fox & Roach - Toms River License #1436170 Listed on: 06/26/2024

Home Details
Home Type
- Single Family
Est. Annual Taxes
- $7,147
Year Built
- Built in 1962
Lot Details
- 0.26 Acre Lot
- Lot Dimensions are 90 x 125
- Fenced
- Sprinkler System
Parking
- 1 Car Attached Garage
- Double-Wide Driveway
Home Design
- Custom Home
- Shingle Roof
Interior Spaces
- 3,092 Sq Ft Home
- 2-Story Property
- Recessed Lighting
- Sliding Doors
- Loft
- Wall to Wall Carpet
- Crawl Space
- Home Security System
Kitchen
- Eat-In Kitchen
- Gas Cooktop
- Stove
- Microwave
- Dishwasher
- Disposal
Bedrooms and Bathrooms
- 5 Bedrooms
- In-Law or Guest Suite
- Dual Vanity Sinks in Primary Bathroom
- Primary Bathroom includes a Walk-In Shower
Laundry
- Dryer
- Washer
Utilities
- Forced Air Heating and Cooling System
- Electric Water Heater
Additional Features
- Solar owned by a third party
- Shed
Community Details
- No Home Owners Association
Listing and Financial Details
- Assessor Parcel Number 08-00445-01-00007
Ownership History
Purchase Details
Home Financials for this Owner
Home Financials are based on the most recent Mortgage that was taken out on this home.Purchase Details
Home Financials for this Owner
Home Financials are based on the most recent Mortgage that was taken out on this home.Purchase Details
Home Financials for this Owner
Home Financials are based on the most recent Mortgage that was taken out on this home.Purchase Details
Home Financials for this Owner
Home Financials are based on the most recent Mortgage that was taken out on this home.Similar Homes in Toms River, NJ
Home Values in the Area
Average Home Value in this Area
Purchase History
| Date | Type | Sale Price | Title Company |
|---|---|---|---|
| Deed | $580,000 | Cta Title Services | |
| Deed | $580,000 | Cta Title Services | |
| Deed | $320,000 | -- | |
| Interfamily Deed Transfer | -- | Title Today Inc | |
| Deed | $89,000 | -- |
Mortgage History
| Date | Status | Loan Amount | Loan Type |
|---|---|---|---|
| Open | $460,000 | New Conventional | |
| Previous Owner | $50,000 | Credit Line Revolving | |
| Previous Owner | $281,750 | New Conventional | |
| Previous Owner | $257,500 | New Conventional | |
| Previous Owner | $40,000 | Credit Line Revolving | |
| Previous Owner | $191,187 | VA | |
| Previous Owner | $170,000 | New Conventional | |
| Previous Owner | $50,000 | Credit Line Revolving | |
| Previous Owner | $256,500 | Unknown | |
| Previous Owner | $251,000 | Unknown | |
| Previous Owner | $220,000 | Fannie Mae Freddie Mac | |
| Previous Owner | $40,000 | Credit Line Revolving | |
| Previous Owner | $165,000 | Fannie Mae Freddie Mac | |
| Previous Owner | $80,100 | No Value Available | |
| Previous Owner | $5,000 | Unknown |
Property History
| Date | Event | Price | Change | Sq Ft Price |
|---|---|---|---|---|
| 01/30/2025 01/30/25 | Sold | $580,000 | -3.3% | $188 / Sq Ft |
| 12/13/2024 12/13/24 | Pending | -- | -- | -- |
| 11/20/2024 11/20/24 | Price Changed | $599,999 | -7.7% | $194 / Sq Ft |
| 09/19/2024 09/19/24 | Price Changed | $649,999 | -3.7% | $210 / Sq Ft |
| 09/03/2024 09/03/24 | Price Changed | $674,999 | -3.4% | $218 / Sq Ft |
| 07/30/2024 07/30/24 | Price Changed | $699,000 | -2.5% | $226 / Sq Ft |
| 07/24/2024 07/24/24 | Price Changed | $717,000 | -3.0% | $232 / Sq Ft |
| 07/16/2024 07/16/24 | Price Changed | $739,000 | -1.3% | $239 / Sq Ft |
| 06/26/2024 06/26/24 | For Sale | $749,000 | +134.1% | $242 / Sq Ft |
| 04/25/2017 04/25/17 | Sold | $320,000 | -- | $107 / Sq Ft |
Tax History Compared to Growth
Tax History
| Year | Tax Paid | Tax Assessment Tax Assessment Total Assessment is a certain percentage of the fair market value that is determined by local assessors to be the total taxable value of land and additions on the property. | Land | Improvement |
|---|---|---|---|---|
| 2025 | $7,519 | $412,900 | $96,000 | $316,900 |
| 2024 | $6,897 | $412,900 | $96,000 | $316,900 |
| 2023 | $6,641 | $412,900 | $96,000 | $316,900 |
| 2022 | $6,891 | $412,900 | $96,000 | $316,900 |
| 2021 | $8,781 | $360,500 | $72,800 | $287,700 |
| 2020 | $8,991 | $360,500 | $72,800 | $287,700 |
| 2019 | $8,602 | $360,500 | $72,800 | $287,700 |
| 2018 | $8,486 | $360,500 | $72,800 | $287,700 |
| 2017 | $8,414 | $360,500 | $72,800 | $287,700 |
| 2016 | $8,194 | $360,500 | $72,800 | $287,700 |
| 2015 | $7,884 | $360,500 | $72,800 | $287,700 |
| 2014 | $7,506 | $360,500 | $72,800 | $287,700 |
Agents Affiliated with this Home
-
Lisa Hill

Seller's Agent in 2025
Lisa Hill
BHHS Fox & Roach
(732) 814-8479
38 in this area
143 Total Sales
-
Yaping Colucci
Y
Buyer's Agent in 2025
Yaping Colucci
C21/ Solid Gold Realty
(917) 251-8388
6 in this area
11 Total Sales
-
C
Seller's Agent in 2017
Cheryl Schmidt
Weichert Realtors-Jackson
-
D
Buyer's Agent in 2017
Debra Sterling
Diane Turton, Realtors-Lavallette
Map
Source: MOREMLS (Monmouth Ocean Regional REALTORS®)
MLS Number: 22417499
APN: 08-00445-01-00007
- 5 Selena Place
- 798A Warren St Unit A
- 802 Linden Rd
- 779 Nebraska Ave
- 786 Nebraska Ave
- 1109 Carriage Ct
- 911 Neville St
- 865 Peppertree Dr
- 1417 Delaware Ave
- 872 Devonshire Rd
- 879 Egret Dr
- 1181 Fischer Blvd
- 906 Egret Dr
- 876 Salem Dr
- 1221 Bewick St
- 786 Garfield Ave
- 1013 Bay Ave
- 1066 Overlook Dr
- 1097 Westlake Dr
- 948 Hazelwood Rd
