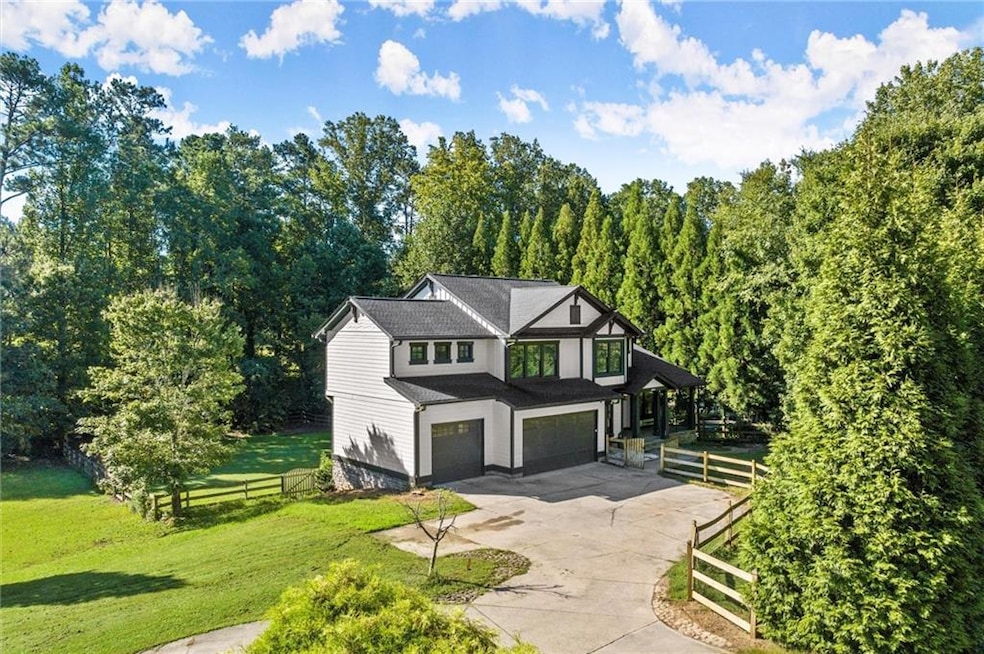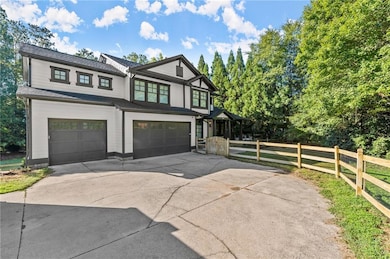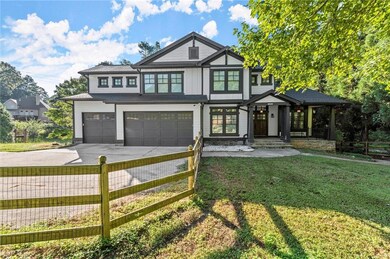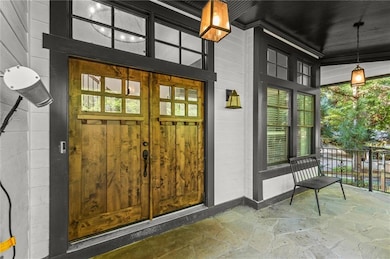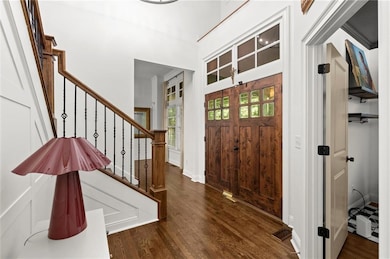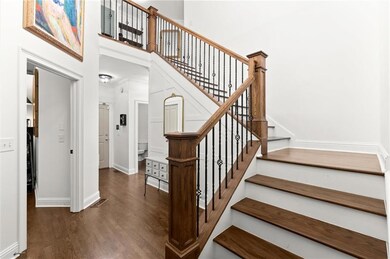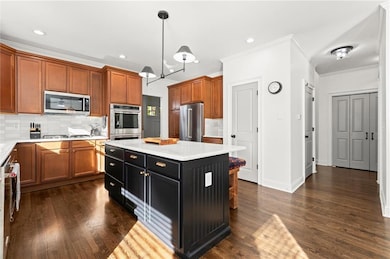1130 Blackwell Rd Marietta, GA 30066
Sandy Plains NeighborhoodEstimated payment $4,470/month
Highlights
- Media Room
- Two Primary Bedrooms
- View of Trees or Woods
- Addison Elementary School Rated A
- Sitting Area In Primary Bedroom
- Craftsman Architecture
About This Home
3.875%InterestRate available on this home*...BUY THIS HOME, WE"LL BUY YOURS!*...This thoughtfully updated executive-style residence is what your family’s been craving...Sophistication, Comfort, and Freedom! Located in the East Cobb school district and designed with both elegance and functionality in mind...this home balances refined living spaces with modern upgrades at every turn. Step in off the spacious custom stone front patio into a welcoming open 2 story foyer that flows seamlessly into the open family area...featuring large family room, upgraded open kitchen (new appliances, new quartz, modern cabinets, recessed lighting and functional island), breakfast/coffee nook, and eating area. The living room and dining room flow off the kitchen...creating a perfect layout for entertaining and everyday living. A dedicated office, remodeled half bath, impressive wood deck and 3-car garage wrap up the main level. Upstairs, discover an ample amount of space with a large landing area, four bedrooms and three full baths, including a luxurious custom primary suite with a sitting area, fully renovated bathroom (you’re going to love this...have you ever experienced a copper tub?), hardwoods, and customized closet. Three spacious secondary bedrooms feature updated baths and plush carpet with one being a large guest or teen suite w/ full bathroom. The upgraded 1400 square foot basement reveals custom finishes throughout with a large entertainment area (TVs, custom bar with bar stools, sink, frig, and tasteful custom trim and paint), a bonus room (5th bedroom or theater room), nice unfinished area for storage, craft/workshop room, and yet another full bath. Additionally you’ll find access to the covered water proof stone patio, large fenced open backyard with a stone walkway to front of house. Extra features include solid wood doors throughout, whole house water filtration system, updated lighting throughout, irrigation system, Epoxied garage floor, and new attic foam insulation. From the elegant finishes and thoughtful upgrades, to the large private lot, this home is ready to welcome its next owners with style, security, and plenty of room to live, work, and play. *Special Financing Programs
Home Details
Home Type
- Single Family
Est. Annual Taxes
- $7,067
Year Built
- Built in 2005
Lot Details
- 0.57 Acre Lot
- Property fronts a county road
- Private Entrance
- Level Lot
- Irrigation Equipment
- Cleared Lot
- Back Yard Fenced and Front Yard
Parking
- 3 Car Attached Garage
- Front Facing Garage
- Driveway Level
- Secured Garage or Parking
Home Design
- Craftsman Architecture
- Traditional Architecture
- Blown-In Insulation
- Composition Roof
- Cement Siding
- Concrete Perimeter Foundation
Interior Spaces
- 2-Story Property
- Wet Bar
- Bookcases
- Ceiling height of 9 feet on the lower level
- Ceiling Fan
- Recessed Lighting
- Double Pane Windows
- Two Story Entrance Foyer
- Dining Room Seats More Than Twelve
- Formal Dining Room
- Media Room
- Game Room
- Views of Woods
Kitchen
- Breakfast Area or Nook
- Open to Family Room
- Eat-In Kitchen
- Double Oven
- Gas Cooktop
- Microwave
- Dishwasher
- Kitchen Island
- Solid Surface Countertops
- Wood Stained Kitchen Cabinets
- Disposal
Flooring
- Wood
- Carpet
- Luxury Vinyl Tile
Bedrooms and Bathrooms
- Sitting Area In Primary Bedroom
- Oversized primary bedroom
- Double Master Bedroom
- Walk-In Closet
- Dual Vanity Sinks in Primary Bathroom
- Separate Shower in Primary Bathroom
- Soaking Tub
Laundry
- Laundry on upper level
- Electric Dryer Hookup
Finished Basement
- Walk-Out Basement
- Basement Fills Entire Space Under The House
- Interior Basement Entry
- Finished Basement Bathroom
- Natural lighting in basement
Home Security
- Closed Circuit Camera
- Fire and Smoke Detector
Outdoor Features
- Deck
- Covered Patio or Porch
- Exterior Lighting
Schools
- Addison Elementary School
- Daniell Middle School
- Sprayberry High School
Utilities
- Central Heating and Cooling System
- 220 Volts
- 110 Volts
Listing and Financial Details
- Assessor Parcel Number 16037400670
Map
Home Values in the Area
Average Home Value in this Area
Tax History
| Year | Tax Paid | Tax Assessment Tax Assessment Total Assessment is a certain percentage of the fair market value that is determined by local assessors to be the total taxable value of land and additions on the property. | Land | Improvement |
|---|---|---|---|---|
| 2025 | $7,062 | $247,848 | $72,384 | $175,464 |
| 2024 | $7,067 | $247,848 | $72,384 | $175,464 |
| 2023 | $6,995 | $231,992 | $72,384 | $159,608 |
| 2022 | $5,787 | $190,680 | $57,576 | $133,104 |
| 2021 | $4,546 | $149,780 | $44,416 | $105,364 |
| 2020 | $4,246 | $139,912 | $34,548 | $105,364 |
| 2019 | $4,246 | $139,912 | $34,548 | $105,364 |
| 2018 | $3,809 | $125,512 | $27,964 | $97,548 |
| 2017 | $3,514 | $122,224 | $24,676 | $97,548 |
| 2016 | $3,514 | $122,224 | $24,676 | $97,548 |
| 2015 | $3,147 | $106,836 | $14,804 | $92,032 |
| 2014 | $2,912 | $106,836 | $0 | $0 |
Property History
| Date | Event | Price | List to Sale | Price per Sq Ft | Prior Sale |
|---|---|---|---|---|---|
| 11/10/2025 11/10/25 | Price Changed | $739,999 | -1.3% | $168 / Sq Ft | |
| 10/04/2025 10/04/25 | Price Changed | $750,000 | -0.7% | $171 / Sq Ft | |
| 09/16/2025 09/16/25 | Price Changed | $755,000 | +0.7% | $172 / Sq Ft | |
| 08/26/2025 08/26/25 | For Sale | $750,000 | 0.0% | $171 / Sq Ft | |
| 04/11/2022 04/11/22 | Sold | $750,000 | +15.4% | $251 / Sq Ft | View Prior Sale |
| 03/19/2022 03/19/22 | Pending | -- | -- | -- | |
| 03/18/2022 03/18/22 | For Sale | $650,000 | +84.4% | $217 / Sq Ft | |
| 08/29/2014 08/29/14 | Sold | $352,500 | -19.9% | $118 / Sq Ft | View Prior Sale |
| 08/02/2014 08/02/14 | Pending | -- | -- | -- | |
| 03/20/2014 03/20/14 | For Sale | $440,000 | -- | $147 / Sq Ft |
Purchase History
| Date | Type | Sale Price | Title Company |
|---|---|---|---|
| Special Warranty Deed | $680,000 | None Listed On Document | |
| Warranty Deed | $352,500 | -- | |
| Deed | $322,000 | -- | |
| Foreclosure Deed | $301,500 | -- |
Mortgage History
| Date | Status | Loan Amount | Loan Type |
|---|---|---|---|
| Open | $639,000 | VA | |
| Previous Owner | $282,000 | New Conventional | |
| Previous Owner | $316,167 | New Conventional |
Source: First Multiple Listing Service (FMLS)
MLS Number: 7638947
APN: 16-0374-0-067-0
- 941 Pine Manor
- 941 Pine Manor Unit ID1234809P
- 3908 Bellair Dr
- 1575 S Ridge Dr
- 3834 Clarington Dr
- 3758 Westchase Dr
- 3890 Clarington Dr
- 654 Joel Dr
- 1271 Little Acres Place NE
- 623 Lockhart Ct NE
- 3472 Chastain Glen Ln NE
- 3781 Westchase Dr
- 3580 Chastain Trail NE
- 2935 Leasa Ct
- 487 Embry Ln
- 491 Kelly Dr NE
- 1752 Jody Dr NE
- 753 Weybourne Ct NE
- 3002 Mulberry St
- 320 Sumter Dr
