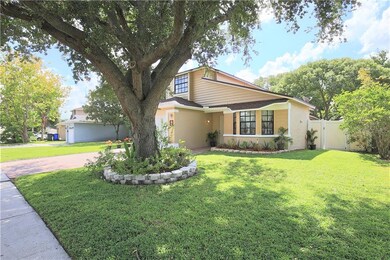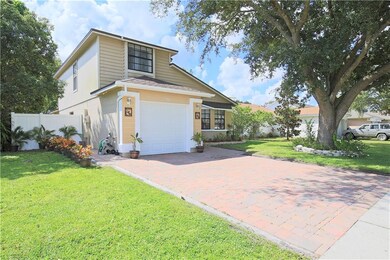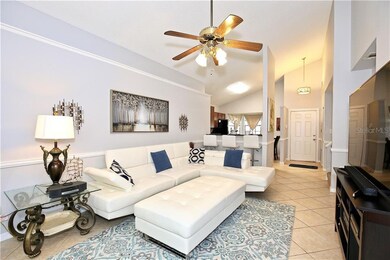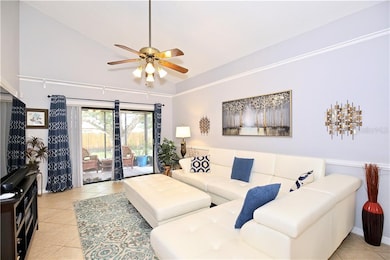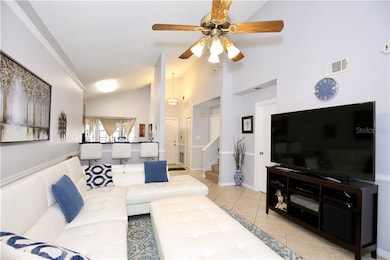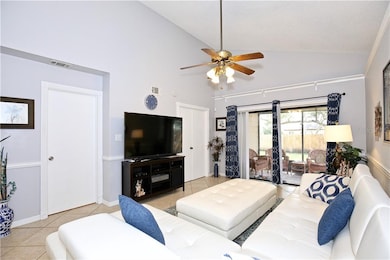
1130 Covington St Oviedo, FL 32765
Estimated Value: $361,720 - $406,000
Highlights
- Open Floorplan
- Deck
- High Ceiling
- Stenstrom Elementary School Rated A
- Main Floor Primary Bedroom
- Solid Surface Countertops
About This Home
As of October 2019Please note, our homes are available on a first-come, first-serve basis and are not reserved until the holding fee agreement is signed and the holding fee is paid by the primary applicant.
This home features Progress Smart Home - Progress Residential's smart home app, which allows you to control the home securely from any of your devices. Learn more at
This home is priced to rent and won't be around for long. Apply now, while the current residents are preparing to move out, or call to arrange a meeting with your local Progress Residential leasing specialist today.
You'll notice lots of great details in this renovated three-bedroom, two-bath rental home northeast of Orlando in Oviedo, FL. Its floor plan has two bedrooms plus a bathroom upstairs as well as another one in the downstairs master suite. The living room features ceramic tile floors, traditional molding, and a decor shelf. A bay window in the dining room overlooks the front yard. The kitchen includes a serving bar that opens to the living room. You'll also find black granite countertops, medium wood cabinets, and stainless steel appliances in this cooking area. Vinyl plank flooring is in all the bedrooms. A screened-in back porch provides a great spot for entertaining. Outside, this property has a fenced-in backyard and mature shade trees. Schedule a home tour today.
Home Details
Home Type
- Single Family
Est. Annual Taxes
- $1,888
Year Built
- Built in 1986
Lot Details
- 5,724 Sq Ft Lot
- Northwest Facing Home
- Property is zoned PUD
HOA Fees
- $15 Monthly HOA Fees
Parking
- 1 Car Attached Garage
Home Design
- Slab Foundation
- Shingle Roof
- Concrete Siding
- Block Exterior
Interior Spaces
- 1,294 Sq Ft Home
- 2-Story Property
- Open Floorplan
- High Ceiling
- Ceiling Fan
Kitchen
- Eat-In Kitchen
- Range with Range Hood
- Dishwasher
- Solid Surface Countertops
- Disposal
Flooring
- Carpet
- Ceramic Tile
Bedrooms and Bathrooms
- 3 Bedrooms
- Primary Bedroom on Main
- 2 Full Bathrooms
Outdoor Features
- Deck
- Covered patio or porch
- Rain Gutters
Schools
- Stenstrom Elementary School
- Chiles Middle School
- Oviedo High School
Utilities
- Central Air
- Heating Available
- Electric Water Heater
- High Speed Internet
- Cable TV Available
Community Details
- Alafaya Woods Homeowners Association, Phone Number (407) 788-6700
- Visit Association Website
- Alafaya Woods Ph 04 Subdivision
Listing and Financial Details
- Down Payment Assistance Available
- Homestead Exemption
- Visit Down Payment Resource Website
- Legal Lot and Block 51 / 00/510
- Assessor Parcel Number 23-21-31-503-0000-0510
Ownership History
Purchase Details
Purchase Details
Home Financials for this Owner
Home Financials are based on the most recent Mortgage that was taken out on this home.Purchase Details
Home Financials for this Owner
Home Financials are based on the most recent Mortgage that was taken out on this home.Purchase Details
Home Financials for this Owner
Home Financials are based on the most recent Mortgage that was taken out on this home.Purchase Details
Home Financials for this Owner
Home Financials are based on the most recent Mortgage that was taken out on this home.Purchase Details
Purchase Details
Purchase Details
Purchase Details
Purchase Details
Similar Homes in the area
Home Values in the Area
Average Home Value in this Area
Purchase History
| Date | Buyer | Sale Price | Title Company |
|---|---|---|---|
| Progress Residential Borrower 13 Llc | -- | Os National Llc | |
| Progress Orlando Llc | $235,000 | Fidelity Natl Ttl Of Fl Inc | |
| Cantave Guy L | $220,000 | Alamo Title Co | |
| Noboa Jennifer | $165,000 | Leading Edge Title Partners | |
| Martinez David | $78,000 | -- | |
| Banker'S Trust Co Of California | $100 | -- | |
| Galavotti Michael | $100 | -- | |
| Noboa Jennifer | $73,800 | -- | |
| Noboa Jennifer | $100 | -- | |
| Noboa Jennifer | $68,900 | -- |
Mortgage History
| Date | Status | Borrower | Loan Amount |
|---|---|---|---|
| Previous Owner | Cantave Guy L | $220,000 | |
| Previous Owner | Noboa Jennifer | $162,011 | |
| Previous Owner | Galavotti Michael | $78,990 |
Property History
| Date | Event | Price | Change | Sq Ft Price |
|---|---|---|---|---|
| 03/25/2025 03/25/25 | Off Market | $2,330 | -- | -- |
| 03/18/2025 03/18/25 | Price Changed | $2,330 | +2.2% | $2 / Sq Ft |
| 03/16/2025 03/16/25 | Price Changed | $2,280 | -0.2% | $2 / Sq Ft |
| 03/14/2025 03/14/25 | Price Changed | $2,285 | +1.8% | $2 / Sq Ft |
| 03/12/2025 03/12/25 | Price Changed | $2,245 | +2.3% | $2 / Sq Ft |
| 03/11/2025 03/11/25 | Price Changed | $2,195 | -0.2% | $2 / Sq Ft |
| 03/10/2025 03/10/25 | Price Changed | $2,200 | +0.2% | $2 / Sq Ft |
| 03/08/2025 03/08/25 | Price Changed | $2,195 | -30.8% | $2 / Sq Ft |
| 03/06/2025 03/06/25 | For Rent | $3,170 | 0.0% | -- |
| 10/08/2019 10/08/19 | Sold | $235,000 | -1.1% | $182 / Sq Ft |
| 09/17/2019 09/17/19 | Pending | -- | -- | -- |
| 09/12/2019 09/12/19 | For Sale | $237,500 | +8.0% | $184 / Sq Ft |
| 04/17/2018 04/17/18 | Off Market | $220,000 | -- | -- |
| 01/16/2018 01/16/18 | Sold | $220,000 | 0.0% | $170 / Sq Ft |
| 12/15/2017 12/15/17 | Pending | -- | -- | -- |
| 11/30/2017 11/30/17 | For Sale | $220,000 | -- | $170 / Sq Ft |
Tax History Compared to Growth
Tax History
| Year | Tax Paid | Tax Assessment Tax Assessment Total Assessment is a certain percentage of the fair market value that is determined by local assessors to be the total taxable value of land and additions on the property. | Land | Improvement |
|---|---|---|---|---|
| 2024 | $4,944 | $293,338 | -- | -- |
| 2023 | $4,349 | $266,671 | $0 | $0 |
| 2021 | $3,649 | $220,389 | $54,000 | $166,389 |
| 2020 | $3,340 | $199,859 | $0 | $0 |
| 2019 | $3,245 | $191,590 | $0 | $0 |
| 2018 | $1,888 | $148,797 | $0 | $0 |
| 2017 | $1,792 | $145,737 | $0 | $0 |
| 2016 | $1,858 | $143,738 | $0 | $0 |
| 2015 | $930 | $90,068 | $0 | $0 |
| 2014 | $921 | $89,353 | $0 | $0 |
Agents Affiliated with this Home
-
Ricardo Simon
R
Seller's Agent in 2019
Ricardo Simon
LPT REALTY, LLC
(407) 476-6263
20 Total Sales
-
WILL WIARD

Buyer's Agent in 2019
WILL WIARD
THE SHOP REAL ESTATE CO.
(727) 692-0628
26 in this area
3,702 Total Sales
-
DonEva Maybee

Seller's Agent in 2018
DonEva Maybee
BHHS FLORIDA REALTY
(321) 624-1629
5 Total Sales
Map
Source: Stellar MLS
MLS Number: O5811624
APN: 23-21-31-503-0000-0510
- 1002 Kelsey Ave
- 1020 Hornbeam St
- 1145 Lake Rogers Cir
- 1118 Brielle Ct
- 1611 Sand Key Cir
- 1010 Sugarberry Trail
- 1111 Brielle Ct
- 1096 Dees Dr
- 1013 Silcox Branch Cir
- 1134 Shaffer Trail
- 1028 Henson Ct
- 1022 Bartlett Ct
- 1052 Dees Dr
- 1003 Hart Branch Dr
- 1050 Dees Dr
- 1040 Big Oaks Blvd
- 1027 Dees Dr
- 827 Royalwood Ln
- 1059 Manigan Ave
- 1000 Manigan Ave
- 1130 Covington St
- 1128 Covington St
- 1132 Covington St
- 1126 Covington St
- 1134 Covington St
- 1016 Wainright Dr
- 1018 Wainright Dr
- 1014 Wainright Dr
- 1012 Wainright Dr
- 1020 Wainright Dr
- 1124 Covington St
- 1136 Covington St
- 1129 Covington St
- 1127 Covington St
- 1131 Covington St
- 1022 Wainright Dr
- 1125 Covington St
- 1010 Wainright Dr
- 1133 Covington St
- 1123 Covington St

