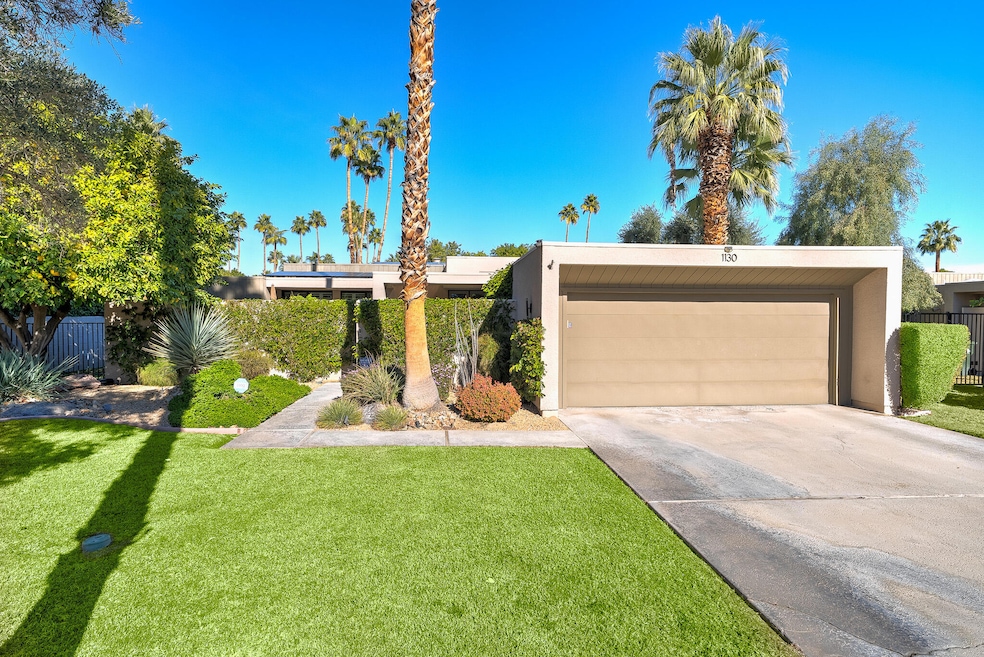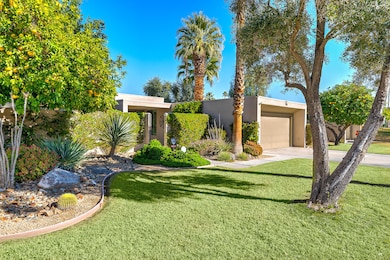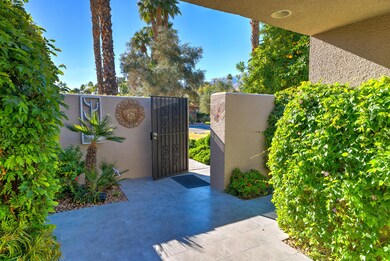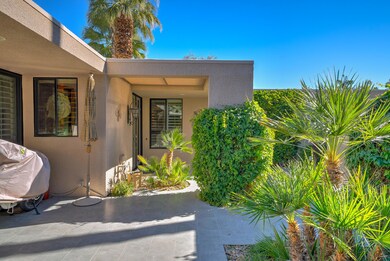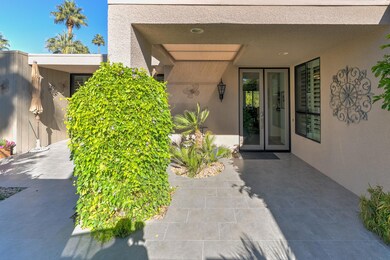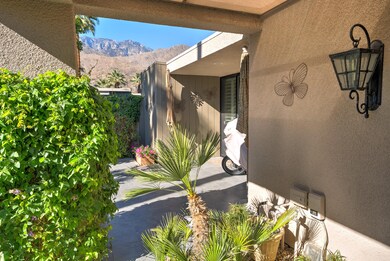
1130 E La Jolla Rd Palm Springs, CA 92264
Twin Palms NeighborhoodEstimated Value: $808,000 - $892,000
Highlights
- Home Theater
- In Ground Pool
- Open Floorplan
- Palm Springs High School Rated A-
- Updated Kitchen
- Mountain View
About This Home
As of April 2024Great opportunity to acquire one of only three stand-alone homes in the entire Canyon South-3 condos. Located in South PS, this beautiful 3 BDR (3rd is a Den) home boasts breathtaking views and offers an unparalleled desert lifestyle. Be captivated by soaring ceilings & natural light that fills every room. The open floor plan seamlessly connects the living, dining, kitchen & bar areas, creating the perfect space for entertaining. Updated kitchen is a chef's delight, featuring modern design, ample counter & storage space, and breakfast bar. Enjoy panoramic views of the stunning mountains by the South West facing patio. The spacious primary BDR has double closets and is complete with a large sliding door that frames beautiful vistas of one of the community pools & spas. The ensuite bathroom offers a luxurious retreat with walk-in shower, modern tile work, dual-vanity and tub. BDR2 features also a walk-in closet, en-suite bathroom and a direct access to the private patio. Take advantage of the outdoor space with patios on 3 sides with views of the expansive grounds, perfect for enjoying your morning coffee or hosting al fresco dinners. A sparkling pool is just steps away. Offering privacy while still being a short drive from all the amenities you need. Some of the expensive upgrades: 2019, 25-Panels Owned solar system for ''zero-bills'', 2016 double pane windows & doors, AC in the garage with Epoxy floor, custom cabinetry & desk, sound system throughout and new roof coating.
Last Agent to Sell the Property
Luca Realty Trust, Inc. License #02037333 Listed on: 01/18/2024
Property Details
Home Type
- Condominium
Est. Annual Taxes
- $7,579
Year Built
- Built in 1977
Lot Details
- End Unit
- South Facing Home
- Stucco Fence
- Land Lease of $2,375 expires <<landLeaseExpirationDate>>
HOA Fees
- $925 Monthly HOA Fees
Property Views
- Mountain
- Desert
Home Design
- Contemporary Architecture
- Flat Roof Shape
- Slab Foundation
- Stucco Exterior
Interior Spaces
- 2,112 Sq Ft Home
- 1-Story Property
- Open Floorplan
- Wet Bar
- Wired For Sound
- Bar
- High Ceiling
- Recessed Lighting
- Free Standing Fireplace
- Stone Fireplace
- Gas Fireplace
- Awning
- Shutters
- Window Screens
- Sliding Doors
- Formal Entry
- Living Room with Fireplace
- Living Room with Attached Deck
- Combination Dining and Living Room
- Home Theater
- Den
Kitchen
- Updated Kitchen
- Breakfast Area or Nook
- Breakfast Bar
- Convection Oven
- Gas Range
- Microwave
- Freezer
- Water Line To Refrigerator
- Dishwasher
- Quartz Countertops
Flooring
- Carpet
- Tile
Bedrooms and Bathrooms
- 3 Bedrooms
- Linen Closet
- Walk-In Closet
- Remodeled Bathroom
- Double Vanity
- Secondary bathroom tub or shower combo
- Shower Only
- Shower Only in Secondary Bathroom
Laundry
- Laundry Room
- Dryer
- Washer
Home Security
- Security System Owned
- Security Lights
Parking
- 2 Car Direct Access Garage
- Side by Side Parking
- Garage Door Opener
- Guest Parking
Eco-Friendly Details
- Energy-Efficient Construction
- Solar owned by seller
Pool
- In Ground Pool
- Heated Spa
- In Ground Spa
Outdoor Features
- Enclosed patio or porch
- Outdoor Grill
Location
- Ground Level
Utilities
- Central Heating and Cooling System
- Property is located within a water district
- Gas Water Heater
- Cable TV Available
Listing and Financial Details
- Assessor Parcel Number 009604188
Community Details
Overview
- Association fees include earthquake insurance, water, sewer
- Canyon South 3 Subdivision
Recreation
- Tennis Courts
- Community Pool
- Community Spa
Pet Policy
- Pet Restriction
Security
- Resident Manager or Management On Site
Similar Homes in Palm Springs, CA
Home Values in the Area
Average Home Value in this Area
Property History
| Date | Event | Price | Change | Sq Ft Price |
|---|---|---|---|---|
| 04/17/2024 04/17/24 | Sold | $850,000 | -2.9% | $402 / Sq Ft |
| 04/05/2024 04/05/24 | Pending | -- | -- | -- |
| 02/23/2024 02/23/24 | Price Changed | $875,000 | -2.8% | $414 / Sq Ft |
| 01/18/2024 01/18/24 | For Sale | $900,000 | +185.7% | $426 / Sq Ft |
| 08/22/2014 08/22/14 | Sold | $315,000 | -3.1% | $149 / Sq Ft |
| 06/19/2014 06/19/14 | Pending | -- | -- | -- |
| 06/12/2014 06/12/14 | For Sale | $325,000 | -- | $154 / Sq Ft |
Tax History Compared to Growth
Tax History
| Year | Tax Paid | Tax Assessment Tax Assessment Total Assessment is a certain percentage of the fair market value that is determined by local assessors to be the total taxable value of land and additions on the property. | Land | Improvement |
|---|---|---|---|---|
| 2023 | $7,579 | $585,849 | $165,761 | $420,088 |
| 2022 | $7,579 | $574,362 | $162,511 | $411,851 |
| 2021 | $7,424 | $563,101 | $159,325 | $403,776 |
| 2020 | $7,091 | $557,328 | $157,692 | $399,636 |
| 2019 | $4,533 | $363,077 | $90,499 | $272,578 |
| 2018 | $4,686 | $355,959 | $88,725 | $267,234 |
| 2017 | $4,620 | $348,981 | $86,986 | $261,995 |
| 2016 | $4,489 | $342,139 | $85,281 | $256,858 |
| 2015 | $4,308 | $337,000 | $84,000 | $253,000 |
| 2014 | $3,927 | $304,000 | $99,000 | $205,000 |
Agents Affiliated with this Home
-
Luca Volpe

Seller's Agent in 2024
Luca Volpe
Luca Realty Trust, Inc.
(760) 505-3936
5 in this area
101 Total Sales
-
Daniel Abello
D
Seller Co-Listing Agent in 2024
Daniel Abello
Luca Realty Trust, Inc.
(760) 808-3756
1 in this area
16 Total Sales
-
Niko Esposito

Buyer's Agent in 2024
Niko Esposito
BD Homes-The Paul Kaplan Group
(626) 755-3656
1 in this area
69 Total Sales
-
Jim Schwietz

Seller's Agent in 2014
Jim Schwietz
Bennion Deville Homes
(760) 325-7827
32 Total Sales
Map
Source: Greater Palm Springs Multiple Listing Service
MLS Number: 219105519
APN: 009-604-188
- 1800 S La Paloma
- 1986 S Yucca Place
- 1994 S Yucca Place
- 1111 E Palm Canyon Dr Unit 107
- 1111 E Palm Canyon Dr Unit 225
- 1111 E Palm Canyon Dr Unit 326
- 1111 E Palm Canyon Dr Unit 103
- 1111 E Palm Canyon Dr Unit 306
- 1111 E Palm Canyon Dr Unit 365
- 1111 E Palm Canyon Dr Unit 104
- 1111 E Palm Canyon Dr Unit 122
- 1111 E Palm Canyon Dr Unit 226
- 1111 E Palm Canyon Dr Unit 220
- 1267 S La Verne Way
- 1311 Fuego Cir
- 1215 S La Verne Way
- 941 Oceo Cir S
- 970 Oceo Cir S
- 1511 E Twin Palms Dr
- 946 Oceo Cir S
- 1130 E La Jolla Rd
- 1142 E La Jolla Rd
- 1890 S Caliente Rd
- 1882 S Caliente Rd
- 1148 E La Jolla Rd
- 1131 E La Jolla Rd
- 1874 S Caliente Rd
- 1093 E La Jolla Rd
- 1157 E La Jolla Rd
- 1837 S La Paloma
- 1845 S La Paloma
- 1857 S La Paloma
- 1851 S La Paloma
- 1080 E La Jolla Rd
- 1881 S Caliente Rd
- 1193 E La Jolla Rd
- 1081 E La Jolla Rd
- 1132 E Marion Way
- 1829 S La Paloma
- 1100 E Marion Way
