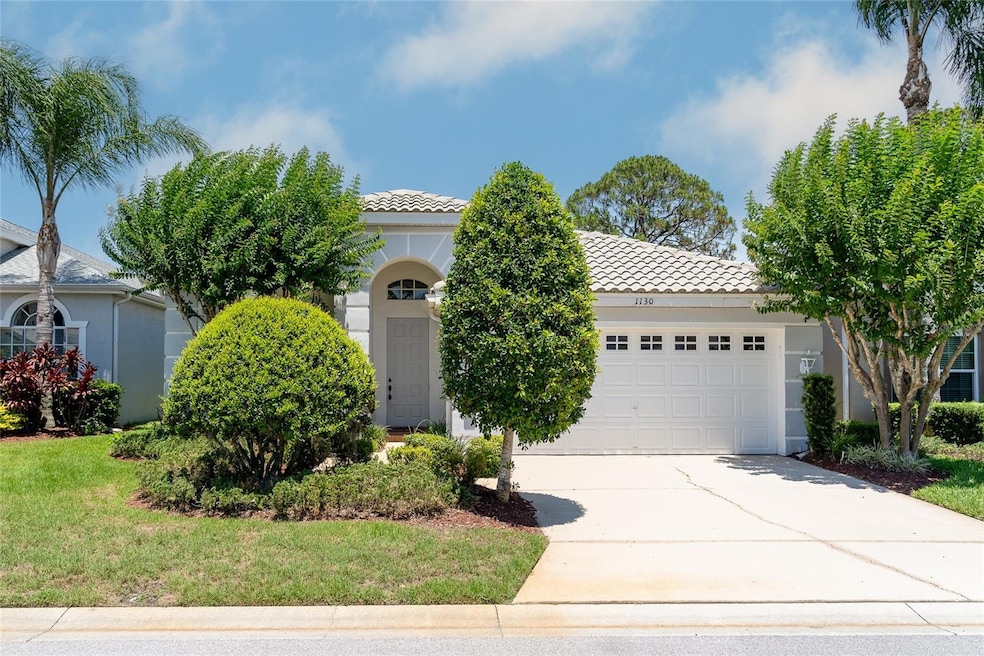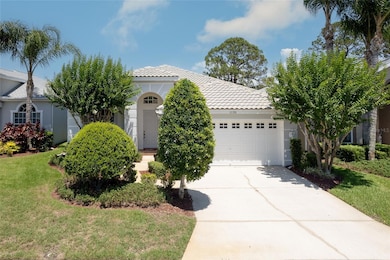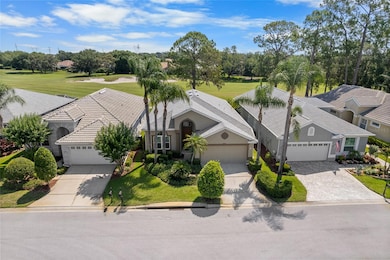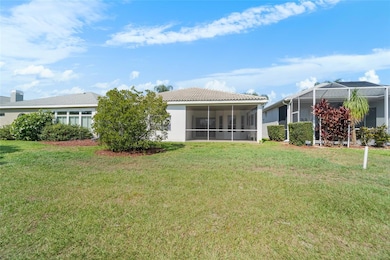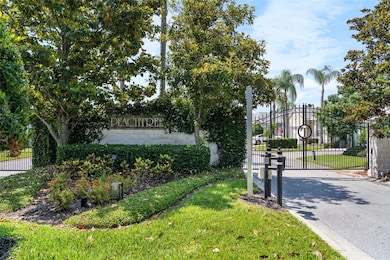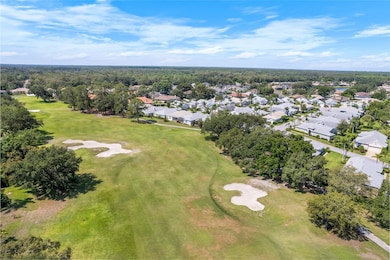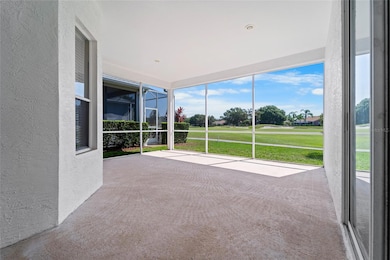
1130 Hominy Hill Dr Trinity, FL 34655
Estimated payment $2,584/month
Highlights
- Golf Course Community
- Gated Community
- Main Floor Primary Bedroom
- Trinity Elementary School Rated A-
- Golf Course View
- High Ceiling
About This Home
Under contract-accepting backup offers. Welcome to 1130 Hominy Hill Drive – Golf Course Living at Its Finest!
Nestled in the heart of the highly sought-after Trinity community, this charming 3-bedroom, 2-bath home offers the perfect blend of comfort, convenience, and scenic beauty. With 1,690 square feet of well-maintained living space, this residence is thoughtfully designed for both relaxing and entertaining.
Step inside to find a bright, open floor plan with spacious living areas, a well-appointed kitchen, and generously sized bedrooms. The home features a mix of plush carpeting and easy-to-maintain flooring, along with large windows that flood the space with natural light.
But what truly sets this home apart is its breathtaking backyard view — it directly overlooks the Fox Hollow Golf Course. Enjoy your morning coffee or evening gatherings on the patio while soaking in the peaceful, manicured greens and Florida sunsets.
Additional highlights include:
New Roof (07/2025)
Attached garage
Low-maintenance lot (0.11 acres)
Located in a quiet, well-kept neighborhood
Close to top-rated schools, shopping, dining, and parks
Whether you're a golf enthusiast or simply looking for a tranquil place to call home, 1130 Hominy Hill Drive is a rare opportunity you won't want to miss.
Schedule your private tour today and experience the lifestyle this home has to offer!
Listing Agent
COWEN PROPERTY GROUP Brokerage Phone: 813-309-3990 License #3152281 Listed on: 05/23/2025
Home Details
Home Type
- Single Family
Est. Annual Taxes
- $2,752
Year Built
- Built in 1999
Lot Details
- 4,973 Sq Ft Lot
- West Facing Home
- Property is zoned MPUD
HOA Fees
Parking
- 2 Car Attached Garage
Home Design
- Slab Foundation
- Tile Roof
- Block Exterior
- Stucco
Interior Spaces
- 1,690 Sq Ft Home
- High Ceiling
- Sliding Doors
- Great Room
- Golf Course Views
- Laundry in unit
Kitchen
- Eat-In Kitchen
- Range
- Dishwasher
Flooring
- Carpet
- Tile
Bedrooms and Bathrooms
- 2 Bedrooms
- Primary Bedroom on Main
- 2 Full Bathrooms
Outdoor Features
- Rain Gutters
Schools
- Trinity Elementary School
- Seven Springs Middle School
- J.W. Mitchell High School
Utilities
- Central Heating and Cooling System
- Electric Water Heater
- Cable TV Available
Listing and Financial Details
- Visit Down Payment Resource Website
- Tax Lot 236
- Assessor Parcel Number 16-26-36-001.0-000.00-236.0
Community Details
Overview
- Association fees include common area taxes, pool, escrow reserves fund, maintenance structure, ground maintenance, recreational facilities, trash
- Melrose Association, Phone Number (727) 787-3461
- Visit Association Website
- Trinity Communities Master Association
- Villages At Fox Hollow West Subdivision
- Association Owns Recreation Facilities
- The community has rules related to deed restrictions
Recreation
- Golf Course Community
- Community Pool
- Park
- Dog Park
Security
- Gated Community
Map
Home Values in the Area
Average Home Value in this Area
Tax History
| Year | Tax Paid | Tax Assessment Tax Assessment Total Assessment is a certain percentage of the fair market value that is determined by local assessors to be the total taxable value of land and additions on the property. | Land | Improvement |
|---|---|---|---|---|
| 2024 | $2,752 | $184,490 | -- | -- |
| 2023 | $2,648 | $179,120 | $0 | $0 |
| 2022 | $2,367 | $173,910 | $0 | $0 |
| 2021 | $2,318 | $168,850 | $49,481 | $119,369 |
| 2020 | $2,279 | $166,520 | $49,481 | $117,039 |
| 2019 | $2,236 | $162,780 | $0 | $0 |
| 2018 | $2,191 | $159,747 | $0 | $0 |
| 2017 | $2,179 | $159,747 | $0 | $0 |
| 2016 | $2,115 | $153,243 | $0 | $0 |
| 2015 | $2,142 | $152,178 | $0 | $0 |
| 2014 | $2,083 | $182,284 | $40,381 | $141,903 |
Property History
| Date | Event | Price | Change | Sq Ft Price |
|---|---|---|---|---|
| 07/19/2025 07/19/25 | Pending | -- | -- | -- |
| 07/17/2025 07/17/25 | Price Changed | $349,900 | -6.7% | $207 / Sq Ft |
| 07/16/2025 07/16/25 | For Sale | $374,900 | 0.0% | $222 / Sq Ft |
| 07/11/2025 07/11/25 | Off Market | $374,900 | -- | -- |
| 07/05/2025 07/05/25 | Price Changed | $374,900 | -6.3% | $222 / Sq Ft |
| 07/04/2025 07/04/25 | For Sale | $399,900 | 0.0% | $237 / Sq Ft |
| 06/22/2025 06/22/25 | Pending | -- | -- | -- |
| 06/17/2025 06/17/25 | Price Changed | $399,900 | -4.8% | $237 / Sq Ft |
| 05/23/2025 05/23/25 | For Sale | $419,900 | -- | $248 / Sq Ft |
Purchase History
| Date | Type | Sale Price | Title Company |
|---|---|---|---|
| Interfamily Deed Transfer | -- | None Available | |
| Warranty Deed | $45,000 | -- |
Similar Homes in the area
Source: Stellar MLS
MLS Number: TB8389095
APN: 36-26-16-0010-00000-2360
- 1032 Toski Dr
- 9006 Callaway Dr
- 9873 Trumpet Vine Loop
- 9871 Trumpet Vine Loop
- 1449 Kaffir Lily Ct
- 1506 Lenton Rose Ct
- 1134 Bellamare Trail
- 9752 Trumpet Vine Loop
- 1144 Bellamare Trail
- 9808 Milano Dr
- 9738 Milano Dr
- 1802 Regal Mist Loop
- 9704 Milano Dr
- 8833 Bel Meadow Way
- 9933 Milano Dr
- 8729 Torchwood Dr
- 9943 Milano Dr
- 9841 Balsaridge Ct
- 1641 Bayfield Ct
- 1733 Daylily Dr
