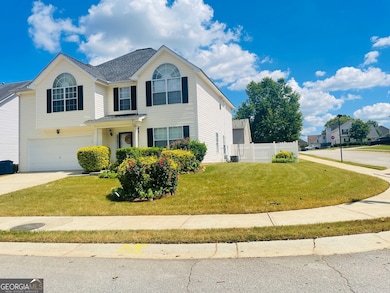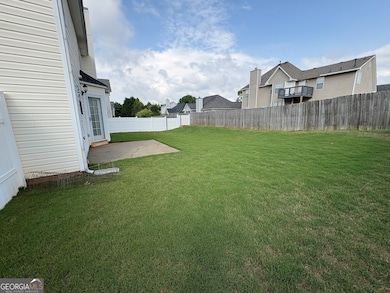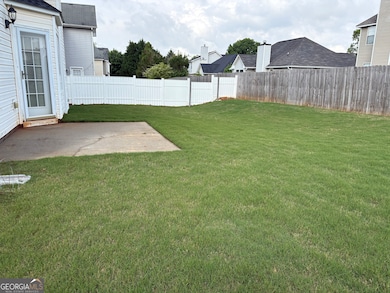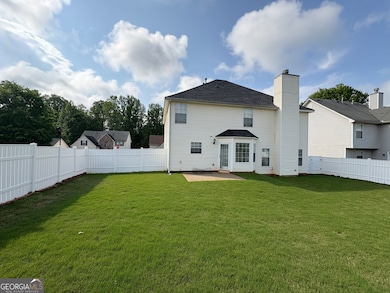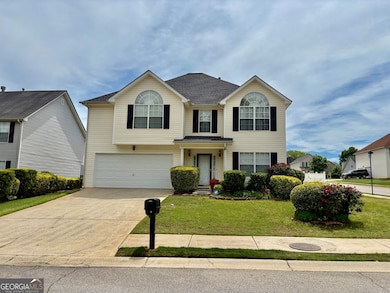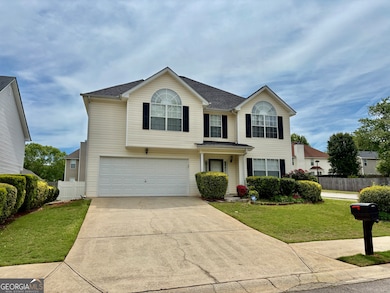1130 Ivey Ln McDonough, GA 30253
Estimated payment $2,169/month
Highlights
- A-Frame Home
- 1 Fireplace
- No HOA
- Private Lot
- High Ceiling
- Formal Dining Room
About This Home
Welcome to your future sanctuary! Come take a look at this beautiful spacious home that offers the perfect blend of comfort and room to grow. Located in Henry County this home is conveniently situated in a No HOA community close to many parks , shopping and dining with easy access to the interstate . Its has five generously sized bedrooms, which includes a luxurious Owner's Suite with its own private ensuite bathroom that includes a roomy soaking tub and a separate shower . It also offers a secondary bedroom that has its own full ensuite private bathroom, perfect set up for in-law suite or long term guests . The second floor also has three other generously-sized bedrooms, each with spacious closets, offering plenty of room for storage . These bedrooms are perfectly situated with the landing space outside each door providing more openness of the space upstairs. A lot of possibilities can be attained using your imagination for these rooms, you could use them for your home office, children's playroom or an additional media room. The powder room/ half bathroom is located downstairs for the convenience of your guests . The roof on this house is relatively new, less than 5 years old , well maintained HVAC system . Washer and Dryer is included in the sale. This house offers you an inviting living space, an open grand entrance foyer with a built in plant ledge right around with an open landing area at the top of the staircase. Spacious formal living room, with large windows that opens up the space to natural lighting . Flowing from the living room you move into the formal dining room which offers a wonderful space for family holiday gatherings and dinners. The eat in kitchen has ample space for your breakfast dining table, which could possibly seat at least 6 persons. This house has a large sunken family room, a cozy and spacious retreat featuring a fireplace that makes it the perfect spot for family relaxation and entertainment. It has a great fenced in level corner lot with sodded lawn right around ,accented with beautiful shrubs offering a private space to enjoy your well maintained landscape. The backyard also has a nice sized paved patio area perfect for chilling out with family and friends, grilling, and entertaining . It has a large two car garage. This house will allow you to add your personal touch to make it unique to you. Seller is motivated , make an offer . Buyer incentives offered .
Home Details
Home Type
- Single Family
Est. Annual Taxes
- $4,472
Year Built
- Built in 2003
Lot Details
- Back Yard Fenced
- Private Lot
- Corner Lot
- Level Lot
- Cleared Lot
- Garden
Home Design
- A-Frame Home
- Slab Foundation
- Composition Roof
- Vinyl Siding
Interior Spaces
- 2,545 Sq Ft Home
- 2-Story Property
- High Ceiling
- Ceiling Fan
- 1 Fireplace
- Entrance Foyer
- Family Room
- Formal Dining Room
- Pull Down Stairs to Attic
Kitchen
- Oven or Range
- Microwave
- Dishwasher
Flooring
- Carpet
- Laminate
- Vinyl
Bedrooms and Bathrooms
- 5 Bedrooms
- Walk-In Closet
- Soaking Tub
- Separate Shower
Laundry
- Laundry Room
- Laundry on upper level
Parking
- 4 Car Garage
- Off-Street Parking
Schools
- Wesley Lakes Elementary School
- Mcdonough Middle School
- Mcdonough High School
Utilities
- Forced Air Heating and Cooling System
- Hot Water Heating System
- Heating System Uses Natural Gas
- Gas Water Heater
- Cable TV Available
Community Details
- No Home Owners Association
- The Garden @Overlook Subdivision
Map
Home Values in the Area
Average Home Value in this Area
Tax History
| Year | Tax Paid | Tax Assessment Tax Assessment Total Assessment is a certain percentage of the fair market value that is determined by local assessors to be the total taxable value of land and additions on the property. | Land | Improvement |
|---|---|---|---|---|
| 2025 | $995 | $122,000 | $14,000 | $108,000 |
| 2024 | $995 | $119,880 | $14,000 | $105,880 |
| 2023 | $650 | $120,400 | $12,000 | $108,400 |
| 2022 | $838 | $105,080 | $12,000 | $93,080 |
| 2021 | $813 | $79,320 | $12,000 | $67,320 |
| 2020 | $798 | $71,360 | $8,000 | $63,360 |
| 2019 | $819 | $64,280 | $8,000 | $56,280 |
| 2018 | $0 | $58,120 | $8,000 | $50,120 |
| 2016 | $777 | $54,760 | $6,000 | $48,760 |
| 2015 | -- | $47,720 | $6,000 | $41,720 |
| 2014 | $1,122 | $41,720 | $6,000 | $35,720 |
Property History
| Date | Event | Price | List to Sale | Price per Sq Ft |
|---|---|---|---|---|
| 09/30/2025 09/30/25 | Price Changed | $339,999 | -2.9% | $134 / Sq Ft |
| 09/11/2025 09/11/25 | For Sale | $350,000 | -- | $138 / Sq Ft |
Purchase History
| Date | Type | Sale Price | Title Company |
|---|---|---|---|
| Warranty Deed | -- | -- | |
| Warranty Deed | -- | -- | |
| Deed | $151,300 | -- |
Source: Georgia MLS
MLS Number: 10602754
APN: 092E-01-203-000
- 625 Compton Ln
- 245 Vaness Dr
- 645 Stadler Pointe Unit 75
- 361 Navigator Ln
- 352 Navigator Ln
- 348 Navigator Ln
- 280 Toffee Ct
- 189 Spyglass Cir
- 190 Spyglass Cir
- 715 Quail Cir
- 1612 Fuma Leaf Way
- 1105 Burlington Ct
- 1621 Fuma Leaf Way
- 808 Cambridge Way
- 1112 E Shoreview Rd
- 108 Escalade Dr
- 208 Jetta Cir
- 1158 Folkstone Dr
- 501 Epris Ln Unit 61
- 408 Kendall Ln
- 220 Labrea Blvd
- 705 Compton Ln
- 165 Concord Terrace
- 432 Concord Terrace
- 437 Concord Terrace
- 245 Vaness Dr
- 340 Concord Terrace
- 260 Toffee Ct
- 227 London Dr
- 304 Lauren Way
- 207 London Dr
- 203 London Dr
- 35 Pinecone Ct
- 184 Swindon Dr
- 2629 Cornwall Dr
- 1553 Culpepper Ln
- 1308 Worcester Trail
- 3016 Abraham Ln
- 283 Coral Cir
- 740 Mcdonough Pkwy

