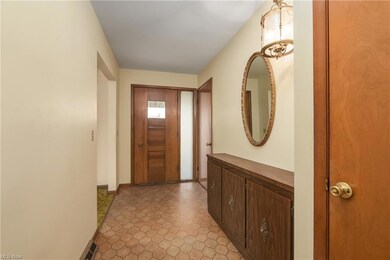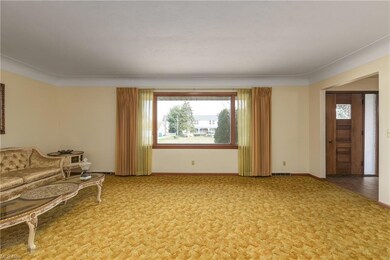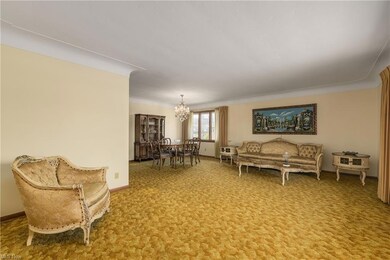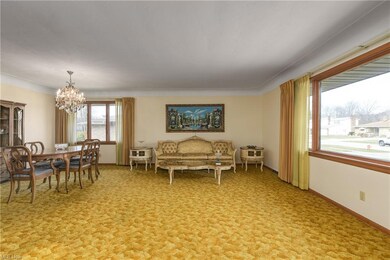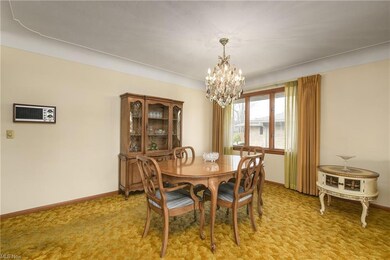
1130 John Glenn Dr Independence, OH 44131
Estimated Value: $333,000 - $424,000
Highlights
- View of Trees or Woods
- 1 Fireplace
- 2 Car Attached Garage
- Wooded Lot
- Porch
- Patio
About This Home
As of April 2022Desirable All Brick Ranch 3/4 Bedrooms 2 Full and 1 Half Bath in a Very Sought After Area of Seven Hills!! This Quality Built & Meticulously Maintained Home is Just Waiting for Your Special Touches!! Inviting Foyer with Built-in Credenza Welcomes You to the Spacious Living & Dining Rooms with Hardwood Flooring Under the Carpeting. The Generously Sized Kitchen with Loads of Counter and Cupboard Space, Eat-in Area which is Conveniently Located Between Both the Family & Dining Room Areas. The Huge Family with Stone Wood Burning Fireplace, Half Bath & Newer Slider Door that Leads to the Concrete Patio & Sizeable Fenced-in Backyard & Wooded Area. Large Master Suite with Half Bath and Loads of Closet Space. 2 Additional Generously Sized Bedrooms on the 1st Floor. All Main Floor Bedrooms have Hardwood Flooring. One Large 4th Bedroom is on the Lower Level with an Additional Living Space. The Recreation Room on the Lower Level is Massive for All Family and Entertaining Fun!! A Full Bath and Laundry/Mechanical Room Area Complete the Lower Level. Over-sized Garage is a 2 1/2 Car Garage with Pull Down Storage Attic with Full Floor & is Insulated, Water & Drain. Dry Wall is Behind the Walls in the Family Room and Basement. New Furnace - 2014, New Electrical - 2010, New Sanitary & Storm Line From Home to Sidewalk with New Clean Outs Installed & New Toilet Stacks to Basement - 2018, Complete Waterproofing Around Entire Home - 2018, Newer Hot Water Tank. Great Home with Great Potential!!
Home Details
Home Type
- Single Family
Est. Annual Taxes
- $4,213
Year Built
- Built in 1968
Lot Details
- 0.26 Acre Lot
- Lot Dimensions are 80x143
- North Facing Home
- Property is Fully Fenced
- Chain Link Fence
- Wooded Lot
Home Design
- Brick Exterior Construction
- Asphalt Roof
Interior Spaces
- 1-Story Property
- 1 Fireplace
- Views of Woods
- Partially Finished Basement
- Basement Fills Entire Space Under The House
- Fire and Smoke Detector
Kitchen
- Built-In Oven
- Cooktop
- Dishwasher
- Disposal
Bedrooms and Bathrooms
- 4 Bedrooms | 3 Main Level Bedrooms
Laundry
- Dryer
- Washer
Parking
- 2 Car Attached Garage
- Garage Drain
- Garage Door Opener
Outdoor Features
- Patio
- Porch
Utilities
- Forced Air Heating and Cooling System
- Heating System Uses Gas
Listing and Financial Details
- Assessor Parcel Number 551-18-098
Ownership History
Purchase Details
Home Financials for this Owner
Home Financials are based on the most recent Mortgage that was taken out on this home.Purchase Details
Purchase Details
Similar Homes in the area
Home Values in the Area
Average Home Value in this Area
Purchase History
| Date | Buyer | Sale Price | Title Company |
|---|---|---|---|
| Trouten Susanne M | $250,000 | Ohio Real Title | |
| George Ponomarenko | -- | -- | |
| Valentina | -- | -- |
Mortgage History
| Date | Status | Borrower | Loan Amount |
|---|---|---|---|
| Open | Trouten Susanne M | $260,000 | |
| Closed | Trouten Susanne M | $210,000 |
Property History
| Date | Event | Price | Change | Sq Ft Price |
|---|---|---|---|---|
| 04/11/2022 04/11/22 | Sold | $250,000 | -6.7% | $68 / Sq Ft |
| 03/21/2022 03/21/22 | Pending | -- | -- | -- |
| 03/17/2022 03/17/22 | Price Changed | $267,900 | -4.0% | $73 / Sq Ft |
| 03/16/2022 03/16/22 | For Sale | $279,000 | -- | $76 / Sq Ft |
Tax History Compared to Growth
Tax History
| Year | Tax Paid | Tax Assessment Tax Assessment Total Assessment is a certain percentage of the fair market value that is determined by local assessors to be the total taxable value of land and additions on the property. | Land | Improvement |
|---|---|---|---|---|
| 2024 | $5,236 | $87,500 | $16,835 | $70,665 |
| 2023 | $5,221 | $74,700 | $15,230 | $59,470 |
| 2022 | $4,597 | $74,690 | $15,225 | $59,465 |
| 2021 | $4,737 | $74,690 | $15,230 | $59,470 |
| 2020 | $4,213 | $60,730 | $12,390 | $48,340 |
| 2019 | $3,989 | $173,500 | $35,400 | $138,100 |
| 2018 | $3,887 | $60,730 | $12,390 | $48,340 |
| 2017 | $3,955 | $56,490 | $10,990 | $45,500 |
| 2016 | $3,926 | $56,490 | $10,990 | $45,500 |
| 2015 | $3,633 | $56,490 | $10,990 | $45,500 |
| 2014 | $3,633 | $54,850 | $10,680 | $44,170 |
Agents Affiliated with this Home
-
Kathryn Taylor

Seller's Agent in 2022
Kathryn Taylor
Howard Hanna
(440) 574-9290
1 in this area
141 Total Sales
-
Patty Erickson

Buyer's Agent in 2022
Patty Erickson
Howard Hanna
(216) 509-6266
2 in this area
147 Total Sales
Map
Source: MLS Now
MLS Number: 4353239
APN: 551-18-098
- 1050 Meadview Dr
- 6247 Carlyle Dr
- 6372 Tanglewood Ln
- 987 E Decker Dr
- 6014 Crossview Rd
- 6135 Meadview Dr
- 6313 Gale Dr
- Lot C Lombardo Center
- 0 Acorn Dr Unit 5023848
- 614 E Parkleigh Dr
- 196 E Ridgewood Dr
- 252 E Hillsdale Ave
- 2600 Greenlawn Dr
- 594 Longridge Dr
- 1422 Lorimer Rd
- 6453 Poplar Dr
- 4610 Chestnut Rd
- 1805 Keystone Rd
- 6862 Glenella Dr
- 0 Daisy Blvd
- 1130 John Glenn Dr
- 1144 John Glenn Dr
- 1116 John Glenn Dr
- 1158 John Glenn Dr
- 1102 John Glenn Dr
- 1131 John Glenn Dr
- 1145 John Glenn Dr
- 1117 John Glenn Dr
- 1172 John Glenn Dr
- 1088 John Glenn Dr
- 1159 John Glenn Dr
- 1103 John Glenn Dr
- 1173 John Glenn Dr
- 1089 John Glenn Dr
- 1186 John Glenn Dr
- 2540 Voyager Cir
- 2550 Voyager Cir
- 1074 John Glenn Dr
- 2560 Voyager Cir
- 2570 Voyager Cir

