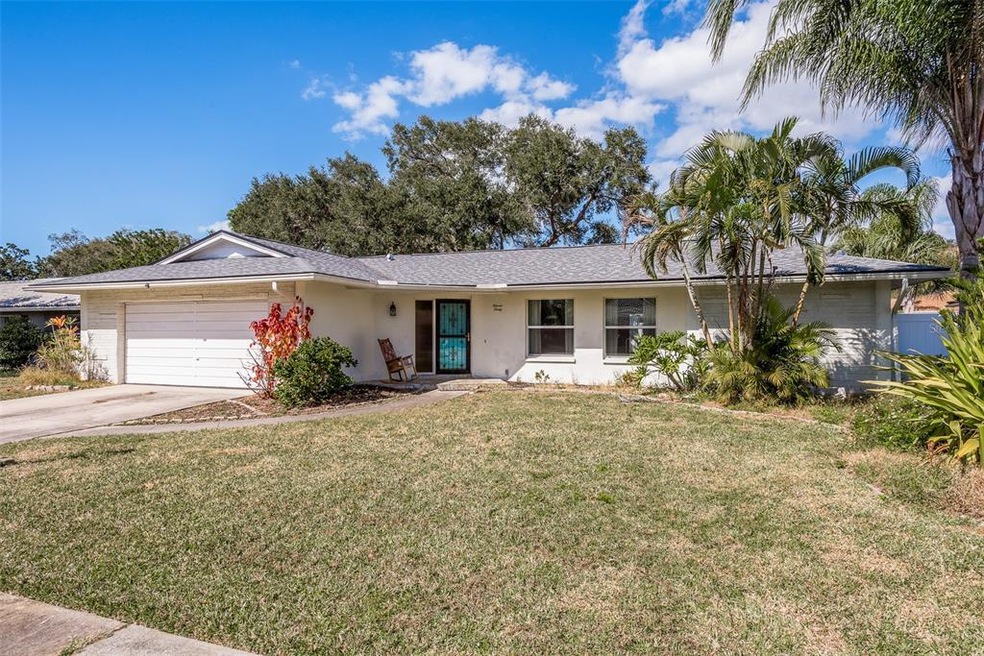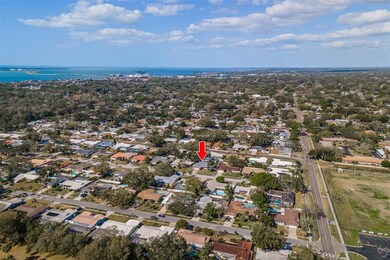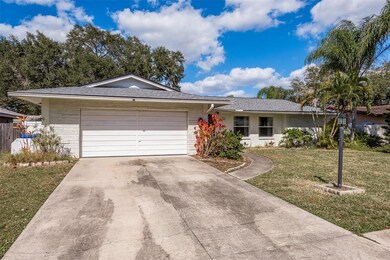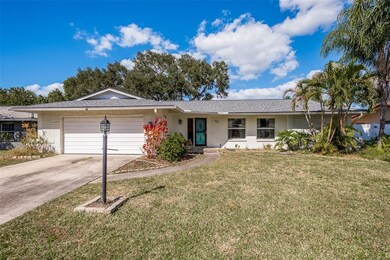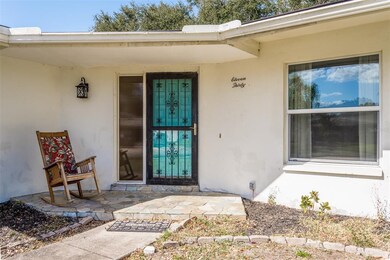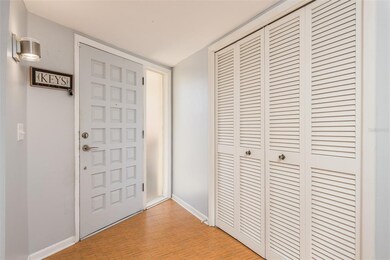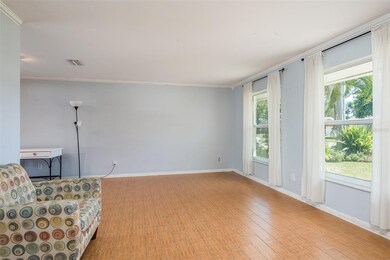
1130 Mcfarland St Dunedin, FL 34698
Hammock Park NeighborhoodHighlights
- Private Pool
- Family Room Off Kitchen
- Walk-In Closet
- No HOA
- 2 Car Attached Garage
- Ceramic Tile Flooring
About This Home
As of March 2022FANTASTIC OPPORTUNITY IN POPULAR DUNEDIN!!!! This 4-bedroom, 2-full bath POOL home in the highly sought-after Pinehurst Highlands subdivision boasts over 2,300 sq feet of living space and TONS of potential! The attractive SPLIT floor plan features the master suite at the east end of the home, complete with en suite bath and walk-in closet. All three additional bedrooms, located at the west wing the home, are OVERSIZED and feature tons of closet and storage space, and share the large second full bath just off of the hallway. The home also features a living room, family room and a large bonus room with a wood burning fireplace! The kitchen, at the heart of the home, is light and bright, with plenty of counter and storage space, plus a beautiful stone countertop. The real showstopper? Your backyard retreat! Soak in the Florida sunshine while floating in the screen-enclosed pool, or enjoy hosting family and friends in your fully-fenced LARGE backyard (the lot is .22 acres!). But that's not all! Per the seller, the ROOF is 2016, the AC is 2012 and the windows are 2013! Live minutes away from lively and charming downtown Dunedin, the Dunedin Rec Center, Hammock Park, and the Pinellas Trail, as well as WALKING DISTANCE to Dunedin High School! With so many dining and recreational options near by, you'll be living in the heart of the action! But HURRY - make your appointment TODAY! This one won't last long!
Last Agent to Sell the Property
KELLER WILLIAMS REALTY- PALM H License #3007503 Listed on: 02/17/2022

Home Details
Home Type
- Single Family
Est. Annual Taxes
- $6,859
Year Built
- Built in 1971
Lot Details
- 9,688 Sq Ft Lot
- Lot Dimensions are 85x114
- South Facing Home
Parking
- 2 Car Attached Garage
Home Design
- Slab Foundation
- Shingle Roof
- Block Exterior
Interior Spaces
- 2,328 Sq Ft Home
- 1-Story Property
- Family Room Off Kitchen
- Ceramic Tile Flooring
Kitchen
- Range
- Microwave
- Dishwasher
Bedrooms and Bathrooms
- 4 Bedrooms
- Walk-In Closet
- 2 Full Bathrooms
Additional Features
- Private Pool
- Central Heating and Cooling System
Community Details
- No Home Owners Association
- Pinehurst Highlands Subdivision
Listing and Financial Details
- Visit Down Payment Resource Website
- Tax Lot 91
- Assessor Parcel Number 23-28-15-69381-000-0910
Ownership History
Purchase Details
Home Financials for this Owner
Home Financials are based on the most recent Mortgage that was taken out on this home.Purchase Details
Home Financials for this Owner
Home Financials are based on the most recent Mortgage that was taken out on this home.Purchase Details
Home Financials for this Owner
Home Financials are based on the most recent Mortgage that was taken out on this home.Purchase Details
Purchase Details
Purchase Details
Home Financials for this Owner
Home Financials are based on the most recent Mortgage that was taken out on this home.Similar Homes in Dunedin, FL
Home Values in the Area
Average Home Value in this Area
Purchase History
| Date | Type | Sale Price | Title Company |
|---|---|---|---|
| Warranty Deed | $572,500 | Star Title Partners | |
| Warranty Deed | $390,000 | Sunbelt Title Agency | |
| Special Warranty Deed | $200,000 | Attorney | |
| Quit Claim Deed | $200,000 | Attorney | |
| Trustee Deed | $107,400 | None Available | |
| Warranty Deed | $162,900 | -- |
Mortgage History
| Date | Status | Loan Amount | Loan Type |
|---|---|---|---|
| Open | $458,000 | New Conventional | |
| Previous Owner | $331,500 | No Value Available | |
| Previous Owner | $247,150 | FHA | |
| Previous Owner | $254,500 | Unknown | |
| Previous Owner | $87,000 | Credit Line Revolving | |
| Previous Owner | $75,000 | Credit Line Revolving | |
| Previous Owner | $50,000 | Credit Line Revolving | |
| Previous Owner | $165,000 | New Conventional | |
| Previous Owner | $156,000 | New Conventional | |
| Previous Owner | $15,000 | Credit Line Revolving | |
| Previous Owner | $154,750 | New Conventional |
Property History
| Date | Event | Price | Change | Sq Ft Price |
|---|---|---|---|---|
| 03/21/2022 03/21/22 | Sold | $572,500 | +4.1% | $246 / Sq Ft |
| 02/21/2022 02/21/22 | Pending | -- | -- | -- |
| 02/17/2022 02/17/22 | For Sale | $550,000 | +41.0% | $236 / Sq Ft |
| 11/25/2019 11/25/19 | Sold | $390,000 | -7.1% | $168 / Sq Ft |
| 10/25/2019 10/25/19 | Pending | -- | -- | -- |
| 10/12/2019 10/12/19 | For Sale | $420,000 | -- | $180 / Sq Ft |
Tax History Compared to Growth
Tax History
| Year | Tax Paid | Tax Assessment Tax Assessment Total Assessment is a certain percentage of the fair market value that is determined by local assessors to be the total taxable value of land and additions on the property. | Land | Improvement |
|---|---|---|---|---|
| 2024 | $9,138 | $579,807 | -- | -- |
| 2023 | $9,138 | $562,919 | $264,439 | $298,480 |
| 2022 | $7,507 | $460,340 | $234,476 | $225,864 |
| 2021 | $6,859 | $370,716 | $0 | $0 |
| 2020 | $6,595 | $351,407 | $0 | $0 |
| 2019 | $2,499 | $173,285 | $0 | $0 |
| 2018 | $2,461 | $170,054 | $0 | $0 |
| 2017 | $2,436 | $166,556 | $0 | $0 |
| 2016 | $2,412 | $163,130 | $0 | $0 |
| 2015 | $2,451 | $161,996 | $0 | $0 |
| 2014 | -- | $160,710 | $0 | $0 |
Agents Affiliated with this Home
-

Seller's Agent in 2022
Gary Ubaldini
KELLER WILLIAMS REALTY- PALM H
(727) 787-6995
1 in this area
210 Total Sales
-

Seller Co-Listing Agent in 2022
William Simon
KELLER WILLIAMS REALTY- PALM H
(631) 687-0450
1 in this area
131 Total Sales
-

Buyer's Agent in 2022
Alex Antonakos
QUICKSILVER REAL ESTATE GROUP
(888) 883-8509
2 in this area
91 Total Sales
-

Seller's Agent in 2019
Sheri Ragsdale
RAGSDALE RESIDENTIAL REALTY
(727) 742-3789
64 Total Sales
-
S
Buyer's Agent in 2019
Sarah Luke
KELLER WILLIAMS REALTY- PALM H
(727) 772-0772
6 Total Sales
Map
Source: Stellar MLS
MLS Number: U8152491
APN: 23-28-15-69381-000-0910
- 1140 Mcfarland St
- 1080 Mccarty St
- 1001 Mclean St
- 1051 Glynwood Place
- 1152 Jackmar Rd
- 1975 Valley Dr
- 1701 Pinehurst Rd Unit 36C
- 1701 Pinehurst Rd Unit 19F
- 1701 Pinehurst Rd Unit 3E
- 1701 Pinehurst Rd Unit 24B
- 1701 Pinehurst Rd Unit 13C
- 1701 Pinehurst Rd Unit 18D
- 1701 Pinehurst Rd Unit 33E
- 1701 Pinehurst Rd Unit 9G
- 1701 Pinehurst Rd Unit 16C
- 1701 Pinehurst Rd Unit 26E
- 2045 Summit Dr
- 1632 Saint Catherine Dr E
- 1510 Patricia Ave
- 1240 Georgia Ave
