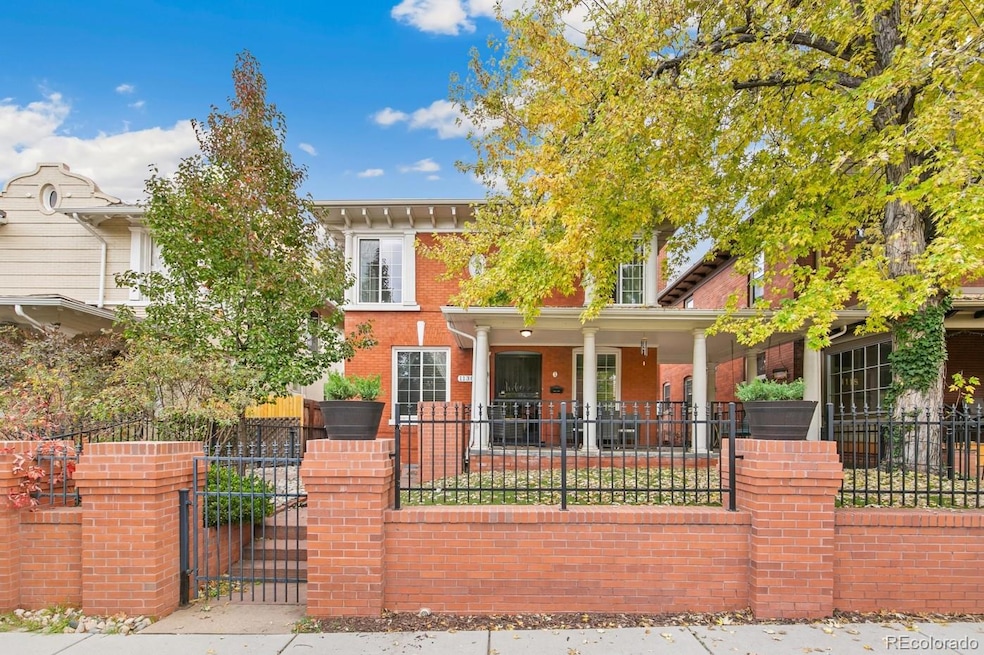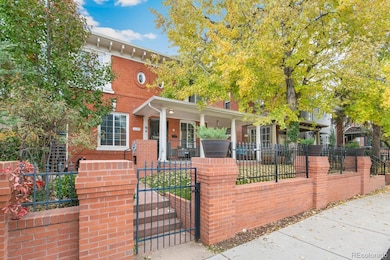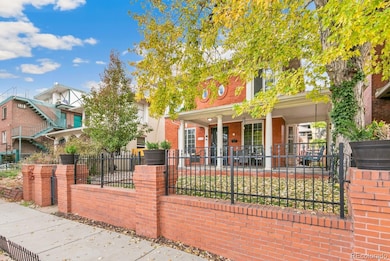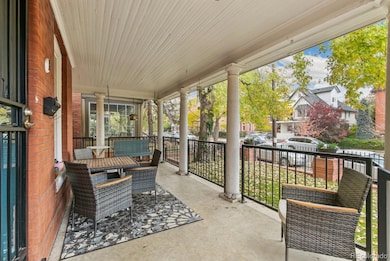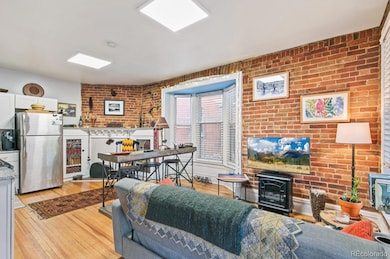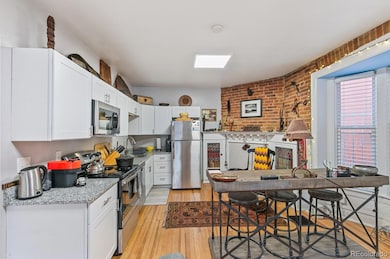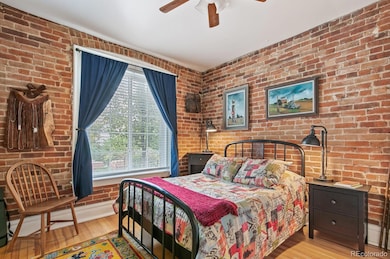1130 N Downing St Denver, CO 80218
Cheesman Park NeighborhoodEstimated payment $7,402/month
Highlights
- Very Popular Property
- Deck
- High Ceiling
- Morey Middle School Rated A-
- Wood Flooring
- Granite Countertops
About This Home
1130 Downing St. is a 4-unit mansion-conversion that blends historic charm with modern functionality in the heart of Denver’s Cheesman Park neighborhood. The unit mix consists of two 1-bed/1-bath and two 2-bed/1-bath apartments that have each been thoughtfully updated with high-end modern finishes that include granite countertops, stainless steel appliances, modern cabinets and fixtures. Three of the four units also feature an in-unit washer/dryer combo. The property also features two garage parking spaces, as well as two off-street spaces. The location offers convenient access to King Soopers, Whole Foods, neighborhood cafes, and a wide range of nearby restaurants. Since acquiring the property in 2022, the current owners have invested in key improvements that enhance both tenant livability and long-term asset performance. Recent upgrades include installing a new furnace with central air conditioning (2025), installing a new private deck off the top-floor unit (2025), two new automatic garage doors (2025), and a new turf yard in the front for low-maintenance landscaping (2025). The property offers an exceptional opportunity for an investor seeking a turnkey asset or an owner
-occupant who values historic charm and modern amenities.
Listing Agent
NorthPeak Commercial Advisors, LLC Brokerage Email: austin@northpeakcre.com License #100097291 Listed on: 11/04/2025
Property Details
Home Type
- Multi-Family
Est. Annual Taxes
- $6,758
Year Built
- Built in 1892 | Remodeled
Lot Details
- 4,687 Sq Ft Lot
- West Facing Home
- Property is Fully Fenced
Parking
- 2 Car Garage
Home Design
- Quadruplex
- Brick Exterior Construction
Interior Spaces
- 2-Story Property
- High Ceiling
- Ceiling Fan
Kitchen
- Microwave
- Dishwasher
- Granite Countertops
- Disposal
Flooring
- Wood
- Carpet
- Tile
Bedrooms and Bathrooms
- 6 Bedrooms
- 4 Bathrooms
Laundry
- Laundry in unit
- Dryer
- Washer
Finished Basement
- Walk-Out Basement
- Basement Fills Entire Space Under The House
- Exterior Basement Entry
- Stubbed For A Bathroom
Home Security
- Carbon Monoxide Detectors
- Fire and Smoke Detector
Outdoor Features
- Balcony
- Deck
- Wrap Around Porch
- Patio
Schools
- Dora Moore Elementary And Middle School
- East High School
Utilities
- Forced Air Heating and Cooling System
- Natural Gas Connected
- High Speed Internet
Listing and Financial Details
- Assessor Parcel Number 0502233007000
Community Details
Overview
- No Home Owners Association
- Cheesman Park Subdivision
Building Details
- Operating Expense $18,744
Map
Home Values in the Area
Average Home Value in this Area
Tax History
| Year | Tax Paid | Tax Assessment Tax Assessment Total Assessment is a certain percentage of the fair market value that is determined by local assessors to be the total taxable value of land and additions on the property. | Land | Improvement |
|---|---|---|---|---|
| 2024 | $6,758 | $85,330 | $20,330 | $65,000 |
| 2023 | $6,612 | $85,330 | $20,330 | $65,000 |
| 2022 | $5,828 | $73,280 | $24,380 | $48,900 |
| 2021 | $5,749 | $77,050 | $25,630 | $51,420 |
| 2020 | $5,272 | $71,060 | $24,030 | $47,030 |
| 2019 | $5,125 | $71,060 | $24,030 | $47,030 |
| 2018 | $3,480 | $44,980 | $22,590 | $22,390 |
| 2017 | $3,469 | $44,980 | $22,590 | $22,390 |
| 2016 | $3,190 | $39,120 | $23,187 | $15,933 |
| 2015 | $3,056 | $39,120 | $23,187 | $15,933 |
| 2014 | $2,555 | $30,760 | $13,062 | $17,698 |
Property History
| Date | Event | Price | List to Sale | Price per Sq Ft |
|---|---|---|---|---|
| 11/04/2025 11/04/25 | For Sale | $1,295,000 | -- | $431 / Sq Ft |
Purchase History
| Date | Type | Sale Price | Title Company |
|---|---|---|---|
| Warranty Deed | $1,350,000 | None Listed On Document | |
| Special Warranty Deed | $1,050,000 | Stewart Title | |
| Special Warranty Deed | $700,000 | Stewart Title | |
| Interfamily Deed Transfer | -- | -- | |
| Interfamily Deed Transfer | -- | Land Title | |
| Warranty Deed | $115,000 | -- |
Mortgage History
| Date | Status | Loan Amount | Loan Type |
|---|---|---|---|
| Open | $850,000 | New Conventional | |
| Previous Owner | $420,000 | Adjustable Rate Mortgage/ARM | |
| Previous Owner | $275,000 | New Conventional | |
| Previous Owner | $198,000 | No Value Available | |
| Previous Owner | $113,200 | FHA |
Source: REcolorado®
MLS Number: 4574481
APN: 5022-33-007
- 1151 N Marion St Unit 104
- 1107 N Downing St
- 1111 Corona St
- 1321 E 12th Ave Unit 3
- 1056 Marion St Unit 203
- 1056 N Marion St Unit 202
- 1130 N Lafayette St Unit 3
- 1050 N Corona St Unit 215
- 1050 N Corona St Unit 308
- 1050 N Corona St Unit 216
- 1050 N Corona St Unit 314
- 1231 N Lafayette St
- 1267 N Lafayette St Unit 404
- 1270 N Marion St Unit 105
- 1270 N Marion St Unit 406
- 1270 N Marion St Unit 505
- 1116 E 13th Ave Unit D4
- 1233 N Ogden St Unit 302
- 1233 N Ogden St Unit 503
- 1233 N Ogden St Unit 312
- 1140 N Marion St
- 1073 N Downing St Unit ID1026252P
- 1073 N Downing St Unit ID1026249P
- 1073 N Downing St Unit ID1026246P
- 1070 N Marion St
- 1126 Lafayette St Unit 4
- 1010 Corona St
- 1090 N Lafayette St Unit 502
- 1008 Corona St Unit 405
- 1050 N Lafayette St Unit 203
- 1224-1232 E 13th Ave
- 1015 E 10th Ave
- 985 N Corona St Unit 203
- 1080 E 13th Ave Unit 201
- 1175 Emerson St Unit 302
- 1250 N Humboldt St Unit 905
- 1260 N Humboldt St Unit 3
- 1084 Clarkson St
- 1330 Lafayette St
- 1032 N Clarkson St Unit 205
