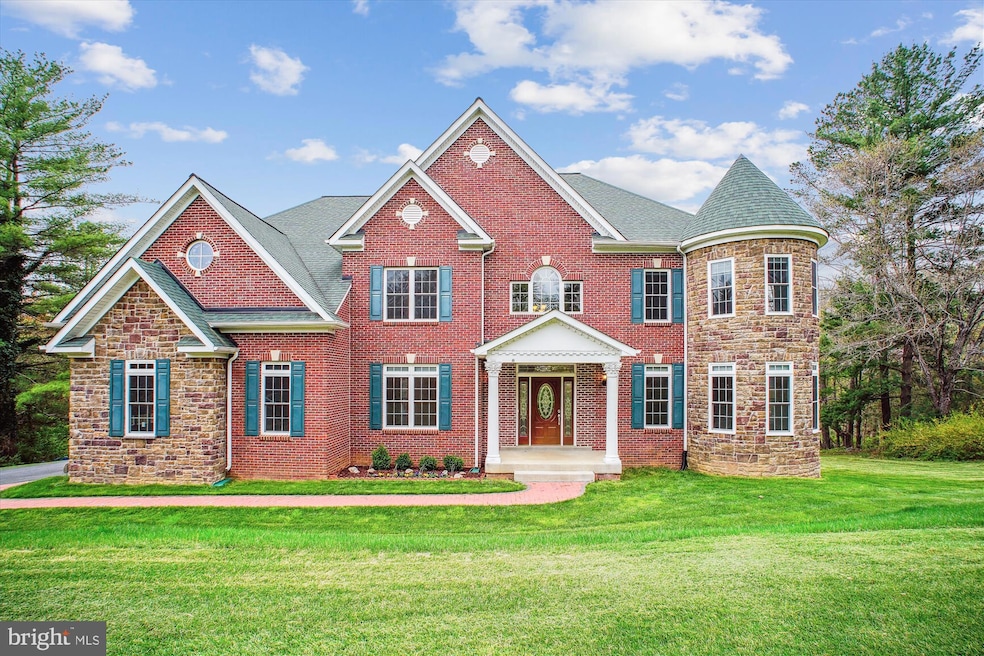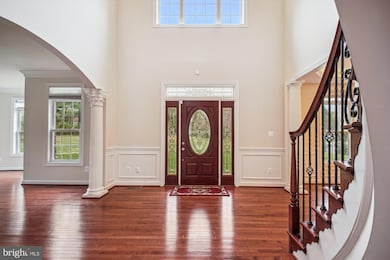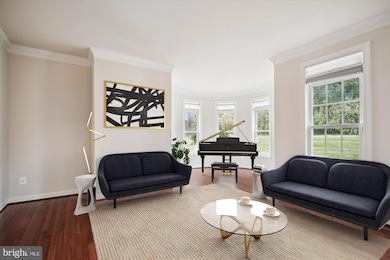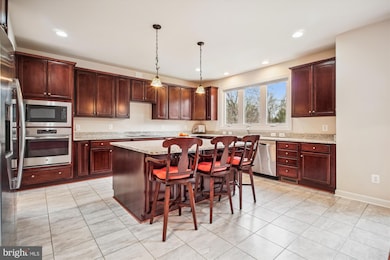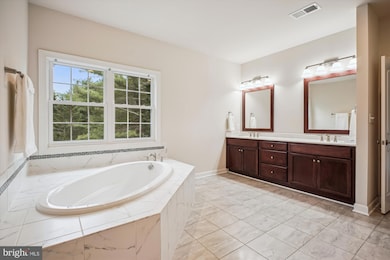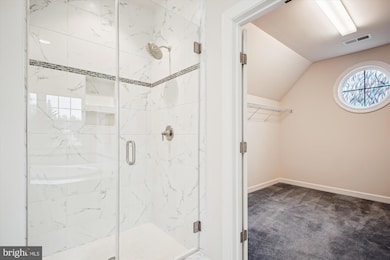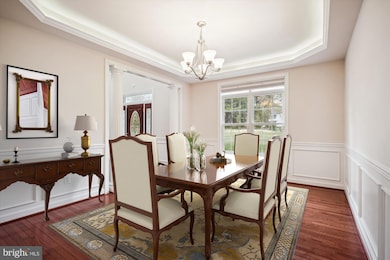
1130 Riva Ridge Dr Great Falls, VA 22066
Estimated payment $11,431/month
Highlights
- Eat-In Gourmet Kitchen
- View of Trees or Woods
- Curved or Spiral Staircase
- Forestville Elementary School Rated A
- Open Floorplan
- Colonial Architecture
About This Home
Fantastic Value. Welcome to this impeccably maintained home built in 2019. More than just a house, this is a home in a highly sought-after Great Falls location. Step inside to discover the 2 story foyer with a palladian window and gleaming hardwood floors. The formal dining room has wainscoting and an elegant tray ceiling with accent lighting which adds a sophisticated touch. The gourmet kitchen features, pendent lighting, stainless steel appliances, luxurious granite countertops and soft touch cabinets. The kitchen is equipped with a large central island that includes an electrical outlet—ideal for meal prep and entertaining. There is a mud room off the garage and a walk-in pantry in the kitchen. The large two story family room has a fireplace with a brick chimney which adds warmth and ambiance. There is also a full basement with the second fireplace. The walk-out basement provides easy access to the backyard. The dedicated home office space on the main level offers flexibility and relaxing views of the wooded common area. There is a powder room close to the office. Off the living room is a standout feature. A round turret rising from one corner like a watchtower. The turret starts at the foundation level and stretches up two stories, capped with a conical roof . Windows wrap around it in a gentle arc. The main level living room extends into the circular turret — perfect for a piano. On the top level, the windows form a kind of lookout or a cozy reading nook. This inviting residence boasts 4 generously sized bedrooms on the upper level, each adorned with their very own en-suite bathroom. The primary bathroom has a soaking tub and a separate walk-in shower. There is a convenient upstairs laundry room with a window to make doing laundry a little more enjoyable.
Energy-efficient day-night shades throughout, plus dual thermostats for optimal temperature control and cost savings. Enjoy unbeatable convenience with easy access to Route 7—an especially valuable perk during winter months when roads are cleared faster, ensuring safer and quicker commutes to work, shopping and restaurants. You will appreciate the close proximity to the elementary school, perfect for quick drop-offs if the bus is missed and for attending after-school activities at nearby Nike Park fields.
The exterior three sides of brick—provide enhanced energy efficiency and excellent sound insulation. Tech-friendly living with built-in USB charging outlets: One dual-USB outlet in the kitchen and Two dual-USB outlets (total of four ports) in the primary bedroom. Cox Cable and Verizon FIOS are available.
Home Details
Home Type
- Single Family
Est. Annual Taxes
- $20,506
Year Built
- Built in 2019
Lot Details
- 0.6 Acre Lot
- Backs To Open Common Area
- Backs to Trees or Woods
- Property is in excellent condition
- Property is zoned 111
HOA Fees
- $29 Monthly HOA Fees
Parking
- 2 Car Attached Garage
- Side Facing Garage
- Garage Door Opener
- Driveway
Home Design
- Colonial Architecture
- Brick Exterior Construction
- Stone Siding
- Vinyl Siding
- Concrete Perimeter Foundation
Interior Spaces
- Property has 3 Levels
- Open Floorplan
- Curved or Spiral Staircase
- Wainscoting
- Tray Ceiling
- Two Story Ceilings
- Recessed Lighting
- 2 Fireplaces
- Wood Burning Fireplace
- Window Treatments
- Sliding Doors
- Mud Room
- Family Room Off Kitchen
- Living Room
- Dining Room
- Den
- Views of Woods
Kitchen
- Eat-In Gourmet Kitchen
- Built-In Oven
- Cooktop
- Built-In Microwave
- Ice Maker
- Dishwasher
- Stainless Steel Appliances
- Kitchen Island
- Disposal
Flooring
- Wood
- Carpet
- Luxury Vinyl Tile
Bedrooms and Bathrooms
- 4 Bedrooms
- En-Suite Primary Bedroom
- En-Suite Bathroom
- Walk-In Closet
- Soaking Tub
- Walk-in Shower
Laundry
- Laundry Room
- Laundry on upper level
- Dryer
- Washer
Unfinished Basement
- Walk-Out Basement
- Rear Basement Entry
- Rough-In Basement Bathroom
- Natural lighting in basement
Eco-Friendly Details
- Energy-Efficient Windows
Schools
- Forestville Elementary School
- Cooper Middle School
- Langley High School
Utilities
- Zoned Heating and Cooling
- Heat Pump System
- Vented Exhaust Fan
- Programmable Thermostat
- Electric Water Heater
- Septic Equal To The Number Of Bedrooms
Listing and Financial Details
- Tax Lot 52
- Assessor Parcel Number 0123 05 0052
Community Details
Overview
- Built by NDI
- Lockmeade Subdivision
Amenities
- Common Area
Map
Home Values in the Area
Average Home Value in this Area
Tax History
| Year | Tax Paid | Tax Assessment Tax Assessment Total Assessment is a certain percentage of the fair market value that is determined by local assessors to be the total taxable value of land and additions on the property. | Land | Improvement |
|---|---|---|---|---|
| 2024 | $19,682 | $1,698,920 | $548,000 | $1,150,920 |
| 2023 | $18,896 | $1,674,430 | $548,000 | $1,126,430 |
| 2022 | $17,270 | $1,510,310 | $493,000 | $1,017,310 |
| 2021 | $15,919 | $1,356,570 | $453,000 | $903,570 |
| 2020 | $15,996 | $1,351,570 | $448,000 | $903,570 |
| 2019 | $8,329 | $703,790 | $428,000 | $275,790 |
| 2018 | $8,372 | $728,030 | $428,000 | $300,030 |
| 2017 | $8,086 | $696,490 | $408,000 | $288,490 |
| 2016 | $8,069 | $696,490 | $408,000 | $288,490 |
| 2015 | $7,879 | $706,020 | $408,000 | $298,020 |
| 2014 | $7,402 | $664,750 | $404,000 | $260,750 |
Property History
| Date | Event | Price | Change | Sq Ft Price |
|---|---|---|---|---|
| 07/18/2025 07/18/25 | For Sale | $1,735,000 | -0.9% | $405 / Sq Ft |
| 06/10/2025 06/10/25 | Price Changed | $1,750,000 | -7.9% | $409 / Sq Ft |
| 05/16/2025 05/16/25 | Price Changed | $1,899,900 | -5.0% | $444 / Sq Ft |
| 04/18/2025 04/18/25 | For Sale | $1,999,900 | -- | $467 / Sq Ft |
Purchase History
| Date | Type | Sale Price | Title Company |
|---|---|---|---|
| Warranty Deed | $585,000 | -- |
Mortgage History
| Date | Status | Loan Amount | Loan Type |
|---|---|---|---|
| Open | $1,120,000 | Adjustable Rate Mortgage/ARM | |
| Closed | $533,000 | New Conventional | |
| Closed | $577,226 | FHA |
Similar Homes in Great Falls, VA
Source: Bright MLS
MLS Number: VAFX2233116
APN: 0123-05-0052
- 1126 Riva Ridge Dr
- 1127 Riva Ridge Dr
- 10601 Brookeville Ct
- 10811 Lockmeade Ct
- 1002 Springvale Rd
- 10907 Great Point Ct
- 10857 Hunter Gate Way
- 1309 Murray Downs Way
- 10602 Leesburg Pike
- 904 Man o War Ln
- 10600 Leesburg Pike
- 10411 Cavalcade St
- 10518 Leesburg Pike
- 10757 Terkes View
- 10910 Shallow Creek Dr
- 10801 Mason Hunt Ct
- 816 Polo Place
- 1092 Loran Ct
- 10909 Knights Bridge Ct
- 10505 Dunn Meadow Rd
- 1126 Riva Ridge Dr
- 10857 Hunter Gate Way
- 1023 Utterback Store Rd
- 11022 Saffold Way
- 860 Nicholas Run Dr
- 11069 Saffold Way
- 1066 Northfalls Ct
- 1329 Northgate Square
- 1315 Northgate Square
- 11410 Esplanade Dr
- 1350 Northgate Square
- 11012 Becontree Lake Dr
- 829 Golden Arrow St
- 11555 Olde Tiverton Cir
- 1468 Park Garden Ln
- 1535 Chatham Colony Ct
- 901 Walker Rd
- 1502 Farsta Ct
- 1635 Valencia Way
- 624 Walker Rd
