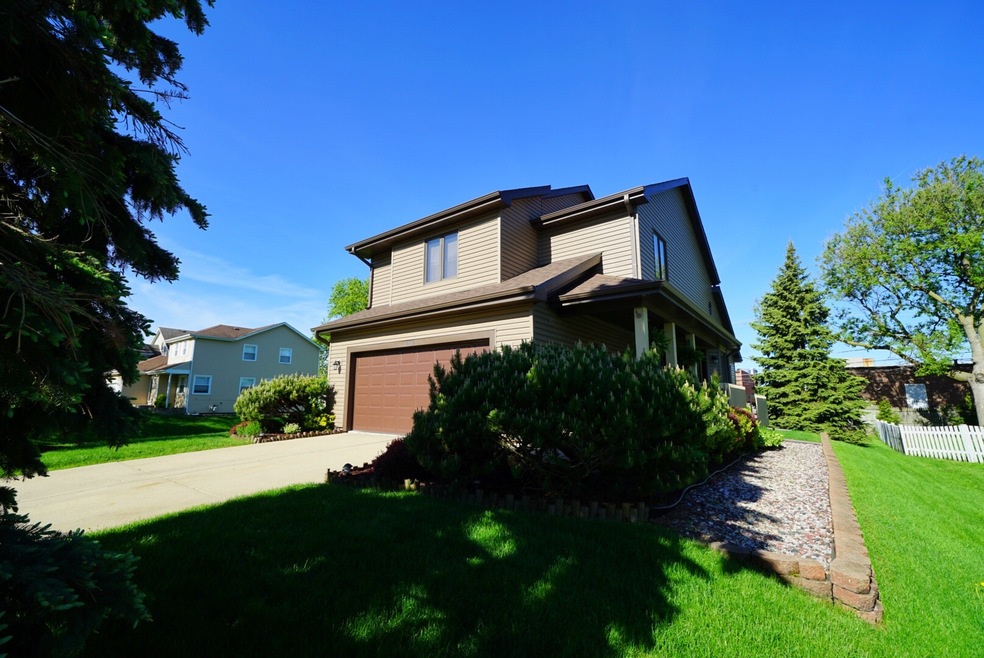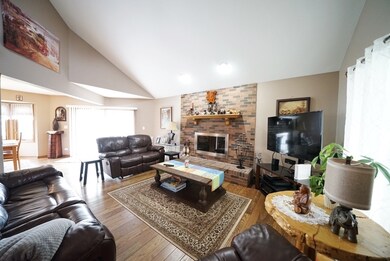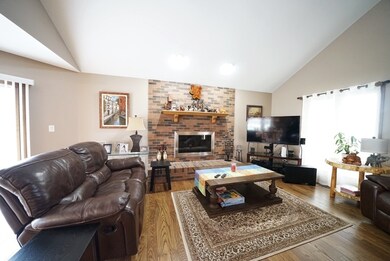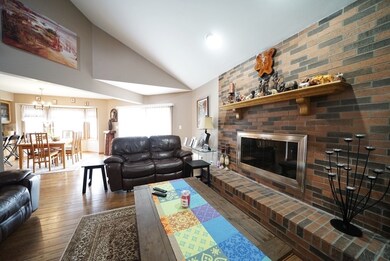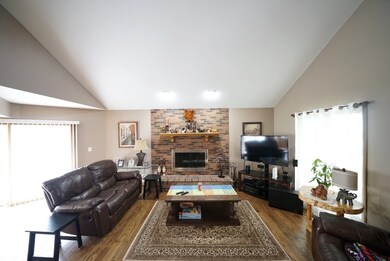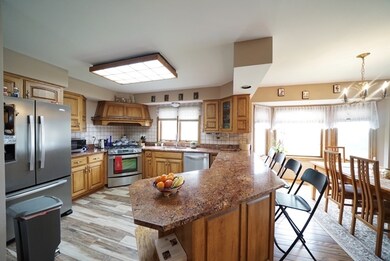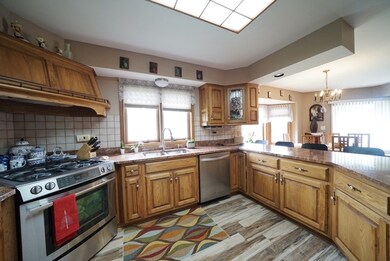
1130 S Pine Ave Arlington Heights, IL 60005
Arlington Manor NeighborhoodHighlights
- Colonial Architecture
- Landscaped Professionally
- Vaulted Ceiling
- Rolling Meadows High School Rated A+
- Deck
- Wood Flooring
About This Home
As of October 2021Impressive and absolutely stunning 3 bedroom, 2 story house blt in 1990 with appr 2200 sq ft of living space on wide lot 75 x 123 on very quiet side street of Arlington Hts. Modern design, open floor plan. Living room with vaulted ceilings and skylights. Plus separate dining room leading to beautiful deck. Wood burning fire place. Hardwood floors thru out. Huge peninsula kitchen with SS appliances and granite counter tops. Open staircase to 2nd floor with amazing over-view of the 1st floor. Huge master suite with very luxury private bathroom with jacuzzi & shower. Good size walk-in closets plus 2 additional bedrooms. Private and professionally landscaped yard with custom back yard deck ready for your spring and summer rest. Un finished basement just waiting for your ideas 2 car garage attached. Central A/C ( 2016 ) and heat. Roof & Siding ( 2018 ) Close to shopping, I-90. Easy to show.
Last Agent to Sell the Property
RE/MAX City License #475137885 Listed on: 05/27/2020

Last Buyer's Agent
@properties Christie's International Real Estate License #475121729

Home Details
Home Type
- Single Family
Est. Annual Taxes
- $9,398
Year Built
- 1990
Lot Details
- East or West Exposure
- Landscaped Professionally
Parking
- Attached Garage
- Garage Transmitter
- Garage Door Opener
- Driveway
- Parking Included in Price
- Garage Is Owned
Home Design
- Colonial Architecture
- Slab Foundation
- Frame Construction
- Asphalt Shingled Roof
- Cedar
Interior Spaces
- Vaulted Ceiling
- Skylights
- Wood Burning Fireplace
- Fireplace With Gas Starter
- Entrance Foyer
- Family Room Downstairs
- Wood Flooring
Kitchen
- Breakfast Bar
- Oven or Range
- Dishwasher
- Stainless Steel Appliances
Bedrooms and Bathrooms
- Walk-In Closet
- Primary Bathroom is a Full Bathroom
- Dual Sinks
- Whirlpool Bathtub
- Separate Shower
Laundry
- Laundry on main level
- Dryer
- Washer
Unfinished Basement
- Finished Basement Bathroom
- Rough-In Basement Bathroom
Outdoor Features
- Deck
Utilities
- Forced Air Heating and Cooling System
- Heating System Uses Gas
- Lake Michigan Water
Listing and Financial Details
- Homeowner Tax Exemptions
Ownership History
Purchase Details
Home Financials for this Owner
Home Financials are based on the most recent Mortgage that was taken out on this home.Purchase Details
Home Financials for this Owner
Home Financials are based on the most recent Mortgage that was taken out on this home.Purchase Details
Purchase Details
Home Financials for this Owner
Home Financials are based on the most recent Mortgage that was taken out on this home.Purchase Details
Home Financials for this Owner
Home Financials are based on the most recent Mortgage that was taken out on this home.Similar Homes in the area
Home Values in the Area
Average Home Value in this Area
Purchase History
| Date | Type | Sale Price | Title Company |
|---|---|---|---|
| Warranty Deed | $418,000 | Chicago Title | |
| Trustee Deed | $345,000 | Saturn Title Llc | |
| Quit Claim Deed | -- | Chicago Title Land Trust Com | |
| Warranty Deed | $424,000 | Git | |
| Interfamily Deed Transfer | -- | -- |
Mortgage History
| Date | Status | Loan Amount | Loan Type |
|---|---|---|---|
| Open | $334,400 | New Conventional | |
| Previous Owner | $327,750 | New Conventional | |
| Previous Owner | $165,000 | New Conventional | |
| Previous Owner | $192,000 | Fannie Mae Freddie Mac | |
| Previous Owner | $100,000 | Credit Line Revolving |
Property History
| Date | Event | Price | Change | Sq Ft Price |
|---|---|---|---|---|
| 10/06/2021 10/06/21 | Sold | $418,000 | -3.9% | $190 / Sq Ft |
| 08/22/2021 08/22/21 | Pending | -- | -- | -- |
| 06/17/2021 06/17/21 | For Sale | $435,000 | +26.1% | $198 / Sq Ft |
| 07/15/2020 07/15/20 | Sold | $345,000 | -1.4% | $157 / Sq Ft |
| 05/29/2020 05/29/20 | Pending | -- | -- | -- |
| 05/27/2020 05/27/20 | For Sale | $349,900 | -- | $159 / Sq Ft |
Tax History Compared to Growth
Tax History
| Year | Tax Paid | Tax Assessment Tax Assessment Total Assessment is a certain percentage of the fair market value that is determined by local assessors to be the total taxable value of land and additions on the property. | Land | Improvement |
|---|---|---|---|---|
| 2024 | $9,398 | $39,000 | $8,906 | $30,094 |
| 2023 | $9,398 | $39,000 | $8,906 | $30,094 |
| 2022 | $9,398 | $39,000 | $8,906 | $30,094 |
| 2021 | $11,063 | $36,679 | $5,625 | $31,054 |
| 2020 | $9,866 | $36,679 | $5,625 | $31,054 |
| 2019 | $9,942 | $41,213 | $5,625 | $35,588 |
| 2018 | $9,935 | $37,390 | $4,687 | $32,703 |
| 2017 | $9,641 | $37,390 | $4,687 | $32,703 |
| 2016 | $10,118 | $39,990 | $4,687 | $35,303 |
| 2015 | $9,419 | $34,443 | $4,218 | $30,225 |
| 2014 | $9,163 | $34,443 | $4,218 | $30,225 |
| 2013 | $8,912 | $34,443 | $4,218 | $30,225 |
Agents Affiliated with this Home
-
Anne Thompson

Seller's Agent in 2021
Anne Thompson
@ Properties
(630) 740-2221
2 in this area
83 Total Sales
-

Buyer's Agent in 2021
Marco Silva
eXp Realty, LLC
(630) 470-4998
-
Ted Krzysztofiak

Seller's Agent in 2020
Ted Krzysztofiak
RE/MAX
(773) 842-3951
1 in this area
203 Total Sales
Map
Source: Midwest Real Estate Data (MRED)
MLS Number: MRD10726566
APN: 08-10-104-038-0000
- 1140 S Pine Ave
- 1090 S Pine Ave
- 1115 S Vail Ave
- 1228 S Haddow Ave
- 326 E Central Rd
- 1166 S Highland Ave
- 2350 E White Oak St
- 925 S Burton Place
- 201 E Brett Ct
- 1430 (Lot 2) S Belmont Ave
- 1165 S Chestnut Ave
- 901 S Burton Place
- 206 S Prairie Ave
- 307 S Leonard Ln
- 402 S Helena Ave
- 925 S Chestnut Ave
- 8 W Emerson St
- 212 W Noyes St
- 117 Audrey Ln
- 1005 E Orchard St
