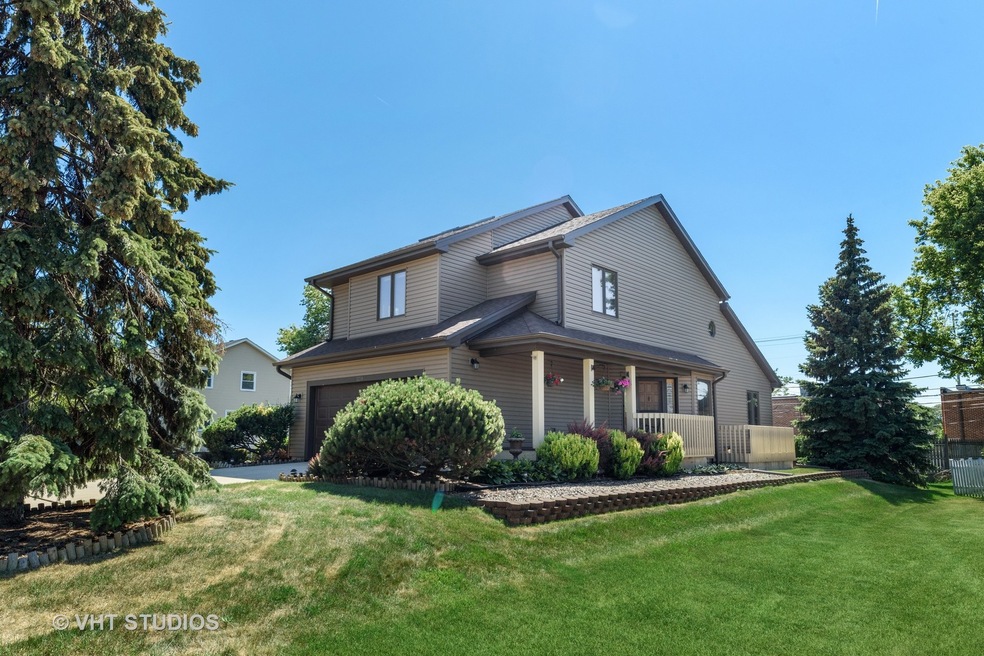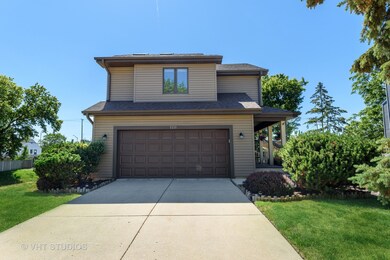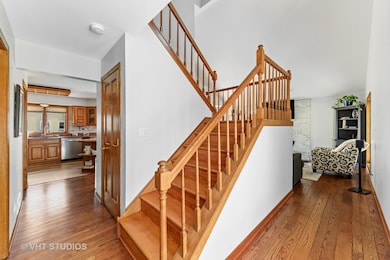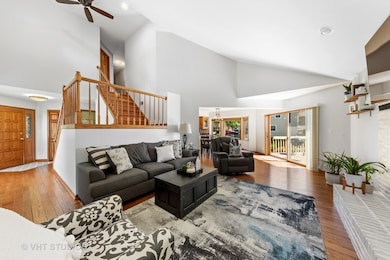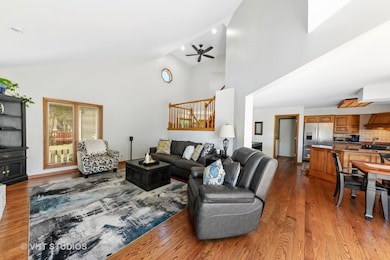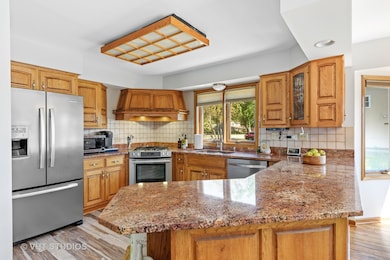
1130 S Pine Ave Arlington Heights, IL 60005
Arlington Manor NeighborhoodHighlights
- Living Room with Fireplace
- Formal Dining Room
- Soaking Tub
- Rolling Meadows High School Rated A+
- Attached Garage
About This Home
As of October 2021This wonderful home feels like new construction with its open floor plan and incredible master suite! Beautiful wood floors throughout, vaulted ceilings, skylights, huge 75x123 foot lot. Open kitchen with stainless appliances and granite counters. Dining room with modern chandelier and a view to your beautiful deck and large yard. Absolutely stunning updated bathroom with separate shower, beautiful soaking tub and double sink vanity. Basement with high ceilings and plumbed for a bathroom. SO MANY NEWS! Two new 50 gal water heaters 2020, A/C 2016, Furnace 2016, Roof and siding 2018, Great location with easy access to I-90 and close to great shopping and restaurants.
Last Agent to Sell the Property
@properties Christie's International Real Estate License #475121729 Listed on: 06/17/2021

Last Buyer's Agent
Marco Silva
eXp Realty, LLC License #475192723

Home Details
Home Type
- Single Family
Est. Annual Taxes
- $9,398
Year Built
- 1990
Parking
- Attached Garage
- Garage Transmitter
- Garage Door Opener
- Driveway
- Parking Included in Price
Interior Spaces
- 2-Story Property
- Living Room with Fireplace
- Formal Dining Room
- Unfinished Basement
- Rough-In Basement Bathroom
Bedrooms and Bathrooms
- Dual Sinks
- Soaking Tub
- Separate Shower
Listing and Financial Details
- Homeowner Tax Exemptions
Ownership History
Purchase Details
Home Financials for this Owner
Home Financials are based on the most recent Mortgage that was taken out on this home.Purchase Details
Home Financials for this Owner
Home Financials are based on the most recent Mortgage that was taken out on this home.Purchase Details
Purchase Details
Home Financials for this Owner
Home Financials are based on the most recent Mortgage that was taken out on this home.Purchase Details
Home Financials for this Owner
Home Financials are based on the most recent Mortgage that was taken out on this home.Similar Homes in the area
Home Values in the Area
Average Home Value in this Area
Purchase History
| Date | Type | Sale Price | Title Company |
|---|---|---|---|
| Warranty Deed | $418,000 | Chicago Title | |
| Trustee Deed | $345,000 | Saturn Title Llc | |
| Quit Claim Deed | -- | Chicago Title Land Trust Com | |
| Warranty Deed | $424,000 | Git | |
| Interfamily Deed Transfer | -- | -- |
Mortgage History
| Date | Status | Loan Amount | Loan Type |
|---|---|---|---|
| Open | $334,400 | New Conventional | |
| Previous Owner | $327,750 | New Conventional | |
| Previous Owner | $165,000 | New Conventional | |
| Previous Owner | $192,000 | Fannie Mae Freddie Mac | |
| Previous Owner | $100,000 | Credit Line Revolving |
Property History
| Date | Event | Price | Change | Sq Ft Price |
|---|---|---|---|---|
| 10/06/2021 10/06/21 | Sold | $418,000 | -3.9% | $190 / Sq Ft |
| 08/22/2021 08/22/21 | Pending | -- | -- | -- |
| 06/17/2021 06/17/21 | For Sale | $435,000 | +26.1% | $198 / Sq Ft |
| 07/15/2020 07/15/20 | Sold | $345,000 | -1.4% | $157 / Sq Ft |
| 05/29/2020 05/29/20 | Pending | -- | -- | -- |
| 05/27/2020 05/27/20 | For Sale | $349,900 | -- | $159 / Sq Ft |
Tax History Compared to Growth
Tax History
| Year | Tax Paid | Tax Assessment Tax Assessment Total Assessment is a certain percentage of the fair market value that is determined by local assessors to be the total taxable value of land and additions on the property. | Land | Improvement |
|---|---|---|---|---|
| 2024 | $9,398 | $39,000 | $8,906 | $30,094 |
| 2023 | $9,398 | $39,000 | $8,906 | $30,094 |
| 2022 | $9,398 | $39,000 | $8,906 | $30,094 |
| 2021 | $11,063 | $36,679 | $5,625 | $31,054 |
| 2020 | $9,866 | $36,679 | $5,625 | $31,054 |
| 2019 | $9,942 | $41,213 | $5,625 | $35,588 |
| 2018 | $9,935 | $37,390 | $4,687 | $32,703 |
| 2017 | $9,641 | $37,390 | $4,687 | $32,703 |
| 2016 | $10,118 | $39,990 | $4,687 | $35,303 |
| 2015 | $9,419 | $34,443 | $4,218 | $30,225 |
| 2014 | $9,163 | $34,443 | $4,218 | $30,225 |
| 2013 | $8,912 | $34,443 | $4,218 | $30,225 |
Agents Affiliated with this Home
-
Anne Thompson

Seller's Agent in 2021
Anne Thompson
@ Properties
(630) 740-2221
2 in this area
83 Total Sales
-

Buyer's Agent in 2021
Marco Silva
eXp Realty, LLC
(630) 470-4998
-
Ted Krzysztofiak

Seller's Agent in 2020
Ted Krzysztofiak
RE/MAX
(773) 842-3951
1 in this area
203 Total Sales
Map
Source: Midwest Real Estate Data (MRED)
MLS Number: 11126387
APN: 08-10-104-038-0000
- 1140 S Pine Ave
- 1090 S Pine Ave
- 1228 S Haddow Ave
- 1115 S Vail Ave
- 326 E Central Rd
- 2350 E White Oak St
- 201 E Brett Ct
- 925 S Burton Place
- 1166 S Highland Ave
- 1430 (Lot 2) S Belmont Ave
- 901 S Burton Place
- 1165 S Chestnut Ave
- 206 S Prairie Ave
- 307 S Leonard Ln
- 402 S Helena Ave
- 8 W Emerson St
- 925 S Chestnut Ave
- 212 W Noyes St
- 117 Audrey Ln
- 1005 E Orchard St
