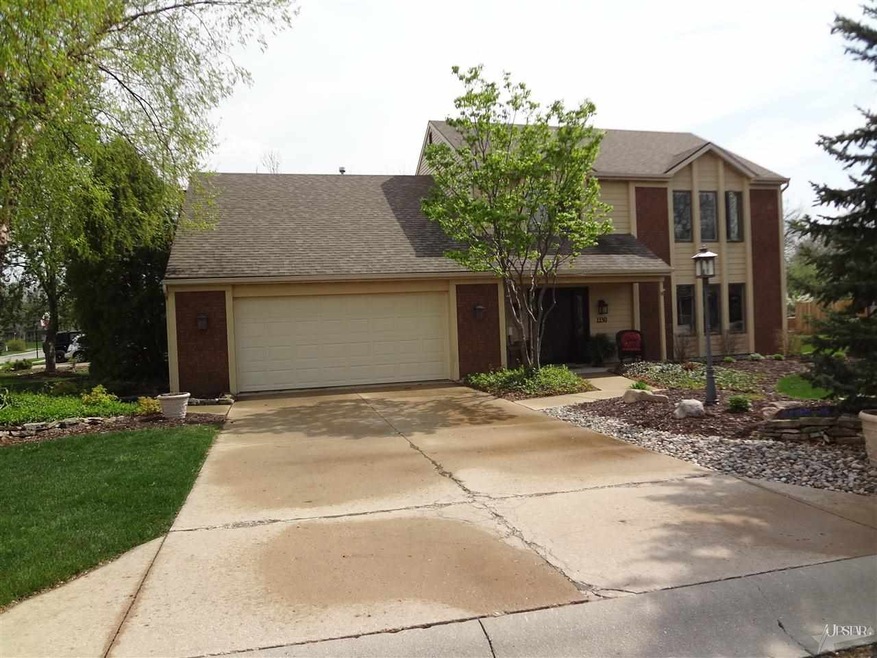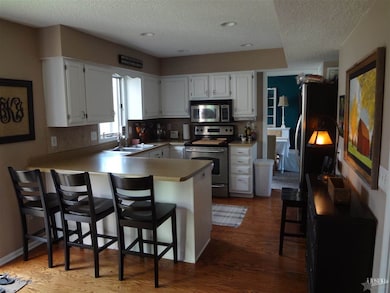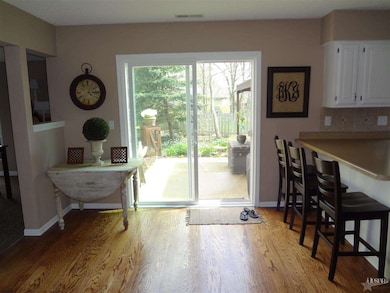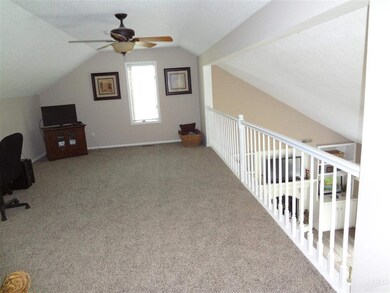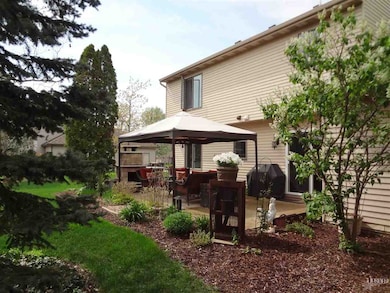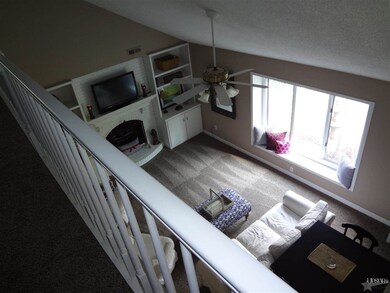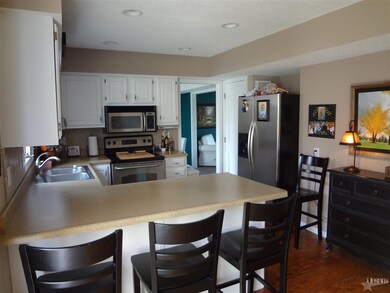
1130 Skyline Pass Fort Wayne, IN 46825
Northwest Fort Wayne NeighborhoodHighlights
- Partially Wooded Lot
- Corner Lot
- Balcony
- Traditional Architecture
- Covered patio or porch
- 2 Car Attached Garage
About This Home
As of July 2014Move-in ready in lovely Lincoln Village. 3BR/3BA home that has been freshly painted, New Furnace/Air-Conditioner, new carpet, bath rooms have been updated, patio door and shingles are 5 yrs. old. All appliances (stainless steel in Kitchen) remain but are not warranted. Kitchen has plenty of Cabinets and 2 Pantries. Breakfast bar/Eat-in kitchen is Open to the Family room with a cathedral ceiling. Huge family room with Gas fireplace and built-in bookshelves on each side. Hardwood floors in entryway and kitchen. Upstairs rec room is large enough for pool table or ping pong table. Spacious Master BR with walk-in closet. Bedrooms 2 & 3 are very spacious with nice closets. Garage is oversized. The landscaping is impressive w/mature trees and lots of perennials. **BRICK FIREPLACE IN BACKYARD DOES NOT REMAIN** It is not permanent and can be removed easily. The GARDEN PARTY CANOPY DOES REMAIN remain and provides wonderful backyard entertaining. Neighborhood has tennis courts, walking trails and new playground near the home. Conveniently located close to schools, churches, shopping, restaurants, 69 & 469.
Last Buyer's Agent
NICOLE GERBER
Ness Bros. Realtors & Auctioneers
Home Details
Home Type
- Single Family
Est. Annual Taxes
- $1,461
Year Built
- Built in 1987
Lot Details
- 0.27 Acre Lot
- Lot Dimensions are 91 x 130
- Corner Lot
- Level Lot
- Partially Wooded Lot
Parking
- 2 Car Attached Garage
- Garage Door Opener
Home Design
- Traditional Architecture
- Brick Exterior Construction
- Slab Foundation
- Vinyl Construction Material
Interior Spaces
- 2,336 Sq Ft Home
- 2-Story Property
- Ceiling Fan
- Electric Dryer Hookup
Kitchen
- Electric Oven or Range
- Disposal
Bedrooms and Bathrooms
- 3 Bedrooms
Outdoor Features
- Balcony
- Covered patio or porch
Utilities
- Forced Air Heating and Cooling System
- Heating System Uses Gas
Listing and Financial Details
- Assessor Parcel Number 02-07-12-180-008.000-073
Ownership History
Purchase Details
Home Financials for this Owner
Home Financials are based on the most recent Mortgage that was taken out on this home.Purchase Details
Home Financials for this Owner
Home Financials are based on the most recent Mortgage that was taken out on this home.Similar Homes in Fort Wayne, IN
Home Values in the Area
Average Home Value in this Area
Purchase History
| Date | Type | Sale Price | Title Company |
|---|---|---|---|
| Warranty Deed | -- | Centurion Land Title Inc | |
| Warranty Deed | -- | Titan Title Services Llc |
Mortgage History
| Date | Status | Loan Amount | Loan Type |
|---|---|---|---|
| Open | $160,000 | New Conventional | |
| Closed | $11,000 | Credit Line Revolving | |
| Closed | $130,000 | New Conventional | |
| Closed | $132,800 | New Conventional | |
| Previous Owner | $134,300 | New Conventional | |
| Previous Owner | $135,350 | New Conventional | |
| Previous Owner | $139,500 | Unknown |
Property History
| Date | Event | Price | Change | Sq Ft Price |
|---|---|---|---|---|
| 06/14/2025 06/14/25 | Pending | -- | -- | -- |
| 05/27/2025 05/27/25 | For Sale | $324,900 | +95.7% | $135 / Sq Ft |
| 07/18/2014 07/18/14 | Sold | $166,000 | -2.3% | $71 / Sq Ft |
| 06/14/2014 06/14/14 | Pending | -- | -- | -- |
| 05/09/2014 05/09/14 | For Sale | $169,900 | -- | $73 / Sq Ft |
Tax History Compared to Growth
Tax History
| Year | Tax Paid | Tax Assessment Tax Assessment Total Assessment is a certain percentage of the fair market value that is determined by local assessors to be the total taxable value of land and additions on the property. | Land | Improvement |
|---|---|---|---|---|
| 2024 | $2,839 | $265,800 | $29,900 | $235,900 |
| 2022 | $2,712 | $240,500 | $29,900 | $210,600 |
| 2021 | $2,283 | $204,200 | $29,900 | $174,300 |
| 2020 | $2,087 | $190,900 | $29,900 | $161,000 |
| 2019 | $2,016 | $185,400 | $29,900 | $155,500 |
| 2018 | $1,831 | $167,800 | $29,900 | $137,900 |
| 2017 | $1,707 | $155,600 | $29,900 | $125,700 |
| 2016 | $1,660 | $153,400 | $29,900 | $123,500 |
| 2014 | $1,512 | $146,600 | $29,900 | $116,700 |
| 2013 | $1,452 | $141,100 | $29,900 | $111,200 |
Agents Affiliated with this Home
-
Thom Quinlan

Seller's Agent in 2025
Thom Quinlan
North Eastern Group Realty
(260) 489-7095
7 in this area
47 Total Sales
-
Pat Lydy

Seller's Agent in 2014
Pat Lydy
Keller Williams Realty Group
(260) 710-2026
12 in this area
78 Total Sales
-
N
Buyer's Agent in 2014
NICOLE GERBER
Ness Bros. Realtors & Auctioneers
Map
Source: Indiana Regional MLS
MLS Number: 201417228
APN: 02-07-12-180-008.000-073
- 1031 Skyline Pass
- 8220 Sakaden Pkwy
- 8126 Coldwater Rd
- 7832 Coldwater Rd
- 7612 Bridgewater Dr
- 8723 Newberry Dr
- 944 Songbird Ct
- 974 Songbird Ct
- 870 Songbird Ct
- 1002 Bunting Dr
- 1028 Bunting Dr
- 1044 Bunting Dr Unit 5
- 830 Songbird Ct
- 1078 Bunting Dr
- 877 Songbird Ct
- 857 Songbird Ct
- 845 Songbird Ct
- 1158 Bunting Dr
- 1176 Bunting Dr
- 1190 Bunting Dr
