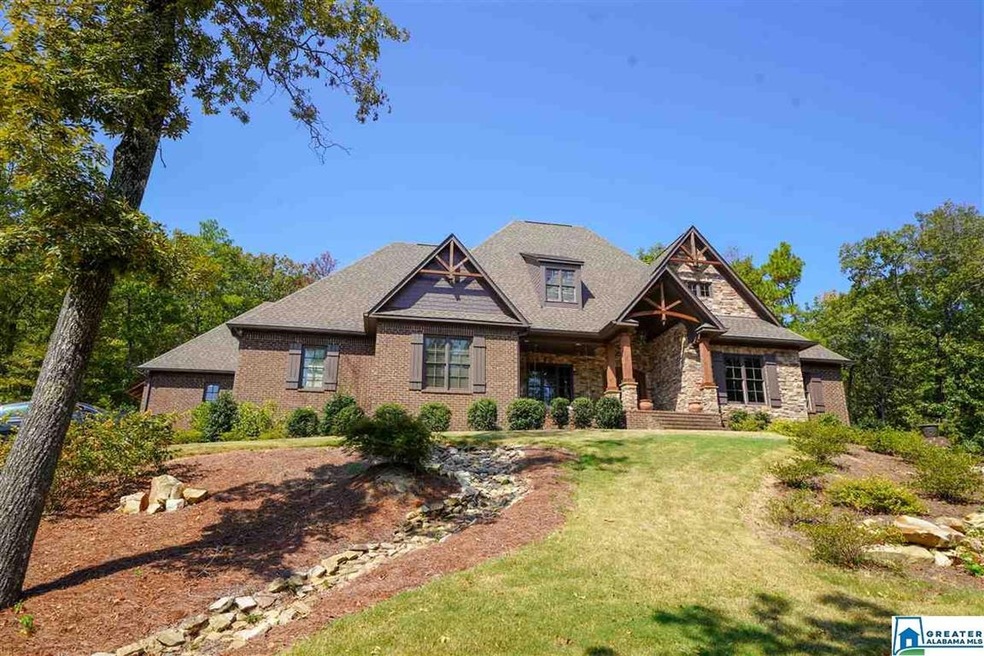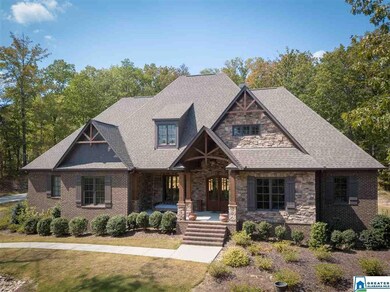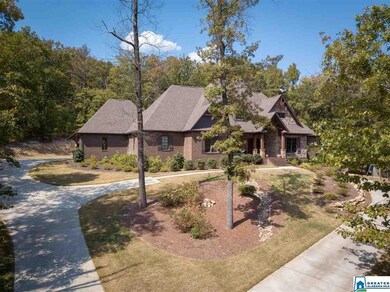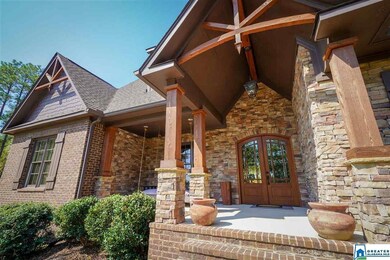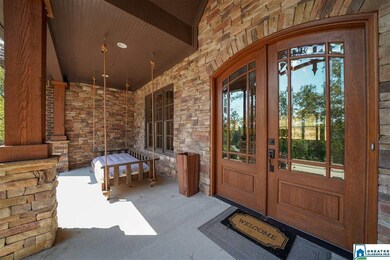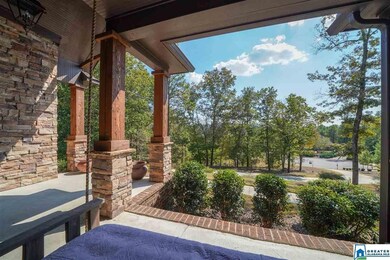
1130 Springhill Ln Birmingham, AL 35242
North Shelby County NeighborhoodEstimated Value: $819,000 - $1,039,000
Highlights
- Community Boat Launch
- Gated with Attendant
- Sitting Area In Primary Bedroom
- Mt. Laurel Elementary School Rated A
- Fishing
- 1.56 Acre Lot
About This Home
As of November 2020Fabulous one level living in private setting offering spectacular mountain views. Nestled on over an acre and a half lot, this 4-yr-old custom-built home has the highly desirable open floorplan, current & gorgeous fixtures, finishes & boasts hardwoods throughout.Large front porch is inviting & perfect spot for morning coffee while taking in glorious views.Kitchen has beautiful counters & enormous island, perfect for family gatherings or entertaining, upgraded appliances & designer backsplash.Light-filled formal dining room. Mud room off the garage & laundry is an added convenience. Oversized master retreat w/seating area. Spa-like master bath w/his & her separate vanities, spa soaking tub & wonderful his & her closet space with built-ins for organization. 3 additional large bedrooms, 1 w/private bath. Covered back porch w/cozy stone fireplace is ideal for fall nights, grilling & relaxing. Plumbed basement is stubbed, huge & ready for expansion. Simply gorgeous!
Home Details
Home Type
- Single Family
Est. Annual Taxes
- $3,150
Year Built
- Built in 2016
Lot Details
- 1.56 Acre Lot
- Interior Lot
- Sprinkler System
- Few Trees
HOA Fees
- $57 Monthly HOA Fees
Parking
- 4 Car Garage
- Basement Garage
- Garage on Main Level
- Side Facing Garage
- Driveway
Home Design
- Four Sided Brick Exterior Elevation
Interior Spaces
- 3,500 Sq Ft Home
- 1-Story Property
- Crown Molding
- Smooth Ceilings
- Ceiling Fan
- Gas Fireplace
- Double Pane Windows
- French Doors
- Mud Room
- Great Room with Fireplace
- 2 Fireplaces
- Breakfast Room
- Dining Room
- Mountain Views
- Walkup Attic
Kitchen
- Convection Oven
- Gas Cooktop
- Built-In Microwave
- Kitchen Island
- Stone Countertops
- Disposal
Flooring
- Wood
- Tile
Bedrooms and Bathrooms
- 4 Bedrooms
- Sitting Area In Primary Bedroom
- Walk-In Closet
- Split Vanities
- Garden Bath
- Separate Shower
Laundry
- Laundry Room
- Laundry on main level
- Sink Near Laundry
- Washer and Electric Dryer Hookup
Unfinished Basement
- Basement Fills Entire Space Under The House
- Stubbed For A Bathroom
Outdoor Features
- Lake Property
- Covered patio or porch
- Fireplace in Patio
- Outdoor Fireplace
- Exterior Lighting
Utilities
- Central Heating and Cooling System
- Heating System Uses Gas
- Underground Utilities
- Gas Water Heater
Listing and Financial Details
- Assessor Parcel Number 09-3-08-0-001-001089
Community Details
Overview
- Association fees include common grounds mntc
- Eddleman Properties Association, Phone Number (205) 871-9755
Recreation
- Community Boat Launch
- Community Playground
- Fishing
- Park
- Trails
Additional Features
- Community Barbecue Grill
- Gated with Attendant
Ownership History
Purchase Details
Home Financials for this Owner
Home Financials are based on the most recent Mortgage that was taken out on this home.Purchase Details
Home Financials for this Owner
Home Financials are based on the most recent Mortgage that was taken out on this home.Purchase Details
Similar Homes in the area
Home Values in the Area
Average Home Value in this Area
Purchase History
| Date | Buyer | Sale Price | Title Company |
|---|---|---|---|
| Cole Robert | $735,000 | None Available | |
| Carbonie Mitch | $154,432 | None Available | |
| Sloan Leroy M | $125,000 | None Available |
Mortgage History
| Date | Status | Borrower | Loan Amount |
|---|---|---|---|
| Open | Cole Robert | $588,000 | |
| Previous Owner | Carbonie Mitch | $595,000 | |
| Previous Owner | Carbonie Mitch | $34,300 | |
| Previous Owner | Carnbonie Mitch | $648,000 | |
| Previous Owner | Carbonie Mitch | $104,432 |
Property History
| Date | Event | Price | Change | Sq Ft Price |
|---|---|---|---|---|
| 11/02/2020 11/02/20 | Sold | $735,000 | 0.0% | $210 / Sq Ft |
| 09/13/2020 09/13/20 | For Sale | $734,900 | -- | $210 / Sq Ft |
Tax History Compared to Growth
Tax History
| Year | Tax Paid | Tax Assessment Tax Assessment Total Assessment is a certain percentage of the fair market value that is determined by local assessors to be the total taxable value of land and additions on the property. | Land | Improvement |
|---|---|---|---|---|
| 2024 | $3,996 | $91,740 | $0 | $0 |
| 2023 | $3,689 | $84,780 | $0 | $0 |
| 2022 | $3,400 | $78,200 | $0 | $0 |
| 2021 | $3,345 | $76,960 | $0 | $0 |
| 2020 | $3,249 | $74,780 | $0 | $0 |
| 2019 | $3,151 | $72,540 | $0 | $0 |
| 2017 | $2,927 | $67,460 | $0 | $0 |
| 2015 | $1,364 | $31,000 | $0 | $0 |
| 2014 | $1,100 | $25,000 | $0 | $0 |
Agents Affiliated with this Home
-
Terry Crutchfield

Seller's Agent in 2020
Terry Crutchfield
ARC Realty 280
(205) 873-3205
114 in this area
174 Total Sales
-
Mary Lou Vonderau

Buyer's Agent in 2020
Mary Lou Vonderau
RE/MAX
(205) 991-1500
22 in this area
158 Total Sales
-
Chris Vonderau

Buyer Co-Listing Agent in 2020
Chris Vonderau
RE/MAX
(205) 966-1364
22 in this area
148 Total Sales
Map
Source: Greater Alabama MLS
MLS Number: 895439
APN: 09-3-08-0-001-001-089
- 1126 Springhill Ln Unit 3222
- 2001 Springhill Ct Unit 3221
- 2000 Springhill Ct Unit 3202
- 1119 Springhill Ln Unit Estate lot 5
- 195 Highland Lakes Dr Unit 3
- 187 Highland Lakes Dr Unit 2
- 157 Highland View Dr Unit 439
- 1272 Highland Lakes Trail
- 149 Highland View Dr Unit 440
- 1013 Mountain Trace Unit 5
- 1004 Highland Lakes Dr Unit 7
- 1006 Highland Lakes Dr Unit 6
- 543 Highland Park Cir
- 1548 Highland Lakes Trail Unit 12
- 1000 Highland Lakes Trail Unit 11
- 101 Salisbury Ln
- 2037 Blue Heron Cir
- 1000 Highland Park Dr Unit 2035
- 1038 Highland Park Dr Unit 2026
- 247 Highland View Dr Unit 6-23
- 1130 Springhill Ln
- 1134 Springhill Ln
- 1126 Springhill Ln
- 1137 Springhill Ln Unit 1
- 1137 Springhill Ln
- 1133 Springhill Ln
- 1125 Springhill Ln
- 2009 Springhill Ct
- 2013 Springhill Ct
- 1129 Springhill Ln
- 2017 Springhill Ct
- 180 Highland View Dr
- 176 Highland View Dr
- 184 Highland View Dr Unit 418
- 2021 Springhill Ct Unit 3216
- 2008 Springhill Ct
- 188 Highland View Dr
- 2004 Springhill Ct
- 2014 Springhill Ct
- 170 Highland View Dr
