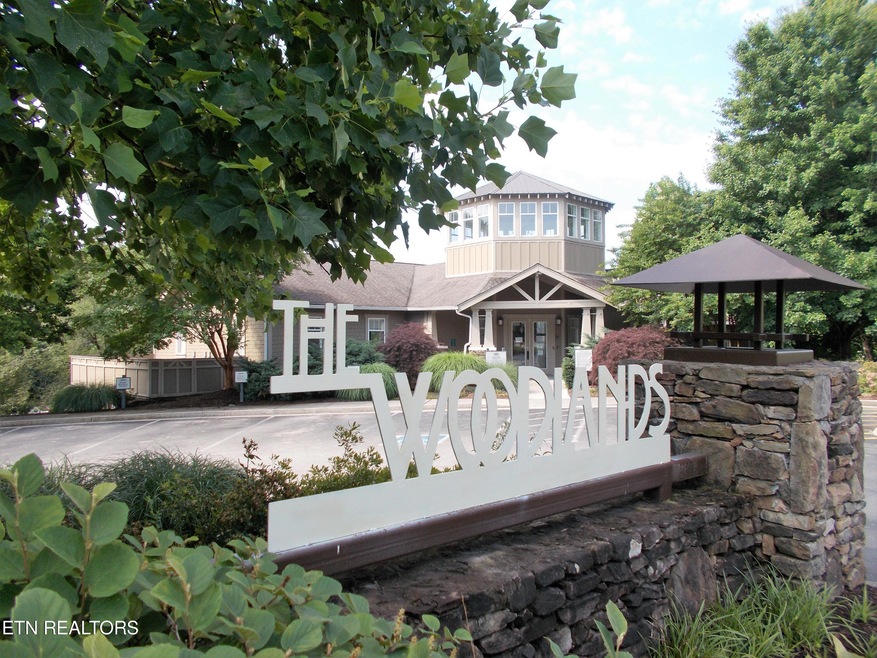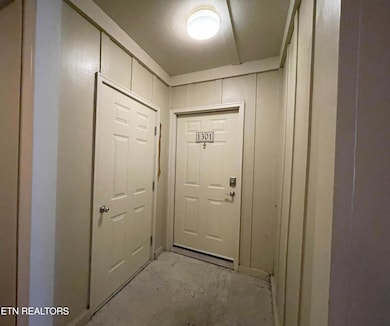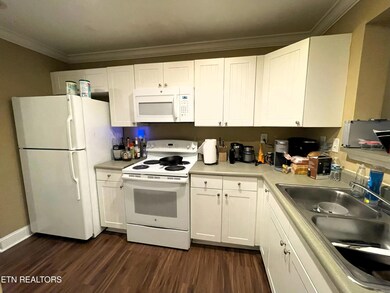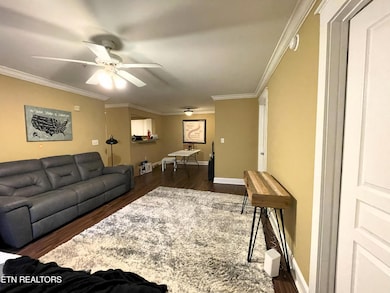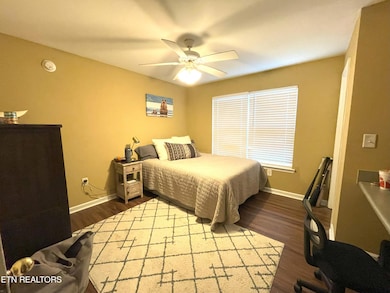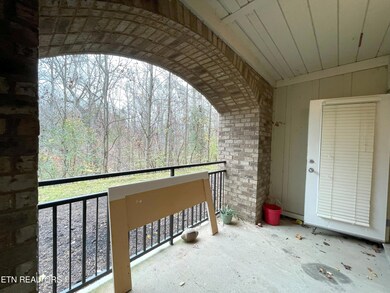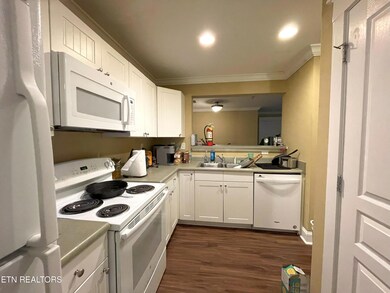
1130 Tree Top Way Unit 1301 Knoxville, TN 37920
Estimated Value: $388,000 - $485,000
Highlights
- Fitness Center
- Gated Community
- Clubhouse
- In Ground Pool
- View of Trees or Woods
- Wooded Lot
About This Home
As of January 20244 Bedroom, 4 private bath condo available Fall 2024! Each bedroom has its own walk-in closet, built in desk with shelf, and extra large windows for lots of natural light. New Luxury Vinyl Plank (LVP) throughout unit for easy clean-up and low maintenance. Open floor concept living room and dining room offers plenty of space for multi-living. The kitchen has an abundance of cabinets and an oversized pantry. Walk-out back door to your own covered porch. Full size washer and dryer in condo!! Available August 1, 2024 for occupancy or instant income on your investment. Buyer to assume both Management and Lease Agreements through 7/31/2024. All appliances including the washer and dryer stay. The gated community offers a Clubhouse, volleyball, basketball, and tennis courts, 5 pools, 2 pavilions, 2 dog parks, a tanning bed, day and night shuttle, movie theater, on-site security and much more. This condo is tucked into the woods and is a short ride away from UT campus, downtown, shopping, and within walking distance of UT hospital. All this and more, right outside your door, at The Woodlands!
Last Agent to Sell the Property
CENTURY 21 Legacy License #349652 Listed on: 12/04/2023

Home Details
Home Type
- Single Family
Est. Annual Taxes
- $960
Year Built
- Built in 2006
Lot Details
- Wooded Lot
HOA Fees
- $314 Monthly HOA Fees
Property Views
- Woods
- Forest
Home Design
- Brick Exterior Construction
- Block Foundation
- Frame Construction
- Shake Roof
- Wood Siding
- Shingle Siding
Interior Spaces
- 1,510 Sq Ft Home
- Wired For Data
- Ceiling Fan
- Vinyl Clad Windows
- Combination Dining and Living Room
- Storage Room
- Sustainable Flooring
- Fire and Smoke Detector
Kitchen
- Self-Cleaning Oven
- Microwave
- Dishwasher
- Disposal
Bedrooms and Bathrooms
- 4 Bedrooms
- Walk-In Closet
- 4 Full Bathrooms
Laundry
- Dryer
- Washer
Parking
- Common or Shared Parking
- Parking Lot
Outdoor Features
- In Ground Pool
- Covered patio or porch
- Gazebo
Utilities
- Zoned Heating and Cooling System
- Internet Available
Listing and Financial Details
- Assessor Parcel Number 108MB00100Q
Community Details
Overview
- Association fees include fire protection, building exterior, association insurance, all amenities, trash, security, grounds maintenance, pest contract
- Woodlands Of Knoxville Subdivision
- Mandatory home owners association
- On-Site Maintenance
Amenities
- Picnic Area
- Clubhouse
Recreation
- Tennis Courts
- Recreation Facilities
- Fitness Center
- Community Pool
- Putting Green
Security
- Security Service
- Gated Community
Ownership History
Purchase Details
Home Financials for this Owner
Home Financials are based on the most recent Mortgage that was taken out on this home.Purchase Details
Home Financials for this Owner
Home Financials are based on the most recent Mortgage that was taken out on this home.Purchase Details
Home Financials for this Owner
Home Financials are based on the most recent Mortgage that was taken out on this home.Purchase Details
Home Financials for this Owner
Home Financials are based on the most recent Mortgage that was taken out on this home.Similar Homes in Knoxville, TN
Home Values in the Area
Average Home Value in this Area
Purchase History
| Date | Buyer | Sale Price | Title Company |
|---|---|---|---|
| Heinroth Eric | $438,000 | Tennessee Title | |
| Terry Adam | $126,000 | Bell & Alexander Ttl Svcs In | |
| Ying Qianlu | $130,000 | None Available | |
| Henry David H | $204,900 | None Available |
Mortgage History
| Date | Status | Borrower | Loan Amount |
|---|---|---|---|
| Open | Heinroth Eric | $328,500 | |
| Previous Owner | Terry Adam | $94,500 | |
| Previous Owner | Henry David H | $153,675 |
Property History
| Date | Event | Price | Change | Sq Ft Price |
|---|---|---|---|---|
| 01/31/2024 01/31/24 | Sold | $438,000 | -2.7% | $290 / Sq Ft |
| 12/13/2023 12/13/23 | Pending | -- | -- | -- |
| 12/04/2023 12/04/23 | For Sale | $450,000 | +257.1% | $298 / Sq Ft |
| 03/07/2019 03/07/19 | Sold | $126,000 | -3.1% | $83 / Sq Ft |
| 12/01/2014 12/01/14 | Sold | $130,000 | -- | $86 / Sq Ft |
Tax History Compared to Growth
Tax History
| Year | Tax Paid | Tax Assessment Tax Assessment Total Assessment is a certain percentage of the fair market value that is determined by local assessors to be the total taxable value of land and additions on the property. | Land | Improvement |
|---|---|---|---|---|
| 2024 | $1,652 | $44,550 | $0 | $0 |
| 2023 | $1,652 | $44,550 | $0 | $0 |
| 2022 | $1,652 | $44,550 | $0 | $0 |
| 2021 | $1,540 | $33,600 | $0 | $0 |
| 2020 | $1,540 | $33,600 | $0 | $0 |
| 2019 | $1,540 | $33,600 | $0 | $0 |
| 2018 | $1,540 | $33,600 | $0 | $0 |
| 2017 | $1,540 | $33,600 | $0 | $0 |
| 2016 | $2,173 | $0 | $0 | $0 |
| 2015 | $2,173 | $0 | $0 | $0 |
| 2014 | $2,173 | $0 | $0 | $0 |
Agents Affiliated with this Home
-
Angie Mullins
A
Seller's Agent in 2024
Angie Mullins
CENTURY 21 Legacy
(865) 724-3361
65 Total Sales
-
Miriam Boney

Buyer's Agent in 2024
Miriam Boney
Slyman Real Estate
(865) 742-0869
99 Total Sales
-
A
Seller's Agent in 2019
Avery Carl
Bradford Real Estate
-
B
Seller's Agent in 2014
Billy Houston
Keller Williams Realty
-
M
Buyer's Agent in 2014
Michelle Liao
Slyman Real Estate
Map
Source: East Tennessee REALTORS® MLS
MLS Number: 1247224
APN: 108MB-00100Q
- 1130 Tree Top Way Unit 1313
- 1130 Tree Top Way Unit 1321
- 3950 Cherokee Woods Way Unit 105
- 3950 Cherokee Woods Way Unit 204
- 1106 Tree Top Way Unit 1528
- 3720 Spruce Ridge Way Unit 2231
- 3918 Cherokee Woods Way Unit 103
- 2013 Cherokee Bluff Dr
- 1972 Cherokee Bluff Dr Unit 110A
- 2020 Cherokee Bluff Dr Unit 135A
- 1121 Army St
- 1201 Army St
- 1816 Cherokee Bluff Dr
- 1903 Cherokee Bluff Dr Unit 62D
- 1876 Cherokee Bluff Dr Unit 48B
- 3311 Guinn Rd
- 4102 Geyland Heights Rd
- 3001 River Towne Way Unit 106
- 3001 River Towne Way
- 3001 River Towne Way Unit 303
- 1130 Tree Top Way Unit 1334
- 1130 Tree Top Way Unit 1333
- 1130 Tree Top Way Unit 1331
- 1130 Tree Top Way Unit 1324
- 1130 Tree Top Way Unit 1323
- 1130 Tree Top Way Unit 1322
- 1130 Tree Top Way Unit 1314
- 1130 Tree Top Way Unit 1312
- 1130 Tree Top Way Unit 1302
- 1130 Tree Top Way Unit 1301
- 1130 Tree Top Way
- 1122 Tree Top Way Unit 1234
- 1122 Tree Top Way Unit 1233
- 1122 Tree Top Way Unit 1232
- 1122 Tree Top Way Unit 1231
- 1122 Tree Top Way Unit 1224
- 1122 Tree Top Way Unit 1223
- 1122 Tree Top Way Unit 1222
- 1122 Tree Top Way Unit 1221
- 1122 Tree Top Way Unit 1214
