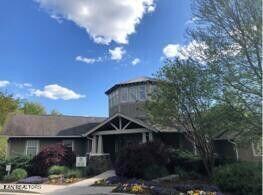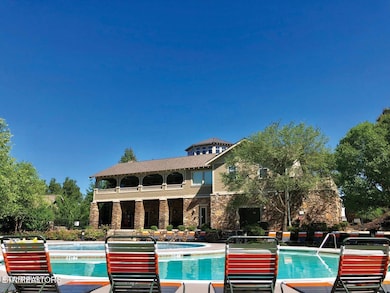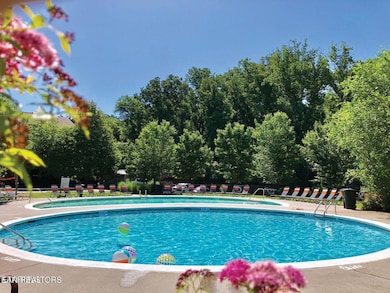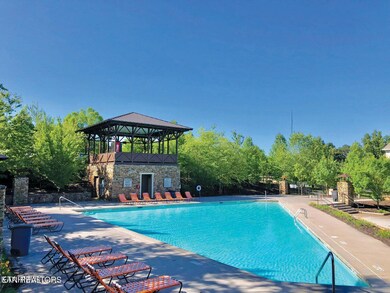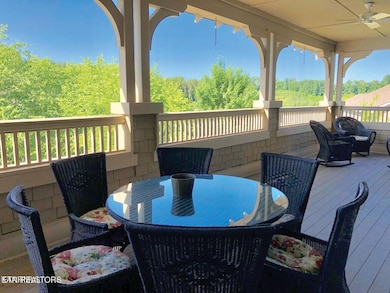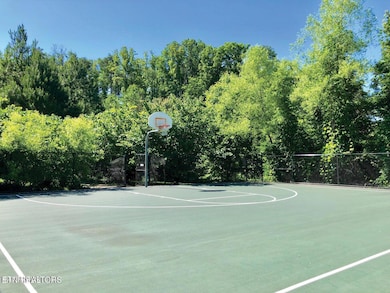
1130 Tree Top Way Unit 1321 Knoxville, TN 37920
Estimated payment $3,227/month
Highlights
- Fitness Center
- In Ground Pool
- View of Trees or Woods
- Tennis Courts
- Gated Community
- Landscaped Professionally
About This Home
FULLY LEASED THROUGH JULY 31, 2026 with Woodlands Management. This 4 bedroom, 4 bathroom unit is currently rented at $2,400/month. Starting August 2025, the rental amount will be $2,850/month. NEW hot water heater January 2025. NEW refrigerator July 2023. NEW dishwasher & microwave July 2022. All appliances including the washer and dryer stay. The gated community offers a Clubhouse, volleyball, basketball, and tennis courts, 5 pools, 2 pavilions, 2 dog parks, a tanning bed, shuttle, movie theater, on-site security and much more. This condo is a short drive to UT campus, downtown, shopping, and within walking distance of UT hospital.
Home Details
Home Type
- Single Family
Est. Annual Taxes
- $1,653
Year Built
- Built in 2006
Lot Details
- Landscaped Professionally
- Wooded Lot
HOA Fees
- $369 Monthly HOA Fees
Property Views
- Woods
- Forest
Home Design
- Brick Exterior Construction
- Block Foundation
- Frame Construction
- Shake Roof
- Wood Siding
- Shingle Siding
Interior Spaces
- 1,510 Sq Ft Home
- Wired For Data
- Ceiling Fan
- Vinyl Clad Windows
- Combination Dining and Living Room
- Storage Room
- Fire and Smoke Detector
Kitchen
- Self-Cleaning Oven
- Range
- Microwave
- Dishwasher
Flooring
- Carpet
- Laminate
- Tile
Bedrooms and Bathrooms
- 4 Bedrooms
- Walk-In Closet
- 4 Full Bathrooms
- Walk-in Shower
Laundry
- Dryer
- Washer
Parking
- Common or Shared Parking
- Parking Lot
Outdoor Features
- In Ground Pool
- Tennis Courts
- Balcony
- Gazebo
Utilities
- Zoned Heating and Cooling System
Listing and Financial Details
- Assessor Parcel Number 108MB00100W
Community Details
Overview
- Association fees include pest contract, fire protection, building exterior, association insurance, trash, security, grounds maintenance
- The Woodlands Of Knoxville Subdivision
- Mandatory home owners association
- On-Site Maintenance
Amenities
- Picnic Area
- Clubhouse
Recreation
- Tennis Courts
- Recreation Facilities
- Fitness Center
- Community Pool
Security
- Security Service
- Gated Community
Map
Home Values in the Area
Average Home Value in this Area
Tax History
| Year | Tax Paid | Tax Assessment Tax Assessment Total Assessment is a certain percentage of the fair market value that is determined by local assessors to be the total taxable value of land and additions on the property. | Land | Improvement |
|---|---|---|---|---|
| 2024 | $960 | $44,550 | $0 | $0 |
| 2023 | $1,652 | $44,550 | $0 | $0 |
| 2022 | $1,652 | $44,550 | $0 | $0 |
| 2021 | $1,540 | $33,600 | $0 | $0 |
| 2020 | $1,540 | $33,600 | $0 | $0 |
| 2019 | $1,540 | $33,600 | $0 | $0 |
| 2018 | $1,540 | $33,600 | $0 | $0 |
| 2017 | $1,540 | $33,600 | $0 | $0 |
| 2016 | $2,173 | $0 | $0 | $0 |
| 2015 | $2,173 | $0 | $0 | $0 |
| 2014 | $2,173 | $0 | $0 | $0 |
Property History
| Date | Event | Price | Change | Sq Ft Price |
|---|---|---|---|---|
| 06/10/2025 06/10/25 | Pending | -- | -- | -- |
| 04/21/2025 04/21/25 | For Sale | $490,000 | -- | $325 / Sq Ft |
Purchase History
| Date | Type | Sale Price | Title Company |
|---|---|---|---|
| Warranty Deed | $229,900 | Admiral Title | |
| Warranty Deed | $204,900 | None Available |
Mortgage History
| Date | Status | Loan Amount | Loan Type |
|---|---|---|---|
| Open | $108,851 | New Conventional | |
| Previous Owner | $114,950 | Purchase Money Mortgage | |
| Previous Owner | $163,920 | Purchase Money Mortgage |
Similar Homes in Knoxville, TN
Source: East Tennessee REALTORS® MLS
MLS Number: 1298068
APN: 108MB-00100W
- 1130 Tree Top Way Unit 1313
- 1130 Tree Top Way Unit 1321
- 3950 Cherokee Woods Way Unit 105
- 3950 Cherokee Woods Way Unit 204
- 1106 Tree Top Way Unit 1528
- 3720 Spruce Ridge Way Unit 2231
- 3918 Cherokee Woods Way Unit 103
- 1972 Cherokee Bluff Dr Unit 110A
- 2020 Cherokee Bluff Dr Unit 135A
- 1916 Cherokee Bluff Dr Unit 71A
- 1121 Army St
- 1201 Army St
- 1903 Cherokee Bluff Dr Unit 62D
- 1876 Cherokee Bluff Dr Unit 48B
- 3311 Guinn Rd
- 4102 Geyland Heights Rd
- 3001 River Towne Way Unit 202
- 3001 River Towne Way Unit 504
- 3001 River Towne Way Unit 105
- 3001 River Towne Way Unit 304

