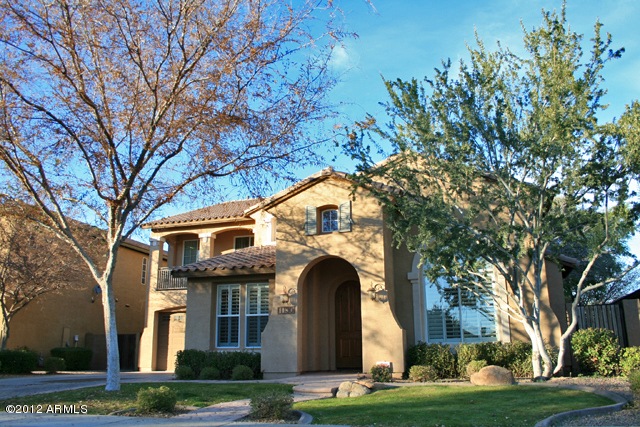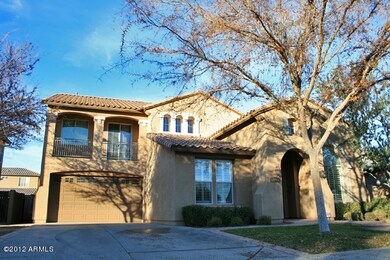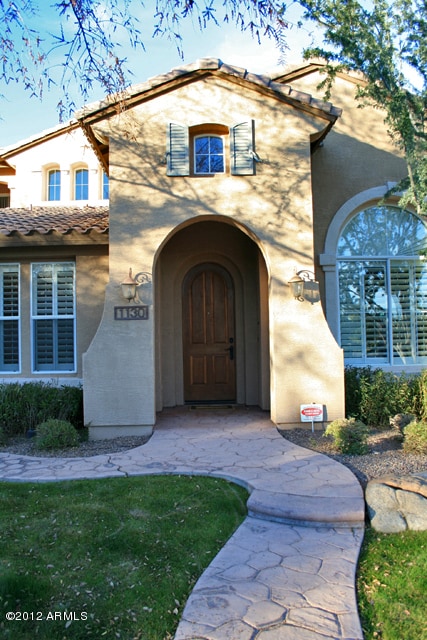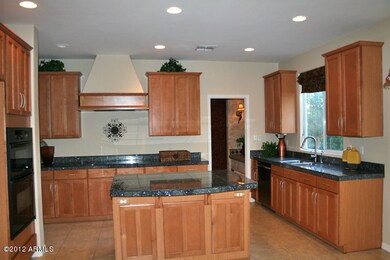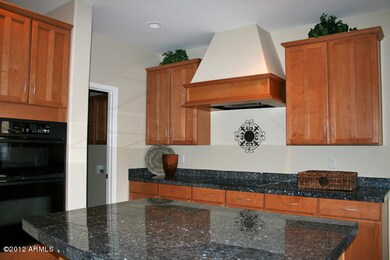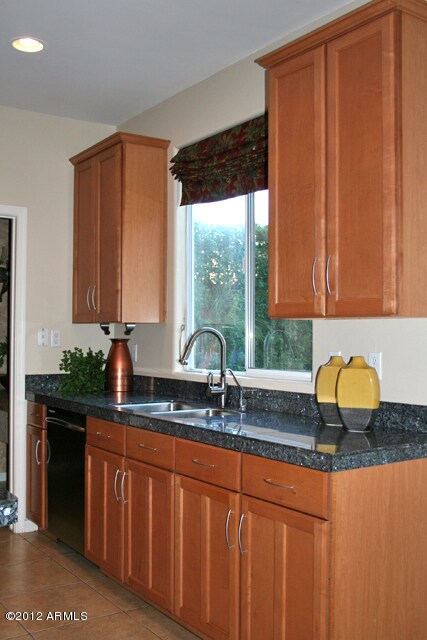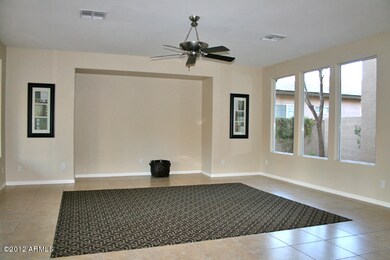
1130 W Palo Verde St Gilbert, AZ 85233
The Islands NeighborhoodEstimated Value: $771,037 - $1,182,000
Highlights
- Play Pool
- Santa Barbara Architecture
- Granite Countertops
- Islands Elementary School Rated A-
- 1 Fireplace
- Private Yard
About This Home
As of March 2012**Model Perfect** **Spectacular Curb Appeal** **Inviting Entry** **Posh 20′ Tile Flooring** **Upgraded Cabinetry** **Rich Granite Countertops** **Premium Appliances** **Butler’s Pass** **Walk-In Pantry** **Designer Paint** **Surround Sound** **Upgraded Fixtures** **Cozy Fireplace** **Premium Doors** **1 Bedroom and Bathroom Downstairs** **Lavish Master Suite w/ Balcony** **Separate Relaxing Tub and Shower** **Huge Walk-In Closet** **Loft** **Sparkling Pebble-Tec Pool** **Firepit** **Built-In BBQ** **English Paver Courtyard** **3 Car Garage with Epoxy Flooring** **Bank Owned Pricing, Not a Short Sale** **Fast Response, Must See**
Last Agent to Sell the Property
Venture REI, LLC License #SA556432000 Listed on: 01/12/2012

Last Buyer's Agent
Richard Ewer
HomeSmart License #SA101819000
Home Details
Home Type
- Single Family
Est. Annual Taxes
- $2,521
Year Built
- Built in 2001
Lot Details
- 7,800 Sq Ft Lot
- Block Wall Fence
- Front and Back Yard Sprinklers
- Private Yard
- Grass Covered Lot
HOA Fees
- $82 Monthly HOA Fees
Parking
- 2 Open Parking Spaces
- 3 Car Garage
Home Design
- Santa Barbara Architecture
- Wood Frame Construction
- Tile Roof
- Stucco
Interior Spaces
- 3,584 Sq Ft Home
- 2-Story Property
- Ceiling height of 9 feet or more
- Ceiling Fan
- 1 Fireplace
- Solar Screens
Kitchen
- Eat-In Kitchen
- Built-In Microwave
- Kitchen Island
- Granite Countertops
Flooring
- Carpet
- Tile
Bedrooms and Bathrooms
- 5 Bedrooms
- Primary Bathroom is a Full Bathroom
- 4 Bathrooms
- Dual Vanity Sinks in Primary Bathroom
- Bathtub With Separate Shower Stall
Outdoor Features
- Play Pool
- Balcony
- Covered patio or porch
- Fire Pit
- Built-In Barbecue
Schools
- Islands Elementary School
- Mesquite Elementary School - Gilbert Middle School
Utilities
- Refrigerated Cooling System
- Zoned Heating
- Heating System Uses Natural Gas
- Water Filtration System
- Cable TV Available
Listing and Financial Details
- Tax Lot 137
- Assessor Parcel Number 310-04-592
Community Details
Overview
- Association fees include ground maintenance
- Built by Camelot
- Artemina Subdivision, Atrium Floorplan
Recreation
- Community Playground
- Bike Trail
Ownership History
Purchase Details
Home Financials for this Owner
Home Financials are based on the most recent Mortgage that was taken out on this home.Purchase Details
Purchase Details
Purchase Details
Home Financials for this Owner
Home Financials are based on the most recent Mortgage that was taken out on this home.Similar Homes in the area
Home Values in the Area
Average Home Value in this Area
Purchase History
| Date | Buyer | Sale Price | Title Company |
|---|---|---|---|
| Johnston Bradley J | $368,097 | Fidelity Natl Title Agency I | |
| Nuff Said Enterprises Llc | $300,100 | Fidelity National Title Agen | |
| Plummer Sean A | -- | -- | |
| Seymour Brian R | $276,204 | First American Title | |
| Camelot Homes Inc | -- | -- | |
| Mark Hancock Development Corp | -- | First American Title |
Mortgage History
| Date | Status | Borrower | Loan Amount |
|---|---|---|---|
| Open | Johnston Bradley J | $294,400 | |
| Previous Owner | Seymour Brian R | $200,000 | |
| Previous Owner | Seymour Brian R | $370,000 | |
| Previous Owner | Seymour Brian R | $220,960 | |
| Closed | Seymour Brian R | $55,244 |
Property History
| Date | Event | Price | Change | Sq Ft Price |
|---|---|---|---|---|
| 03/16/2012 03/16/12 | Sold | $368,097 | -1.8% | $103 / Sq Ft |
| 01/24/2012 01/24/12 | Pending | -- | -- | -- |
| 01/18/2012 01/18/12 | For Sale | $374,950 | 0.0% | $105 / Sq Ft |
| 01/15/2012 01/15/12 | Pending | -- | -- | -- |
| 01/12/2012 01/12/12 | For Sale | $374,950 | -- | $105 / Sq Ft |
Tax History Compared to Growth
Tax History
| Year | Tax Paid | Tax Assessment Tax Assessment Total Assessment is a certain percentage of the fair market value that is determined by local assessors to be the total taxable value of land and additions on the property. | Land | Improvement |
|---|---|---|---|---|
| 2025 | $3,791 | $49,913 | -- | -- |
| 2024 | $3,808 | $47,536 | -- | -- |
| 2023 | $3,808 | $55,430 | $11,080 | $44,350 |
| 2022 | $3,686 | $43,460 | $8,690 | $34,770 |
| 2021 | $3,833 | $41,550 | $8,310 | $33,240 |
| 2020 | $3,767 | $39,200 | $7,840 | $31,360 |
| 2019 | $3,456 | $37,480 | $7,490 | $29,990 |
| 2018 | $3,347 | $36,210 | $7,240 | $28,970 |
| 2017 | $3,218 | $35,380 | $7,070 | $28,310 |
| 2016 | $3,300 | $34,970 | $6,990 | $27,980 |
| 2015 | $2,992 | $33,870 | $6,770 | $27,100 |
Agents Affiliated with this Home
-
Brandon Hunt

Seller's Agent in 2012
Brandon Hunt
Venture REI, LLC
(602) 708-2277
7 Total Sales
-
Gerald Ytzen
G
Seller Co-Listing Agent in 2012
Gerald Ytzen
My Home Group
(480) 455-8802
12 Total Sales
-
R
Buyer's Agent in 2012
Richard Ewer
HomeSmart
Map
Source: Arizona Regional Multiple Listing Service (ARMLS)
MLS Number: 4700771
APN: 310-04-592
- 1152 W Horseshoe Ave
- 1131 W Sierra Madre Ave
- 1078 W Spur Ct
- 1214 W Sand Dune Dr
- 1207 W Sea Bass Ct
- 1201 W Washington Ave Unit 1
- 1231 W Mediterranean Dr
- 1301 W Coral Reef Dr
- 843 W Palo Verde St
- 1344 W Seascape Dr
- 1350 W Seascape Dr
- 1414 W Coral Reef Dr
- 1188 W Laredo Ave
- 854 W Mesquite St
- 26 S Tiago Dr
- 862 W Rawhide Ave
- 1438 W Coral Reef Dr
- 198 N Nevada Way
- 1321 W Windrift Way
- 824 W Mesquite St
- 1130 W Palo Verde St
- 1142 W Palo Verde St
- 1116 W Palo Verde St
- 1131 W Silver Creek Rd
- 1152 W Palo Verde St
- 1139 W Silver Creek Rd
- 1108 W Palo Verde St
- 1119 W Silver Creek Rd
- 1133 W Palo Verde St
- 1151 W Silver Creek Rd
- 1107 W Silver Creek Rd
- 1160 W Palo Verde St
- 1141 W Palo Verde St
- 1097 W Silver Creek Rd
- 1159 W Silver Creek Rd
- 1151 W Palo Verde St
- 1172 W Palo Verde St
- 1171 W Silver Creek Rd
- 1132 W Silver Dr
- 1132 S Silverado St
