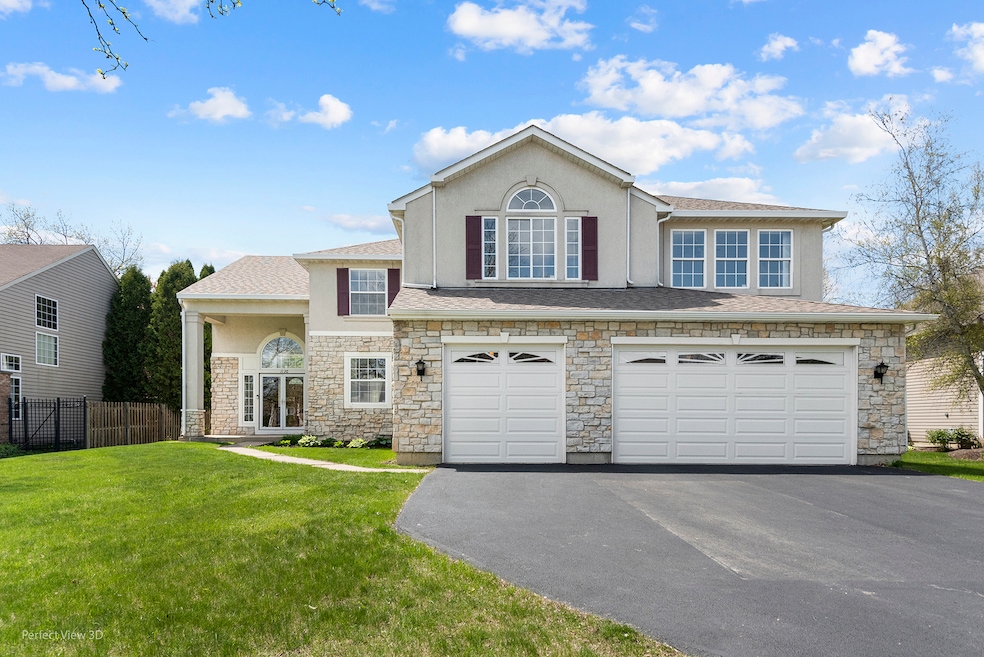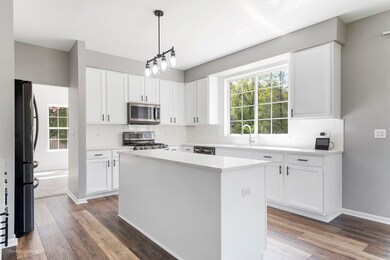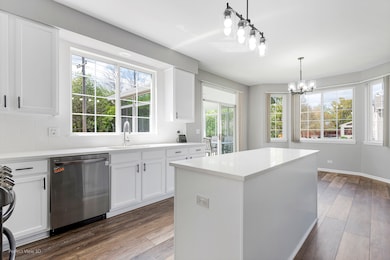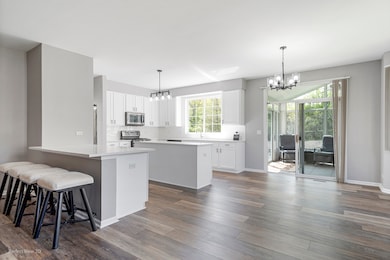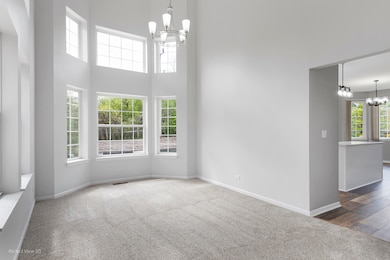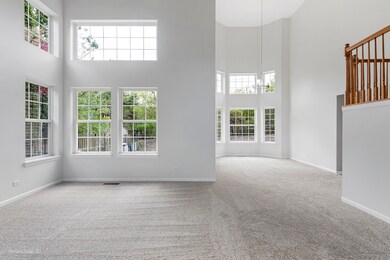
1130 Westfield Way Mundelein, IL 60060
Town and Country NeighborhoodEstimated payment $4,700/month
Highlights
- Popular Property
- Colonial Architecture
- Home Office
- Mundelein Cons High School Rated A
- Recreation Room
- 4-minute walk to Longmeadow Park
About This Home
Welcome to this stunning and spacious home-the largest model in the subdivision! Freshly painted with brand new carpeting throughout, this home offers a warm, move-in ready feel. The finished basement provides even more living space, perfect for entertaining or relaxing. You'll love the beautifully updated mechanicals, a brand-new driveway, and a charming sunroom that invites natural light year-round. The roof has been updated, and the newer appliances add modern convenience. With timeless elegance and an abundance of room for family and guests, plus a coveted 3-car garage, this home truly has it all!
Home Details
Home Type
- Single Family
Est. Annual Taxes
- $15,695
Year Built
- Built in 1997
Lot Details
- Lot Dimensions are 80 x 150
HOA Fees
- $10 Monthly HOA Fees
Parking
- 3 Car Garage
- Driveway
Home Design
- Colonial Architecture
- Asphalt Roof
Interior Spaces
- 3,550 Sq Ft Home
- 2-Story Property
- Entrance Foyer
- Family Room with Fireplace
- Living Room
- Formal Dining Room
- Home Office
- Recreation Room
- Loft
Kitchen
- Range
- Microwave
- High End Refrigerator
- Dishwasher
- Disposal
Bedrooms and Bathrooms
- 4 Bedrooms
- 4 Potential Bedrooms
Laundry
- Laundry Room
- Dryer
- Washer
Basement
- Basement Fills Entire Space Under The House
- Finished Basement Bathroom
Schools
- Mechanics Grove Elementary Schoo
- Carl Sandburg Middle School
- Mundelein Cons High School
Utilities
- Forced Air Heating and Cooling System
- Heating System Uses Natural Gas
Listing and Financial Details
- Homeowner Tax Exemptions
Map
Home Values in the Area
Average Home Value in this Area
Tax History
| Year | Tax Paid | Tax Assessment Tax Assessment Total Assessment is a certain percentage of the fair market value that is determined by local assessors to be the total taxable value of land and additions on the property. | Land | Improvement |
|---|---|---|---|---|
| 2023 | $15,695 | $155,789 | $25,127 | $130,662 |
| 2022 | $15,627 | $151,261 | $31,076 | $120,185 |
| 2021 | $14,961 | $145,962 | $29,987 | $115,975 |
| 2020 | $14,728 | $141,945 | $29,162 | $112,783 |
| 2019 | $14,264 | $137,277 | $28,203 | $109,074 |
| 2018 | $13,588 | $130,857 | $28,142 | $102,715 |
| 2017 | $13,422 | $126,738 | $27,256 | $99,482 |
| 2016 | $13,094 | $120,371 | $25,887 | $94,484 |
| 2015 | $12,791 | $112,844 | $24,268 | $88,576 |
| 2014 | $12,040 | $108,441 | $23,087 | $85,354 |
| 2012 | $12,016 | $109,404 | $23,292 | $86,112 |
Property History
| Date | Event | Price | Change | Sq Ft Price |
|---|---|---|---|---|
| 05/09/2025 05/09/25 | Pending | -- | -- | -- |
| 05/08/2025 05/08/25 | For Sale | $610,000 | -- | $172 / Sq Ft |
Purchase History
| Date | Type | Sale Price | Title Company |
|---|---|---|---|
| Warranty Deed | $408,500 | Prairie Title | |
| Interfamily Deed Transfer | -- | Chicago Title Insurance Co | |
| Warranty Deed | $314,000 | Chicago Title Insurance Co |
Mortgage History
| Date | Status | Loan Amount | Loan Type |
|---|---|---|---|
| Open | $100,000 | Credit Line Revolving | |
| Closed | $216,000 | New Conventional | |
| Closed | $287,800 | New Conventional | |
| Closed | $305,000 | New Conventional | |
| Closed | $75,000 | Credit Line Revolving | |
| Previous Owner | $280,000 | No Value Available | |
| Previous Owner | $180,000 | No Value Available | |
| Previous Owner | $282,600 | No Value Available |
Similar Homes in Mundelein, IL
Source: Midwest Real Estate Data (MRED)
MLS Number: 12355207
APN: 10-23-202-030
- 1943 Buckingham Rd
- 1092 Aberdeen Ln
- 903 N Midlothian Rd
- 28884 N Il Route 83
- 556 Westminster Place
- 544 Woodhaven Dr
- 933 Lomond Dr
- 1208 Dorchester Dr
- 649 N California Ave
- 1641 Alemeda Ln
- 1340 Regent Dr
- 1636 Brentwood Dr
- 1221 Sterling Dr
- 1177 Kessler Dr
- 1167 Kessler Dr
- 1197 Kessler Dr
- 1207 Kessler Dr
- 1217 Kessler Dr
- 3251 Sheridan Ln
- 619 Bonniebrook Ave
