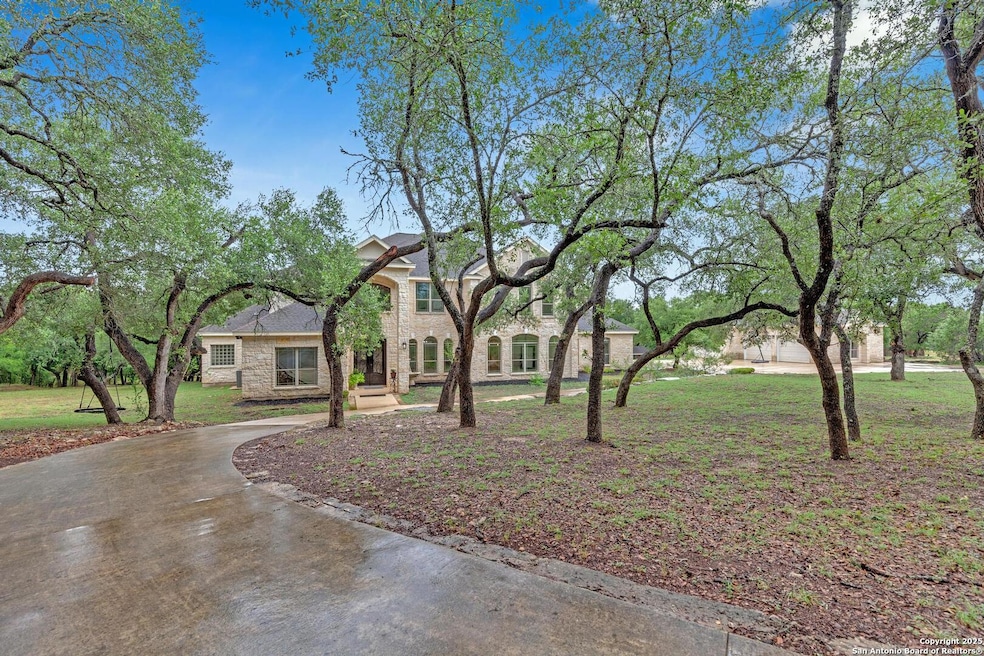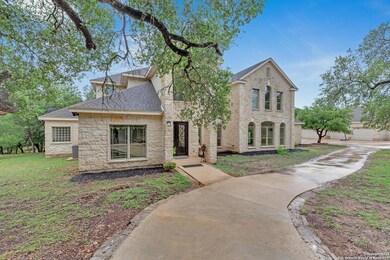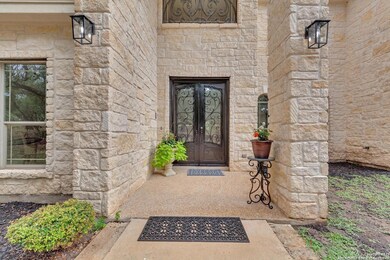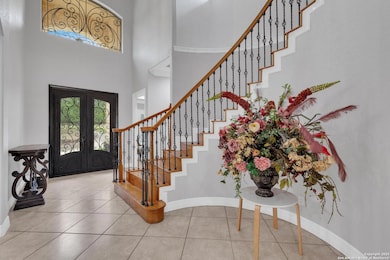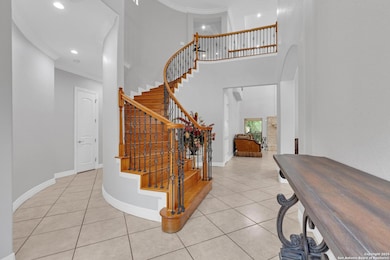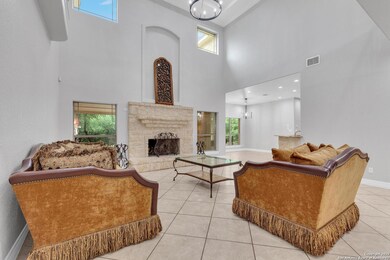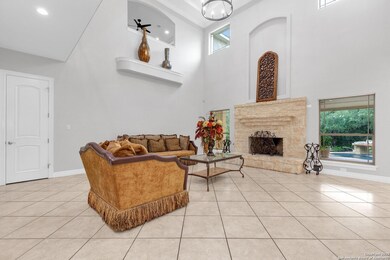
1130 Whispering Water Spring Branch, TX 78070
Far North San Antonio NeighborhoodEstimated payment $12,155/month
Highlights
- Private Pool
- 4.44 Acre Lot
- Mature Trees
- Arlon R Seay Elementary School Rated A
- Custom Closet System
- Fireplace in Bedroom
About This Home
Welcome to your private Hill Country retreat! Nestled on 4.4 acres in the sought-after Guadalupe River Estates, this custom-built estate offers 5,729 sq ft of refined living space, solar-powered efficiency, and unforgettable outdoor luxury. Step inside through stunning double iron doors to find soaring tray ceilings, rich wood staircases with wrought iron balusters, and custom maple cabinetry throughout. The gourmet chef kitchen features granite counters, walk-in pantry, and a stone-accented cooktop niche, and opens seamlessly into both formal and casual living areas - perfect for entertaining. And let's not forget the wet bar/entertainment room on the first floor - your very own hidden speakeasy-style retreat, ideal for cocktails, game nights, or movie marathons. Enjoy 3 elegant fireplaces (living room, primary suite, and upstairs flex room), a private first-floor office, and an upstairs bonus space ideal as a second living room, movie room, or guest retreat. Step outside to your personal oasis: a resort-style pool with waterfall, slide, spa, cabana with shower/ restroom, and fenced pet area with dog house. Surrounded by mature oaks and daily visits from deer and native birds, the outdoor spaces feel like your own nature preserve. Additional highlights include a 6-car garage + oversized driveways for additional parking, solar panels, freshly painted interior (2025), and access to a private Guadalupe River park - all for just $97/year-POA! Located just minutes from Canyon Lake, Bulverde shops, River Crossing Golf Club, top-rated Comal ISD schools, and only 30-40 mins from San Antonio or New Braunfels. This is more than a home - it's a lifestyle. Come experience it today. Please allow 24-hour notice for showings due to tenant occupancy. Please do not interact with tenants directly.
Home Details
Home Type
- Single Family
Est. Annual Taxes
- $13,265
Year Built
- Built in 2004
Lot Details
- 4.44 Acre Lot
- Partially Fenced Property
- Mature Trees
Parking
- 4 Car Garage
Home Design
- Slab Foundation
- Composition Roof
- Roof Vent Fans
- Stucco
Interior Spaces
- 5,729 Sq Ft Home
- Property has 2 Levels
- Wet Bar
- Central Vacuum
- Ceiling Fan
- Chandelier
- Wood Burning Fireplace
- Brick Fireplace
- Family Room with Fireplace
- Living Room with Fireplace
- Dining Room with Fireplace
- 3 Fireplaces
- Fire and Smoke Detector
Kitchen
- Eat-In Kitchen
- Walk-In Pantry
- Built-In Oven
- Cooktop
- Dishwasher
- Disposal
- Fireplace in Kitchen
Flooring
- Wood
- Ceramic Tile
Bedrooms and Bathrooms
- 5 Bedrooms
- Fireplace in Bedroom
- Custom Closet System
- Walk-In Closet
Laundry
- Laundry Room
- Laundry on main level
- Washer Hookup
Pool
- Private Pool
- Spa
Outdoor Features
- Waterfront Park
- Deck
- Covered patio or porch
- Outdoor Storage
Schools
- Arlon Elementary School
- Spring Br Middle School
- Smithson High School
Utilities
- Central Heating and Cooling System
- Septic System
Listing and Financial Details
- Tax Lot 81
- Assessor Parcel Number 200440008100
- Seller Concessions Not Offered
Community Details
Overview
- Guadalupe River Estates Subdivision
Recreation
- Community Pool or Spa Combo
Map
Home Values in the Area
Average Home Value in this Area
Tax History
| Year | Tax Paid | Tax Assessment Tax Assessment Total Assessment is a certain percentage of the fair market value that is determined by local assessors to be the total taxable value of land and additions on the property. | Land | Improvement |
|---|---|---|---|---|
| 2023 | $7,308 | $660,000 | $0 | $0 |
| 2022 | $7,756 | $600,000 | $104,830 | $495,170 |
| 2021 | $10,688 | $600,000 | $104,830 | $495,170 |
| 2020 | $13,163 | $710,410 | $45,860 | $664,550 |
| 2019 | $14,542 | $768,260 | $45,860 | $722,400 |
| 2018 | $13,185 | $696,520 | $45,860 | $650,660 |
| 2017 | $13,008 | $692,660 | $45,860 | $646,800 |
| 2016 | $12,549 | $668,200 | $45,860 | $622,340 |
| 2015 | $9,590 | $667,980 | $45,860 | $622,120 |
| 2014 | $9,590 | $639,930 | $45,860 | $594,070 |
Property History
| Date | Event | Price | Change | Sq Ft Price |
|---|---|---|---|---|
| 07/04/2025 07/04/25 | For Sale | $1,995,000 | -- | $348 / Sq Ft |
Similar Homes in the area
Source: San Antonio Board of REALTORS®
MLS Number: 1882180
APN: 20-0440-0081-00
- 0 Rolling Creek Rd
- 251 Fawn Ln
- 1461 Acacia Pkwy
- 1160 Whispering Water
- 805 Sunrise Trail
- 334 Whitestone Dr
- 1434 Whispering Water
- 636 Carriage House
- 526 River Crossing Blvd
- 510 Lange Creek Dr
- 656 River Way
- 1158 River Way
- 429 Fossil Hills Loop
- 349 Rhapsody View
- 460 Lantana View
- 1411 Frontier
- 1020 Wagon Wheel Dr
- 378 Lantana Crossing
- 195 Desert Flower
- 136 Falling Water Dr
- 529 Carriage House Unit 2
- 586 Carriage House Unit 36
- 594 Carriage House
- 620 Carriage House
- 620 Carriage House Unit 32
- 550 Acacia Pkwy
- 143 Lantana Ridge
- 6846 Spring Branch Rd
- 3067 View Ridge Dr Unit 10
- 3067 View Ridge Dr Unit 12
- 3067 View Ridge Dr Unit 11
- 3067 View Ridge Dr Unit 3
- 445 Hanging Oak
- 5061 Apache Moon
- 938 Covered Wagon
- 349 Will Rogers Dr Unit A
- 350 Indian Canyon Unit B
- 2820 Puter Creek Rd Unit B
- 2820 Puter Creek Rd Unit C
- 3133 Puter Creek Rd Unit B
