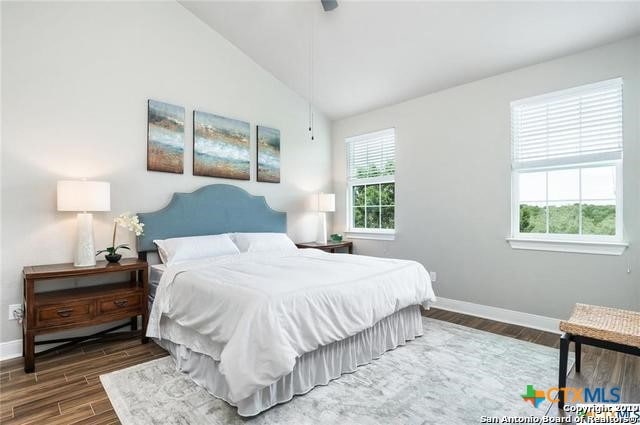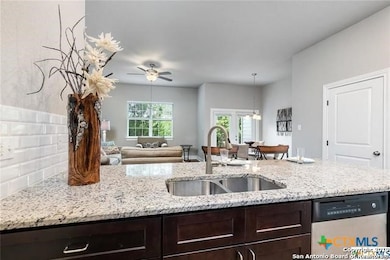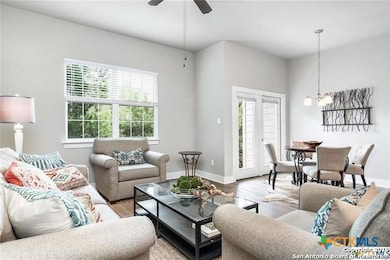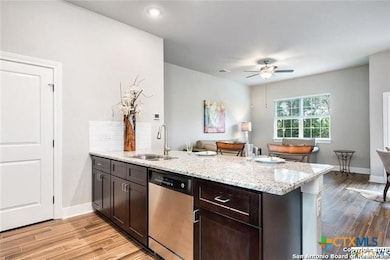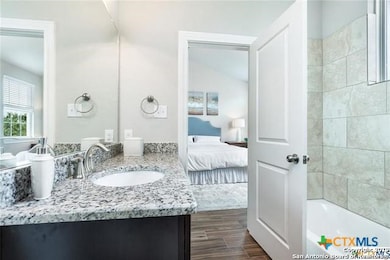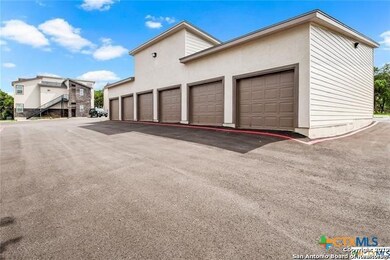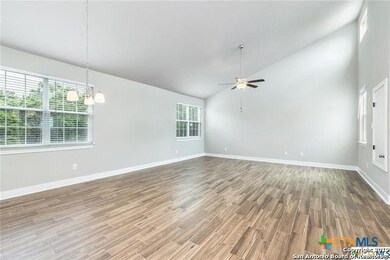3067 View Ridge Dr Unit 10 Spring Branch, TX 78070
Far North San Antonio NeighborhoodHighlights
- Gated Community
- 2 Acre Lot
- Custom Closet System
- Bill Brown Elementary School Rated A
- Open Floorplan
- Vaulted Ceiling
About This Home
READY FOR MOVE_IN NOW! SMITHSON VALLEY SCHOOLS- HUGE ROOMS, 10 FT CEILINGS / VAULTED CEILINGS, FOAM INSULATION, VARI. SPEED AC, GRANITE KITCHEN 2 BATHS, CUSTOM CABINETS, STAINLESS STEEL APPLIANCES, LED CAN LIGHTING, CEILING FANS, 20X10 GARAGES FOR RENT, GATED COMMUNITY, 2 LRG BEDROOMS, HUGE GRANITE BK BAR,TRASH INC., WATER UP TO 140 GALLONS / DAY, WOOD TILE, CLASS A RENTALS, MATURE TREES,COUNTRY VIEW,LOTS OF BUILT INS AND WINDOWS-CLOSE TO NEARBY SHOPPING - HEB, Wal-Mart, Home Depot!
Listing Agent
Boss Real Estate Brokerage Phone: (210) 496-7555 License #0496292 Listed on: 07/08/2025
Townhouse Details
Home Type
- Townhome
Year Built
- Built in 2017
Lot Details
- Property fronts a private road
- Property fronts a highway
- Privacy Fence
- Barbed Wire
Parking
- 1 Car Garage
Home Design
- Slab Foundation
- Stone Veneer
- Masonry
- Stucco
Interior Spaces
- 1,250 Sq Ft Home
- Property has 2 Levels
- Open Floorplan
- Wired For Data
- Built-In Features
- Crown Molding
- Vaulted Ceiling
- Ceiling Fan
- Recessed Lighting
- Entrance Foyer
Kitchen
- Breakfast Area or Nook
- Breakfast Bar
- <<builtInOvenToken>>
- Electric Range
- Dishwasher
- Disposal
Flooring
- Carpet
- Ceramic Tile
Bedrooms and Bathrooms
- 2 Bedrooms
- Split Bedroom Floorplan
- Custom Closet System
- Walk-In Closet
- Single Vanity
Laundry
- Laundry Room
- Laundry on main level
- Washer and Electric Dryer Hookup
Home Security
- Security System Leased
- Smart Thermostat
Outdoor Features
- Covered patio or porch
Schools
- Bill Brown Elementary School
- Smithson Valley Middle School
- Smithson Valley High School
Utilities
- Central Heating and Cooling System
- Underground Utilities
- Water Heater
- Water Softener is Owned
- High Speed Internet
Listing and Financial Details
- Property Available on 5/1/24
- Tenant pays for electricity, internet, pest control, security
- The owner pays for common area maintenance, hot water, management, taxes, trash collection, water, grounds care, roof maintenance
- Rent includes common area maintenance, hot water, management, trash collection, taxes, water
- 12 Month Lease Term
- Tax Lot 78
- Assessor Parcel Number 48555
Community Details
Overview
- No Home Owners Association
- Ridgeview Oaks West Subdivision
Recreation
- Dog Park
Pet Policy
- Pet Deposit $300
Security
- Gated Community
- Building Fire Alarm
- Fire and Smoke Detector
Map
Source: Central Texas MLS (CTXMLS)
MLS Number: 585909
- 3025 View Ridge Dr
- 125 Pine Meadow
- 316 Ballad Bluffs
- 3011 River Way
- 3015 River Way
- 239 Melody Meadows
- 194 Night Sky
- 219 Champions Ridge
- 2291 Frontier
- 321 Bentwood Dr
- 178 Night Sky
- 321 Canon Hill Dr
- 452 Wentworth
- 313 Canon Hill Dr
- 227 Champions Ridge
- 537 Allegro Edge
- 324 Rhapsody Ridge
- 348 Rhapsody Ridge
- 225 Treble Knoll
- 221 Treble Knoll
- 3067 View Ridge Dr Unit 12
- 3067 View Ridge Dr Unit 11
- 3067 View Ridge Dr Unit 3
- 3067 View Ridge Dr Unit 1
- 620 Carriage House
- 620 Carriage House Unit 32
- 594 Carriage House
- 586 Carriage House Unit 36
- 529 Carriage House Unit 2
- 32145 Morels Ave
- 143 Lantana Ridge
- 5808 Forenoon Dr
- 5484 Jasmine Spur
- 5496 Jasmine Spur
- 5916 Forenoon Dr
- 5873 Companion Lp
- 5372 Fair Moon Dr
- 5778 Companion Loop
- 5738 Companion Loop
- 31578 Acacia Vista
