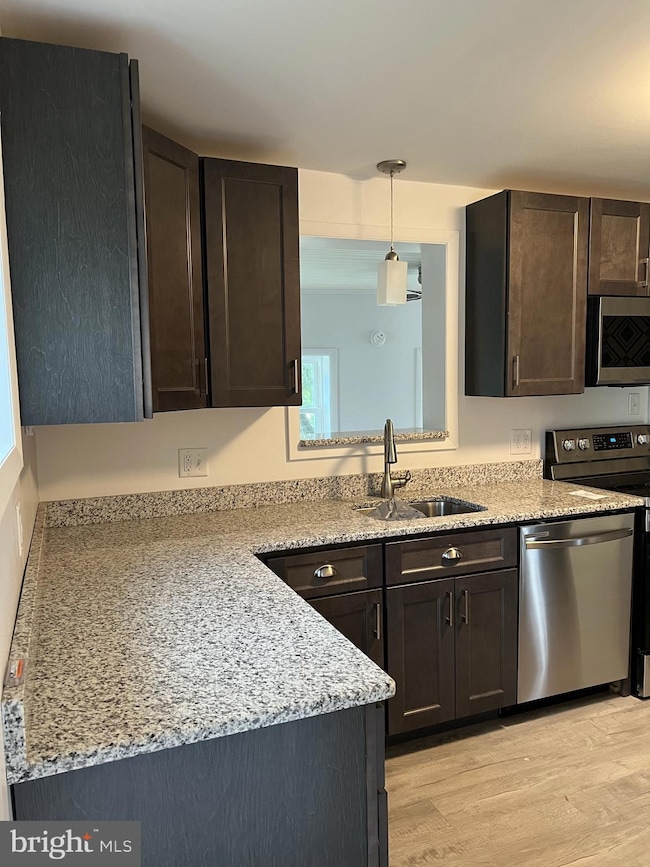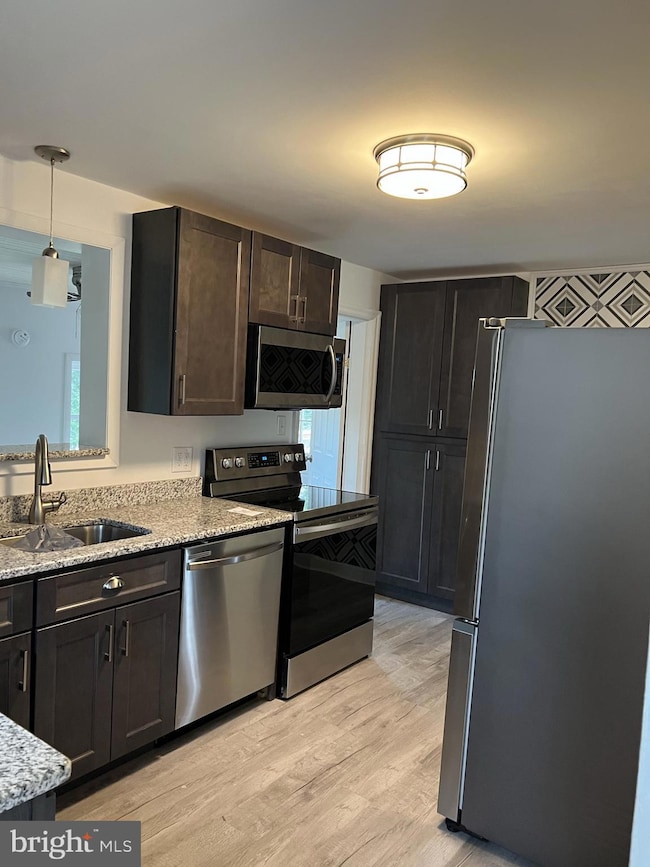
1130 Whiteford Rd York, PA 17402
Springettsbury Township NeighborhoodEstimated payment $1,645/month
3
Beds
2
Baths
1,505
Sq Ft
$173
Price per Sq Ft
Highlights
- Cape Cod Architecture
- No HOA
- Forced Air Heating System
- Central York High School Rated A-
About This Home
This home is located at 1130 Whiteford Rd, York, PA 17402 and is currently priced at $260,000, approximately $172 per square foot. This property was built in 1948. 1130 Whiteford Rd is a home located in York County with nearby schools including Central York High School, Keystone Christian Academy - York, and Tidings of Peace Christian School.
Home Details
Home Type
- Single Family
Est. Annual Taxes
- $3,182
Year Built
- Built in 1948
Home Design
- Cape Cod Architecture
- Brick Exterior Construction
- Block Foundation
- Poured Concrete
- Asphalt Roof
Interior Spaces
- Property has 1.5 Levels
- Basement
Bedrooms and Bathrooms
Parking
- On-Street Parking
- Off-Street Parking
Schools
- North Hills Elementary School
- Central York Middle School
- Central York High School
Utilities
- Forced Air Heating System
- Natural Gas Water Heater
Additional Features
- Doors are 32 inches wide or more
- 0.47 Acre Lot
Community Details
- No Home Owners Association
Listing and Financial Details
- Assessor Parcel Number 46-000-06-0111-00-00000
Map
Create a Home Valuation Report for This Property
The Home Valuation Report is an in-depth analysis detailing your home's value as well as a comparison with similar homes in the area
Home Values in the Area
Average Home Value in this Area
Tax History
| Year | Tax Paid | Tax Assessment Tax Assessment Total Assessment is a certain percentage of the fair market value that is determined by local assessors to be the total taxable value of land and additions on the property. | Land | Improvement |
|---|---|---|---|---|
| 2025 | $3,848 | $110,000 | $39,540 | $70,460 |
| 2024 | $3,233 | $110,000 | $39,540 | $70,460 |
| 2023 | $6,829 | $110,000 | $39,540 | $70,460 |
| 2022 | $6,790 | $110,000 | $39,540 | $70,460 |
| 2021 | $6,603 | $110,000 | $39,540 | $70,460 |
| 2020 | $6,447 | $110,000 | $39,540 | $70,460 |
| 2019 | $3,017 | $110,000 | $39,540 | $70,460 |
| 2018 | $2,954 | $110,000 | $39,540 | $70,460 |
| 2017 | $2,840 | $110,000 | $39,540 | $70,460 |
| 2016 | $0 | $110,000 | $39,540 | $70,460 |
| 2015 | -- | $110,000 | $39,540 | $70,460 |
| 2014 | -- | $110,000 | $39,540 | $70,460 |
Source: Public Records
Property History
| Date | Event | Price | Change | Sq Ft Price |
|---|---|---|---|---|
| 05/28/2025 05/28/25 | Pending | -- | -- | -- |
| 05/28/2025 05/28/25 | For Sale | $260,000 | +229.1% | $173 / Sq Ft |
| 06/11/2019 06/11/19 | Sold | $79,007 | -1.1% | $64 / Sq Ft |
| 04/02/2019 04/02/19 | Pending | -- | -- | -- |
| 03/04/2019 03/04/19 | For Sale | $79,900 | -- | $65 / Sq Ft |
Source: Bright MLS
Purchase History
| Date | Type | Sale Price | Title Company |
|---|---|---|---|
| Deed | $79,007 | White Rose Setmnt Svcs Inc | |
| Interfamily Deed Transfer | -- | None Available |
Source: Public Records
Similar Homes in York, PA
Source: Bright MLS
MLS Number: PAYK2082898
APN: 46-000-06-0111.00-00000
Nearby Homes
- 1130 Whiteford Rd
- 725 Mount Herman Blvd
- 108 N Hartman St
- 3923 Ridgewood Rd
- 1789 Argyle Dr
- 1703 San Gabriel Dr
- 1132 E Market St
- 110 N Manheim St
- 939 Wayne Ave
- 1151 E King St
- 1133 E King St
- 832 Wallace St
- 650 Windsor St
- 1145 Wellington St
- 40 N Tremont St
- 762 Wallace St
- 744 Wallace St
- 129 S Albemarle St
- 1150 Kalreda Rd
- 715 Wallace St




