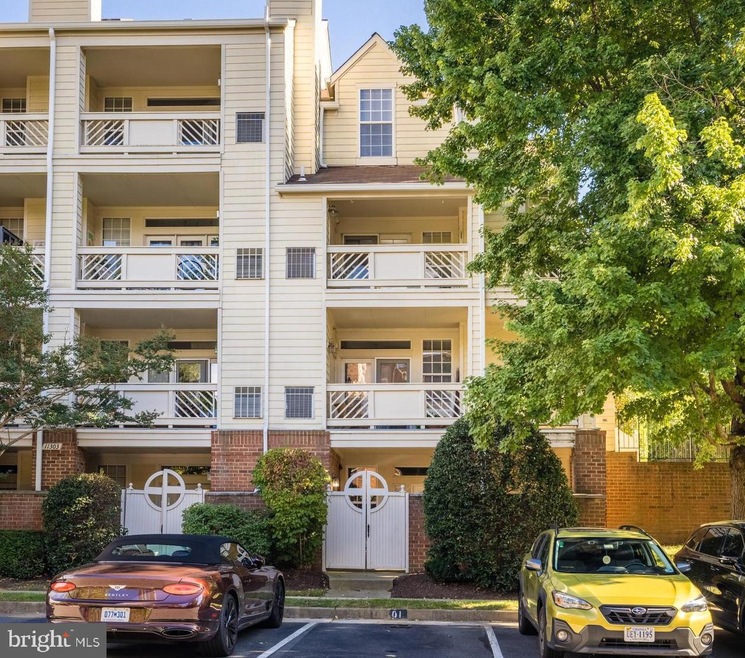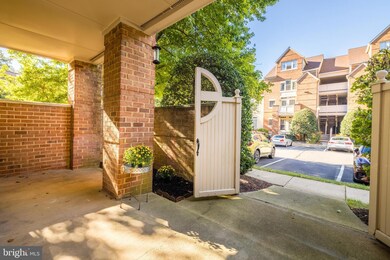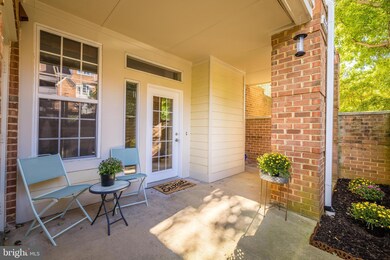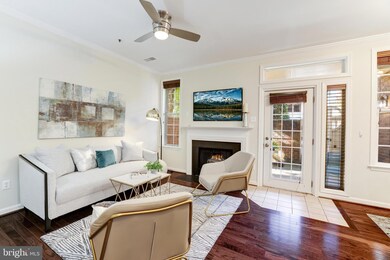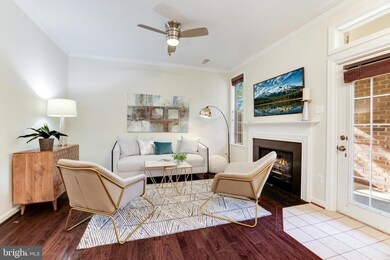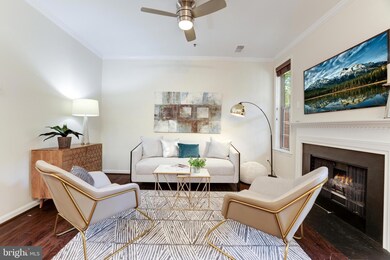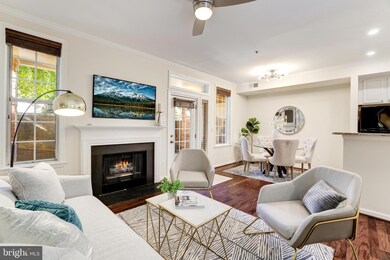
11301 Sundial Ct Unit 101 Reston, VA 20194
North Reston NeighborhoodHighlights
- Community Lake
- Contemporary Architecture
- Main Floor Bedroom
- Aldrin Elementary Rated A
- Wood Flooring
- Upgraded Countertops
About This Home
As of October 2022Beautiful 2 bedroom condo with oversized full bath and one reserved parking space. Open living room has hardwood floors, crown molding, large windows and gas fireplace. Dining area has plenty of space for a table and storage as well as a bar/coffee station. Open kitchen features white cabinets, black appliances, and granite countertops. Generously sized primary suite features brand new carpet and huge walk-in closet with organizers. Dedicated office or second bedroom has hardwood floors, full-sized window and sliding closet. Washer and Dryer in unit. Adorable patio area with space for a table and chairs. Small area for gardening and closet for storage. Ground level makes for easy access to parking area. Great for dog owners! Two minute walk to Buzz Aldrin Elementary. Less than a mile to North Point Shopping Center. Close to the Reston Pink Trail and many walking paths.
Property Details
Home Type
- Condominium
Est. Annual Taxes
- $3,355
Year Built
- Built in 1995
Lot Details
- Property is in very good condition
HOA Fees
Home Design
- Contemporary Architecture
- Aluminum Siding
Interior Spaces
- 832 Sq Ft Home
- Property has 1 Level
- Ceiling Fan
- Gas Fireplace
- Family Room Off Kitchen
- Combination Dining and Living Room
Kitchen
- Breakfast Area or Nook
- Stove
- Built-In Microwave
- Dishwasher
- Upgraded Countertops
- Disposal
Flooring
- Wood
- Carpet
- Ceramic Tile
Bedrooms and Bathrooms
- 2 Main Level Bedrooms
- Walk-In Closet
- 1 Full Bathroom
- Bathtub with Shower
Laundry
- Laundry in unit
- Dryer
- Washer
Parking
- Paved Parking
- Parking Lot
- 1 Assigned Parking Space
Schools
- Aldrin Elementary School
Utilities
- Forced Air Heating and Cooling System
- Natural Gas Water Heater
Listing and Financial Details
- Assessor Parcel Number 0114 24 0101
Community Details
Overview
- Association fees include common area maintenance, exterior building maintenance, management, parking fee, reserve funds, road maintenance, snow removal, water
- Low-Rise Condominium
- Baldwin Grove Subdivision
- Community Lake
Recreation
- Tennis Courts
- Community Playground
- Community Pool
- Jogging Path
- Bike Trail
Pet Policy
- Dogs and Cats Allowed
Ownership History
Purchase Details
Home Financials for this Owner
Home Financials are based on the most recent Mortgage that was taken out on this home.Purchase Details
Home Financials for this Owner
Home Financials are based on the most recent Mortgage that was taken out on this home.Purchase Details
Home Financials for this Owner
Home Financials are based on the most recent Mortgage that was taken out on this home.Purchase Details
Home Financials for this Owner
Home Financials are based on the most recent Mortgage that was taken out on this home.Purchase Details
Purchase Details
Home Financials for this Owner
Home Financials are based on the most recent Mortgage that was taken out on this home.Similar Homes in Reston, VA
Home Values in the Area
Average Home Value in this Area
Purchase History
| Date | Type | Sale Price | Title Company |
|---|---|---|---|
| Deed | $301,500 | Commonwealth Land Title | |
| Warranty Deed | $259,500 | Champion Title & Settlements | |
| Warranty Deed | $222,700 | -- | |
| Warranty Deed | $273,502 | -- | |
| Warranty Deed | $155,000 | -- | |
| Warranty Deed | $111,160 | -- |
Mortgage History
| Date | Status | Loan Amount | Loan Type |
|---|---|---|---|
| Open | $241,300 | New Conventional | |
| Previous Owner | $207,600 | New Conventional | |
| Previous Owner | $218,665 | New Conventional | |
| Previous Owner | $108,350 | Purchase Money Mortgage |
Property History
| Date | Event | Price | Change | Sq Ft Price |
|---|---|---|---|---|
| 10/21/2022 10/21/22 | Sold | $301,500 | +0.5% | $362 / Sq Ft |
| 09/23/2022 09/23/22 | For Sale | $300,000 | +15.6% | $361 / Sq Ft |
| 02/23/2018 02/23/18 | Sold | $259,500 | -0.2% | $312 / Sq Ft |
| 01/09/2018 01/09/18 | Pending | -- | -- | -- |
| 01/04/2018 01/04/18 | For Sale | $259,999 | +16.7% | $312 / Sq Ft |
| 05/01/2013 05/01/13 | Sold | $222,700 | 0.0% | $268 / Sq Ft |
| 03/15/2013 03/15/13 | Pending | -- | -- | -- |
| 03/08/2013 03/08/13 | For Sale | $222,700 | -- | $268 / Sq Ft |
Tax History Compared to Growth
Tax History
| Year | Tax Paid | Tax Assessment Tax Assessment Total Assessment is a certain percentage of the fair market value that is determined by local assessors to be the total taxable value of land and additions on the property. | Land | Improvement |
|---|---|---|---|---|
| 2024 | $3,745 | $310,660 | $62,000 | $248,660 |
| 2023 | $3,511 | $298,710 | $60,000 | $238,710 |
| 2022 | $3,355 | $281,800 | $56,000 | $225,800 |
| 2021 | $3,245 | $265,850 | $53,000 | $212,850 |
| 2020 | $3,116 | $253,190 | $51,000 | $202,190 |
| 2019 | $3,054 | $248,230 | $50,000 | $198,230 |
| 2018 | $2,640 | $229,550 | $46,000 | $183,550 |
| 2017 | $2,801 | $231,870 | $46,000 | $185,870 |
| 2016 | $2,912 | $241,530 | $48,000 | $193,530 |
| 2015 | $2,867 | $246,480 | $49,000 | $197,480 |
| 2014 | $2,576 | $222,010 | $45,000 | $177,010 |
Agents Affiliated with this Home
-

Seller's Agent in 2022
Rachel Bleha
Compass
(703) 899-5918
4 in this area
61 Total Sales
-

Buyer's Agent in 2022
Jane Morrison
Varity Homes
(703) 405-9959
1 in this area
156 Total Sales
-

Seller's Agent in 2018
Suzanne Hairston
Century 21 Redwood Realty
(703) 596-5288
11 Total Sales
-
M
Buyer's Agent in 2018
Morgan Fishman
Long & Foster
-

Seller's Agent in 2013
Cindy Lancaster
Metropol Realty
(240) 200-6200
50 Total Sales
-
E
Buyer's Agent in 2013
Ellen Robinson
Long & Foster
Map
Source: Bright MLS
MLS Number: VAFX2095646
APN: 0114-24-0101
- 1334 Garden Wall Cir Unit 410
- 1344C Garden Wall Cir Unit 510
- 1304B Garden Wall Cir Unit 105
- 1281 Wedgewood Manor Way
- 1310 Sundial Dr
- 1351 Heritage Oak Way
- 11415 Hollow Timber Ct
- 1236 Weatherstone Ct
- 11402 Gate Hill Place Unit 63
- 11408 Gate Hill Place Unit F
- 1307 Windleaf Dr Unit 139
- 1300 Park Garden Ln
- 1246 Vintage Place
- 1445 Waterfront Rd
- 1460 Waterfront Rd
- 1451 Waterfront Rd
- 11582 Greenwich Point Rd
- 1497 Church Hill Place
- 11603 Auburn Grove Ct
- 1249 Wild Hawthorn Way
