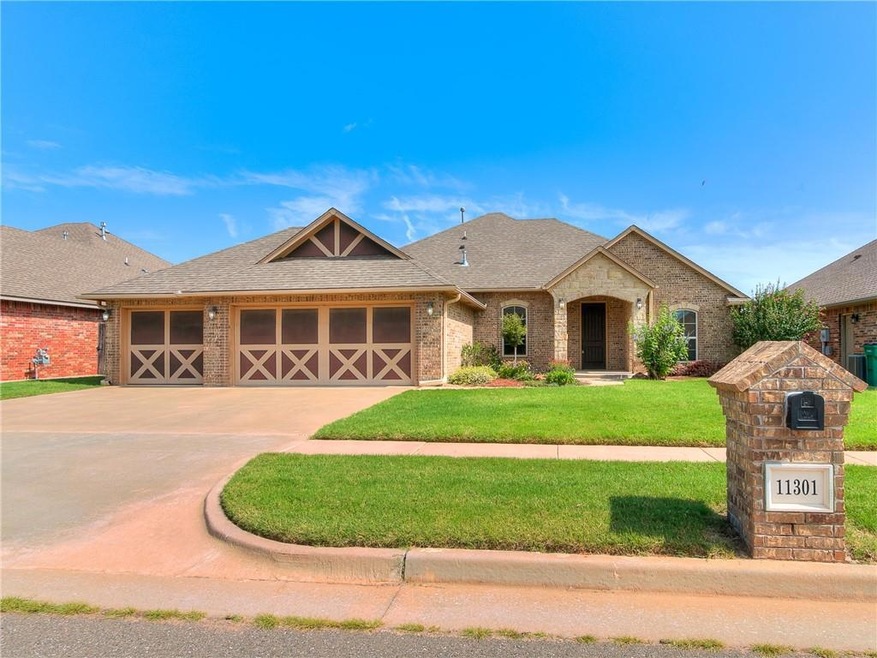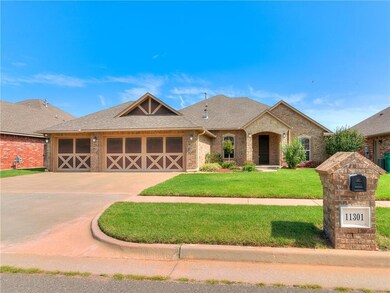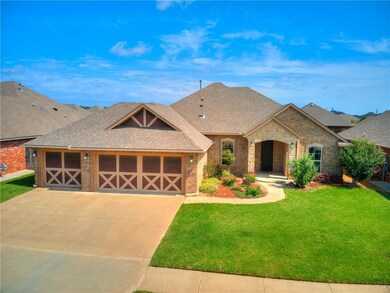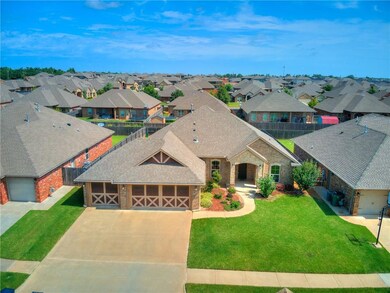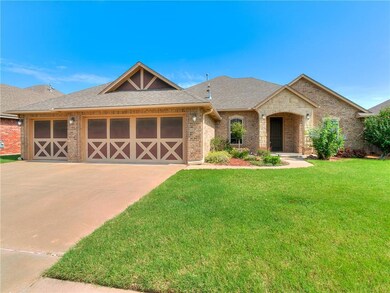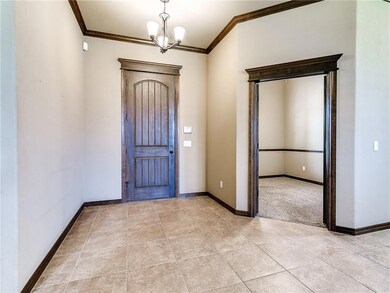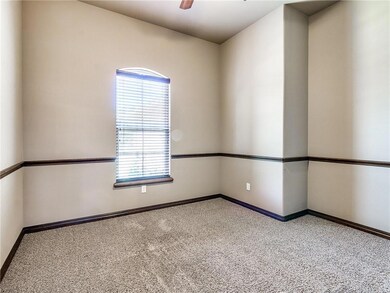
Highlights
- Traditional Architecture
- Home Office
- 3 Car Attached Garage
- Mustang Centennial Elementary School Rated A
- Covered patio or porch
- Woodwork
About This Home
As of March 2023Great home in the desired Canterbury neighborhood in the Mustang school district! Conveniently located with access to Mustang, Yukon and the turnpike for a straight shot to the OKC metro. This peaceful neighborhood offers community pool, playground and appealing entrance. The home offers spacious living areas, an open floor plan joining together the kitchen, dinette and living room, a huge study and more! The owner's suite features a huge ensuite bathroom and enormous walk-in closet. HVAC system was replaced in 2020, and there is a Flatsafe storm shelter for added peace of mind. This home is move-in ready and waiting for you to make it yours today! See it before it sells. Make this your home sweet home.
Home Details
Home Type
- Single Family
Year Built
- Built in 2011
Lot Details
- 9,100 Sq Ft Lot
- Infill Lot
HOA Fees
- $23 Monthly HOA Fees
Parking
- 3 Car Attached Garage
- Garage Door Opener
- Driveway
Home Design
- Traditional Architecture
- Dallas Architecture
- Slab Foundation
- Brick Frame
- Composition Roof
Interior Spaces
- 1,706 Sq Ft Home
- 1-Story Property
- Woodwork
- Gas Log Fireplace
- Window Treatments
- Home Office
- Inside Utility
Kitchen
- Electric Oven
- Electric Range
- Free-Standing Range
- Microwave
- Dishwasher
- Disposal
Flooring
- Carpet
- Tile
Bedrooms and Bathrooms
- 3 Bedrooms
- 2 Full Bathrooms
Home Security
- Home Security System
- Fire and Smoke Detector
Outdoor Features
- Covered patio or porch
Schools
- Mustang Centennial Elementary School
- Mustang Middle School
- Mustang High School
Utilities
- Central Heating and Cooling System
- Cable TV Available
Community Details
- Association fees include greenbelt, pool
- Mandatory home owners association
Listing and Financial Details
- Legal Lot and Block 21 / 2
Similar Homes in Yukon, OK
Home Values in the Area
Average Home Value in this Area
Property History
| Date | Event | Price | Change | Sq Ft Price |
|---|---|---|---|---|
| 03/30/2023 03/30/23 | Sold | $275,000 | 0.0% | $161 / Sq Ft |
| 03/29/2023 03/29/23 | Pending | -- | -- | -- |
| 03/29/2023 03/29/23 | For Sale | $275,000 | +12.2% | $161 / Sq Ft |
| 08/06/2021 08/06/21 | Sold | $245,000 | 0.0% | $144 / Sq Ft |
| 07/18/2021 07/18/21 | Pending | -- | -- | -- |
| 07/16/2021 07/16/21 | For Sale | $245,000 | -- | $144 / Sq Ft |
Tax History Compared to Growth
Agents Affiliated with this Home
-
Maleah Finucane

Seller's Agent in 2023
Maleah Finucane
KW Summit
(405) 664-3821
175 Total Sales
-
N
Buyer's Agent in 2023
Non MLS Member
-
Todd Rose

Seller's Agent in 2021
Todd Rose
Rose Homes LLC
(405) 514-0171
98 Total Sales
Map
Source: MLSOK
MLS Number: 967234
- 11201 SW 37th St
- 4105 Johnson Farms Dr
- 11216 SW 42nd Ct
- 11116 SW 37th St
- 3704 Palmetto Bluff Dr
- 3729 Los Cabos Dr
- 3809 Los Cabos Dr
- 3813 Los Cabos Dr
- 11413 S W 40th St
- 11413 S W 40th St
- 11413 S W 40th St
- 11413 S W 40th St
- 0000 SW Mustang Rd
- 12329 SW 32nd St
- 12325 SW 32nd St
- 12337 SW 32nd St
- 12333 SW 32nd St
- 4109 Montage Blvd
- 3213 Brookstone Pass Dr
- 3725 Los Cabos Dr
