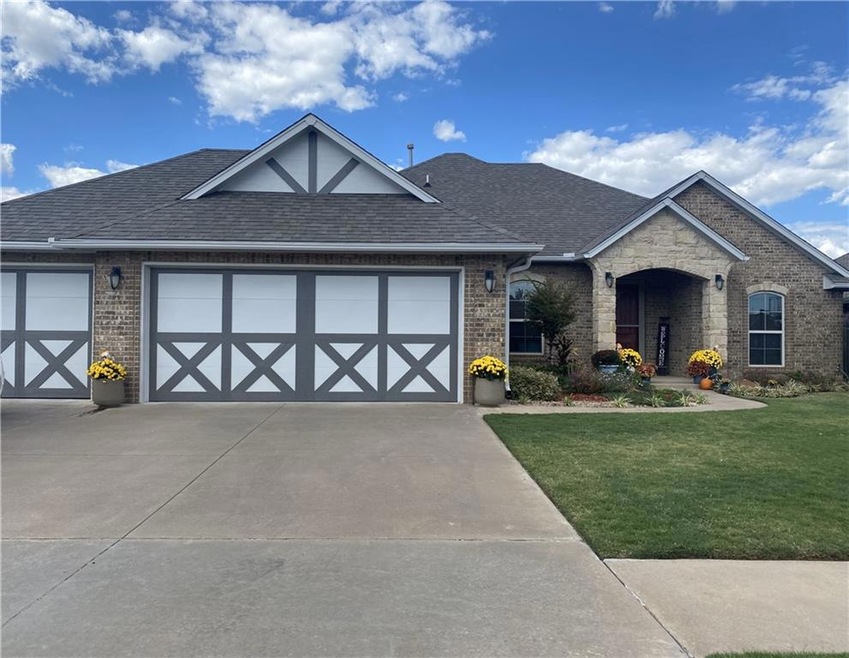
Highlights
- Traditional Architecture
- Whirlpool Bathtub
- 3 Car Attached Garage
- Mustang Centennial Elementary School Rated A
- Covered patio or porch
- Interior Lot
About This Home
As of March 2023ENTERED FOR COMPS ONLY. 3 bed, 2 bath, plus a study room! The foyer brings you inside to the open living room with a gas fireplace with wood mantle, and crown molding. Kitchen features granite countertops, stainless appliances, breakfast bar, spacious pantry, & lots of cabinet space! Master suite offers a walk in closet, and En Suite Spa with jetted tub & walk-in shower! HVAC system was replaced in 2020. The garage floor storm shelter will give peace of mind! The large covered patio is a perfect space for relaxing or get together. Neighborhood is conveniently located off of Mustang Rd & offers a community pool & playground for your enjoyment!
Last Buyer's Agent
Non MLS Member
Home Details
Home Type
- Single Family
Year Built
- Built in 2011
Lot Details
- 8,712 Sq Ft Lot
- South Facing Home
- Wood Fence
- Interior Lot
HOA Fees
- $23 Monthly HOA Fees
Parking
- 3 Car Attached Garage
- Garage Door Opener
- Driveway
Home Design
- Traditional Architecture
- Dallas Architecture
- Slab Foundation
- Brick Frame
- Composition Roof
- Masonry
Interior Spaces
- 1,706 Sq Ft Home
- 1-Story Property
- Woodwork
- Ceiling Fan
- Self Contained Fireplace Unit Or Insert
- Gas Log Fireplace
- Utility Room with Study Area
- Laundry Room
- Inside Utility
- Attic Vents
Kitchen
- Electric Oven
- Electric Range
- Free-Standing Range
- Microwave
- Dishwasher
- Wood Stained Kitchen Cabinets
- Disposal
Flooring
- Concrete
- Tile
Bedrooms and Bathrooms
- 3 Bedrooms
- 2 Full Bathrooms
- Whirlpool Bathtub
Home Security
- Home Security System
- Fire and Smoke Detector
Outdoor Features
- Covered patio or porch
- Rain Gutters
Schools
- Mustang Centennial Elementary School
- Mustang Middle School
- Mustang High School
Utilities
- Central Heating and Cooling System
- Water Heater
- High Speed Internet
- Cable TV Available
Community Details
- Association fees include greenbelt, pool
- Mandatory home owners association
Listing and Financial Details
- Legal Lot and Block 21 / 2
Similar Homes in Yukon, OK
Home Values in the Area
Average Home Value in this Area
Property History
| Date | Event | Price | Change | Sq Ft Price |
|---|---|---|---|---|
| 03/30/2023 03/30/23 | Sold | $275,000 | 0.0% | $161 / Sq Ft |
| 03/29/2023 03/29/23 | Pending | -- | -- | -- |
| 03/29/2023 03/29/23 | For Sale | $275,000 | +12.2% | $161 / Sq Ft |
| 08/06/2021 08/06/21 | Sold | $245,000 | 0.0% | $144 / Sq Ft |
| 07/18/2021 07/18/21 | Pending | -- | -- | -- |
| 07/16/2021 07/16/21 | For Sale | $245,000 | -- | $144 / Sq Ft |
Tax History Compared to Growth
Agents Affiliated with this Home
-
Maleah Finucane

Seller's Agent in 2023
Maleah Finucane
KW Summit
(405) 664-3821
175 Total Sales
-
N
Buyer's Agent in 2023
Non MLS Member
-
Todd Rose

Seller's Agent in 2021
Todd Rose
Rose Homes LLC
(405) 514-0171
98 Total Sales
Map
Source: MLSOK
MLS Number: 1055416
- 11201 SW 37th St
- 4105 Johnson Farms Dr
- 11216 SW 42nd Ct
- 11116 SW 37th St
- 3704 Palmetto Bluff Dr
- 3729 Los Cabos Dr
- 3809 Los Cabos Dr
- 3813 Los Cabos Dr
- 11413 S W 40th St
- 11413 S W 40th St
- 11413 S W 40th St
- 11413 S W 40th St
- 0000 SW Mustang Rd
- 12329 SW 32nd St
- 12325 SW 32nd St
- 12337 SW 32nd St
- 12333 SW 32nd St
- 4109 Montage Blvd
- 3213 Brookstone Pass Dr
- 3725 Los Cabos Dr

