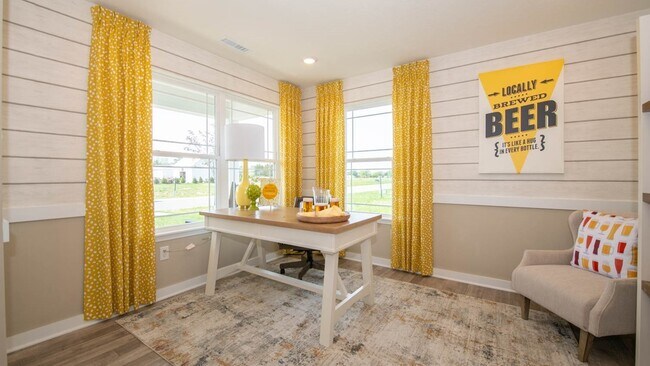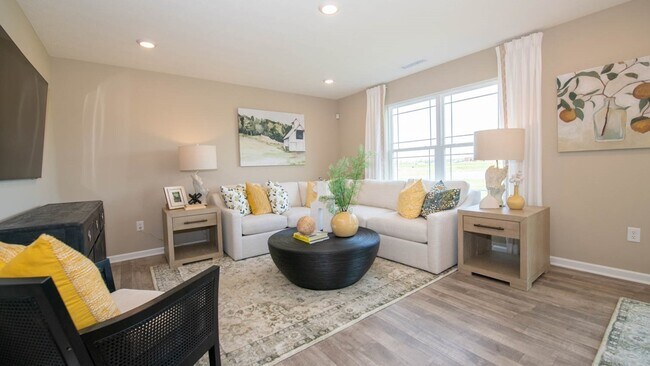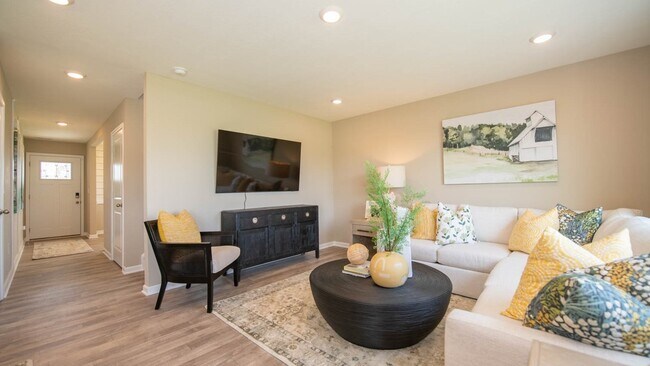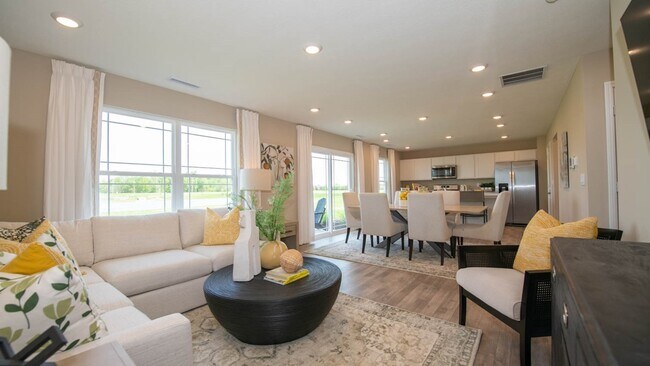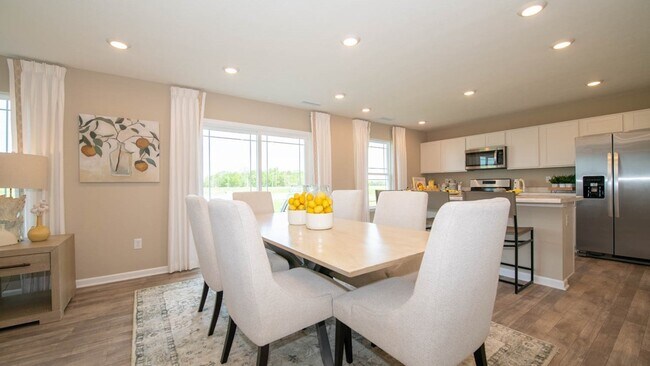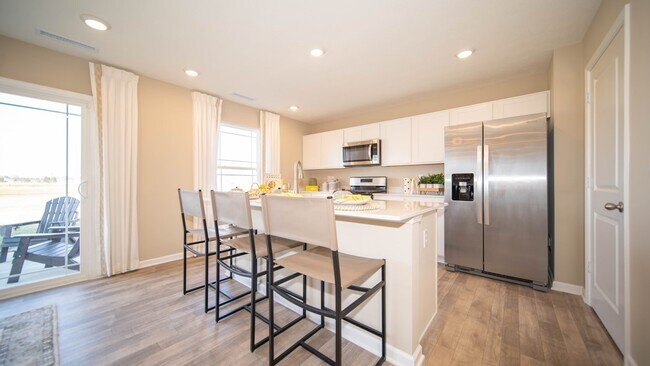
Estimated payment $2,078/month
Highlights
- New Construction
- Community Pool
- Laundry Room
- Clubhouse
- Community Playground
- Trails
About This Home
Step into the elegance of the Bellamy plan by D.R. Horton, America’s Builder, where modern living meets timeless design. This two-story marvel boasts an open-concept layout that invites natural light to dance through its spacious four bedrooms and 2.5 baths. Imagine gliding across the main level's pristine solid surface flooring, designed for both style and effortless maintenance. Tucked away for ultimate privacy, a graceful turnback staircase leads to your sanctuary, while a versatile study awaits your creative touch—ideal for a home office or cozy reading nook. The heart of the home, the kitchen, dazzles with pristine white cabinetry, a generous pantry, and a built-in island with ample seating, making it an entertainer's dream. Ascend to find the piece de resistance: an oversized master suite with a luxurious bath and a walk-in closet that promises endless storage. Completing the upper level are three additional bedrooms and a convenient laundry room, ensuring every need is met. With America’s Smart Home Technology, seamlessly control your abode from anywhere, transforming daily routines into a hands-free experience. Embrace a new chapter of comfort and sophistication, where settling in feels like a dream come true.Photos are representative of plan and may vary as built.
Home Details
Home Type
- Single Family
Parking
- 2 Car Garage
Home Design
- New Construction
Interior Spaces
- 2-Story Property
- Laundry Room
Bedrooms and Bathrooms
- 4 Bedrooms
Community Details
Recreation
- Community Playground
- Community Pool
- Trails
Additional Features
- Property has a Home Owners Association
- Clubhouse
Map
Other Move In Ready Homes in Homestead
About the Builder
- Homestead
- lot 2 0 N S R 39
- Lot 1 0 N S R 39
- 11373 N State Road 39
- 0 N South R 39
- 0 N West Union Church Rd
- 2227 E County Road 1000 S
- 10406 Hodge Rd
- 8181 Cindy Cir
- 8165 Cindy Cir
- 49 Joni Ave
- 255 W County Road 900 S
- 2 Lake Hart
- 39 Lake Hart
- 86 W Bunkerhill Rd
- Lot 0 N Briarhopper Rd
- 0 Greencastl Rd E Unit MBR22061657
- 8970 Mallory Rd
- 5175 E County Road 700 S
- 5183 E County Road 700 S

