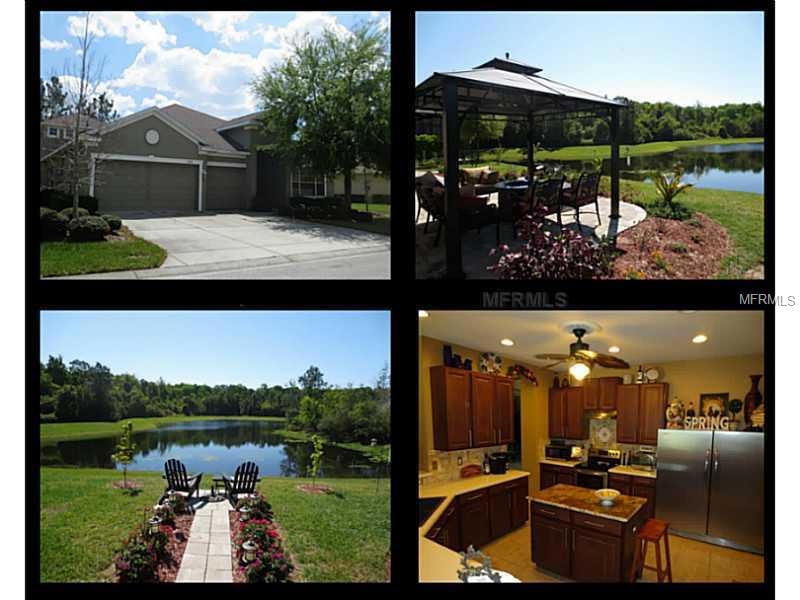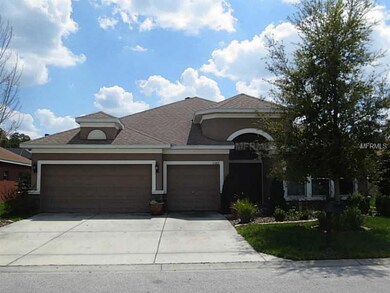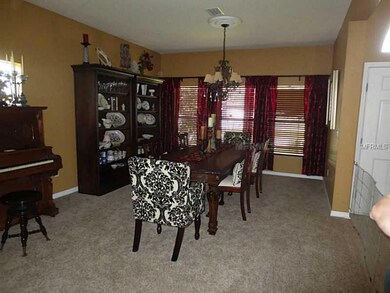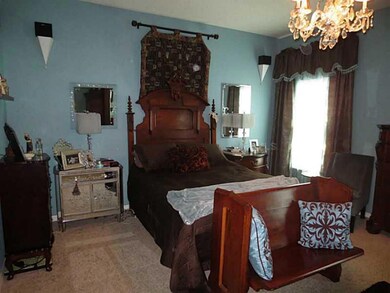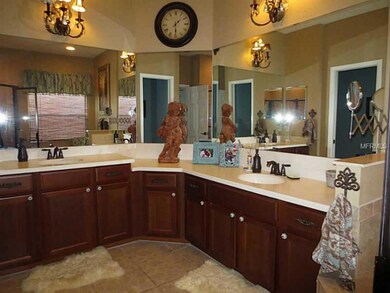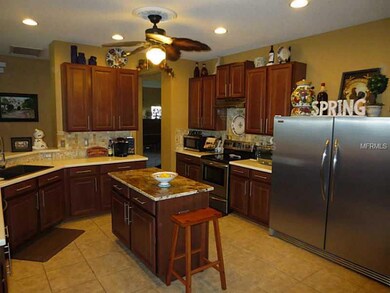
11302 Tayport Loop New Port Richey, FL 34654
Waters Edge NeighborhoodHighlights
- Boat Dock
- Fitness Center
- Gated Community
- Access To Pond
- Fishing
- View of Trees or Woods
About This Home
As of December 2019ACTIVE WITH CONTRACT! -ABSOLUTELY STUNNING Waters Edge home. This home boasts 4 bedrooms, 3 full baths, 3 car garage and a HUGE bonus/media room. Master suite has peaceful views overlooking Pond and conservation, two large walk in closets and a very spacious en suite bath that features separated his & her sinks, walk in shower and garden tub. Chef's dream kitchen with its beautiful wood cabinets with tons of pull outs, corian & granite countertops ,large breakfast nook, full sized refrigerator and full sized freezer. Media Room/Bonus room is perfect set up for entertaining; wired for surround sound, built in bookcases, window seat, and mini fridge. Outdoor living at its finest with a large pavered lanai, surround sound, pergola all overlooking Bass Stocked Pond! This home just has every detailed covered from the surround sound throughout the house to the intricate details everywhere you look. Waters Edge is a resort like community with Clubhouse, Pool, child play Pool, Playgrounds, Fitness Center, Fishing Pier, Basketball Courts and More.
Last Agent to Sell the Property
FLORIDA LUXURY REALTY INC License #3162183 Listed on: 03/22/2014

Home Details
Home Type
- Single Family
Est. Annual Taxes
- $3,266
Year Built
- Built in 2009
Lot Details
- 8,350 Sq Ft Lot
- Near Conservation Area
- North Facing Home
- Property is zoned MPUD
HOA Fees
- $115 Monthly HOA Fees
Parking
- 3 Car Garage
- Garage Door Opener
Property Views
- Pond
- Woods
Home Design
- Bi-Level Home
- Slab Foundation
- Shingle Roof
- Block Exterior
- Stucco
Interior Spaces
- 2,978 Sq Ft Home
- Open Floorplan
- Cathedral Ceiling
- Ceiling Fan
- Sliding Doors
- Combination Dining and Living Room
- Breakfast Room
- Inside Utility
Kitchen
- Range
- Dishwasher
- Stone Countertops
- Solid Wood Cabinet
- Disposal
Flooring
- Carpet
- Laminate
Bedrooms and Bathrooms
- 4 Bedrooms
- Split Bedroom Floorplan
- Walk-In Closet
- 3 Full Bathrooms
Home Security
- Security System Owned
- Fire and Smoke Detector
Eco-Friendly Details
- Reclaimed Water Irrigation System
Outdoor Features
- Access To Pond
- Deck
- Covered patio or porch
- Gazebo
Schools
- Cypress Elementary School
- River Ridge Middle School
- River Ridge High School
Utilities
- Zoned Heating and Cooling
- Heating Available
- Cable TV Available
Listing and Financial Details
- Visit Down Payment Resource Website
- Tax Lot 8800
- Assessor Parcel Number 29-25-17-0060-00000-8800
- $1,225 per year additional tax assessments
Community Details
Overview
- Waters Edge 4 Subdivision
- Association Owns Recreation Facilities
- The community has rules related to deed restrictions
Recreation
- Boat Dock
- Tennis Courts
- Recreation Facilities
- Community Playground
- Fitness Center
- Community Pool
- Fishing
- Park
Security
- Security Service
- Card or Code Access
- Gated Community
Ownership History
Purchase Details
Home Financials for this Owner
Home Financials are based on the most recent Mortgage that was taken out on this home.Purchase Details
Purchase Details
Home Financials for this Owner
Home Financials are based on the most recent Mortgage that was taken out on this home.Purchase Details
Home Financials for this Owner
Home Financials are based on the most recent Mortgage that was taken out on this home.Similar Homes in New Port Richey, FL
Home Values in the Area
Average Home Value in this Area
Purchase History
| Date | Type | Sale Price | Title Company |
|---|---|---|---|
| Warranty Deed | $299,000 | Sunset Title Services | |
| Quit Claim Deed | -- | Attorney | |
| Warranty Deed | $272,000 | Keystone Title Agency Inc | |
| Special Warranty Deed | $216,829 | Ryland Title Company |
Mortgage History
| Date | Status | Loan Amount | Loan Type |
|---|---|---|---|
| Open | $239,200 | New Conventional | |
| Previous Owner | $260,000 | VA | |
| Previous Owner | $211,124 | VA | |
| Previous Owner | $219,712 | VA | |
| Previous Owner | $212,900 | FHA |
Property History
| Date | Event | Price | Change | Sq Ft Price |
|---|---|---|---|---|
| 12/02/2019 12/02/19 | Sold | $299,000 | -4.4% | $100 / Sq Ft |
| 08/21/2019 08/21/19 | Pending | -- | -- | -- |
| 07/18/2019 07/18/19 | For Sale | $312,700 | +15.0% | $105 / Sq Ft |
| 08/17/2018 08/17/18 | Off Market | $272,000 | -- | -- |
| 06/10/2014 06/10/14 | Sold | $272,000 | -4.6% | $91 / Sq Ft |
| 04/30/2014 04/30/14 | Pending | -- | -- | -- |
| 03/22/2014 03/22/14 | For Sale | $285,000 | -- | $96 / Sq Ft |
Tax History Compared to Growth
Tax History
| Year | Tax Paid | Tax Assessment Tax Assessment Total Assessment is a certain percentage of the fair market value that is determined by local assessors to be the total taxable value of land and additions on the property. | Land | Improvement |
|---|---|---|---|---|
| 2024 | $6,716 | $332,580 | -- | -- |
| 2023 | $6,454 | $322,899 | $0 | $0 |
| 2022 | $7,440 | $436,093 | $50,267 | $385,826 |
| 2021 | $6,503 | $316,528 | $45,090 | $271,438 |
| 2020 | $5,864 | $274,027 | $29,225 | $244,802 |
| 2019 | $4,242 | $216,530 | $29,225 | $187,305 |
| 2018 | $4,188 | $212,499 | $0 | $0 |
| 2017 | $4,086 | $212,499 | $0 | $0 |
| 2016 | $3,640 | $203,847 | $0 | $0 |
| 2015 | $2,021 | $202,430 | $0 | $0 |
| 2014 | $3,350 | $217,352 | $28,474 | $188,878 |
Agents Affiliated with this Home
-
Connie Lucco

Seller's Agent in 2019
Connie Lucco
RE/MAX
(727) 379-2377
73 Total Sales
-
Christine Milano

Buyer's Agent in 2019
Christine Milano
FLORIDA LUXURY REALTY INC
(727) 271-1601
30 in this area
75 Total Sales
-
watergypsy curry

Buyer's Agent in 2014
watergypsy curry
FUTURE HOME REALTY INC
(727) 698-7698
14 Total Sales
Map
Source: Stellar MLS
MLS Number: W7537544
APN: 29-25-17-0060-00000-8800
- 11339 Tayport Loop
- 11550 Biddeford Place
- 8700 Cessna Dr
- 11204 Biddeford Place
- 11153 Biddeford Place
- 8491 Essington St
- 11632 Castine St
- 8512 Reedville St
- 11311 Striped Bass Ct
- 11704 Castine St
- 8635 Creedmoor Ln
- 11101 Ragsdale Ct
- 11805 Castine St
- 11833 Castine St
- 11839 Castine St
- 11901 Castine St
- 11903 Castine St
- 11140 Oyster Bay Cir
- 9124 Topneck St
- 11026 Austin Ct
