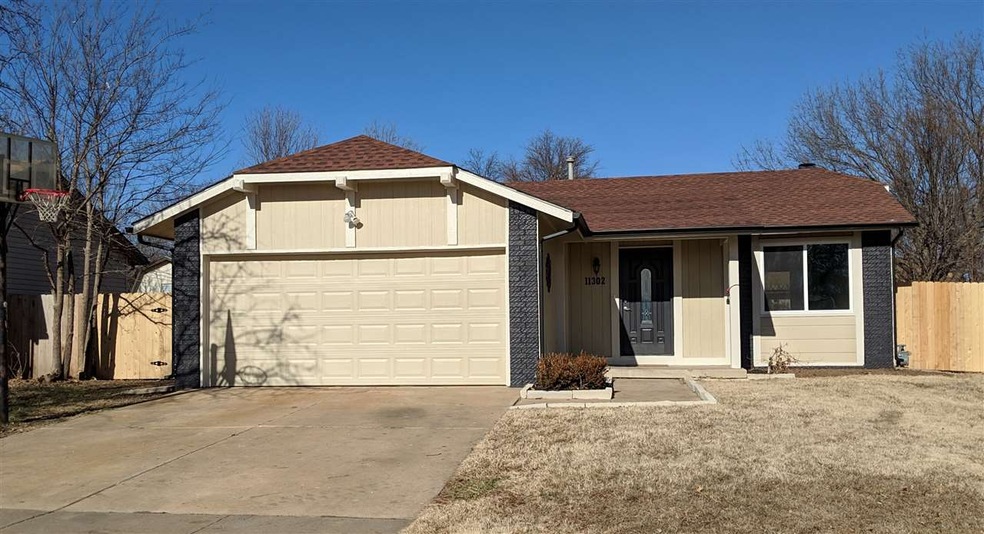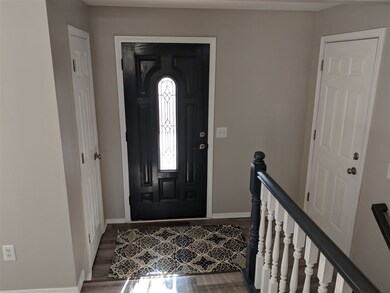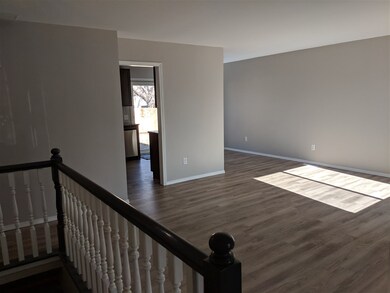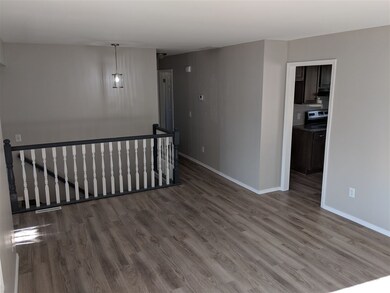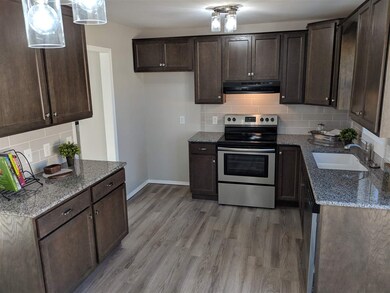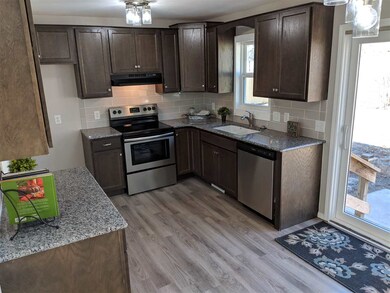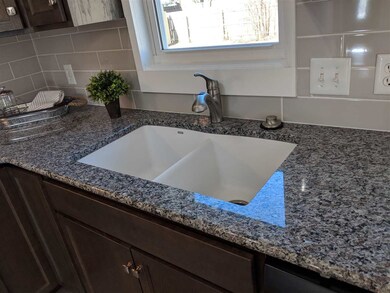
11302 W Taylor St Wichita, KS 67212
Far West Wichita NeighborhoodEstimated Value: $242,353 - $275,000
Highlights
- Ranch Style House
- Oversized Parking
- Patio
- 2 Car Attached Garage
- Walk-In Closet
- Forced Air Heating and Cooling System
About This Home
As of February 2019Freshly Remodeled, inside and out! 3BR, 2BA Ranch Home in Westlink with all the design updates a homeowner wants! Open floor plan with luxury vinyl tile throughout the main living space, kitchen and baths; bedrooms and family room have beautiful new carpet. Kitchen features new cabinets, granite counters, new stainless steel range and dishwasher, and combo dining space with sliding doors to large patio. Spacious Master BR has walk-in closet and Hollywood bath, with new cabinets, lighting, flooring and granite top. BR 2 with large closet completes the main level. Basement finish features large, open family room with painted stone, wood-burning fireplace; lots of natural light with big daylight windows plus extra recessed lighting; and bonus flex room with beautiful sliding barn door for playing, crafting or storage. BR 3 with big daylight window and large bathroom/laundry room (new tile shower, new cabinet, granite top and lots of room to add shelves or linen) complete the basement. The exterior of the home provides privacy and space with new wood fence, 2 car garage with opener and workbench, covered front porch, new paint, new windows and guttering -- all situated in a quiet, west Wichita neighborhood with convenient access to shopping, dining and main highway. Don't miss your chance to get this one!
Last Agent to Sell the Property
Exp Realty, LLC License #SP00237239 Listed on: 01/04/2019

Home Details
Home Type
- Single Family
Est. Annual Taxes
- $1,527
Year Built
- Built in 1981
Lot Details
- 7,818 Sq Ft Lot
- Wood Fence
Home Design
- Ranch Style House
- Frame Construction
- Composition Roof
Interior Spaces
- Ceiling Fan
- Wood Burning Fireplace
- Attached Fireplace Door
- Family Room with Fireplace
- Combination Kitchen and Dining Room
Kitchen
- Oven or Range
- Electric Cooktop
- Range Hood
- Dishwasher
- Disposal
Bedrooms and Bathrooms
- 3 Bedrooms
- Walk-In Closet
- 2 Full Bathrooms
Finished Basement
- Basement Fills Entire Space Under The House
- Bedroom in Basement
- Finished Basement Bathroom
- Laundry in Basement
- Natural lighting in basement
Parking
- 2 Car Attached Garage
- Oversized Parking
- Garage Door Opener
Outdoor Features
- Patio
- Rain Gutters
Schools
- Peterson Elementary School
- Wilbur Middle School
- Northwest High School
Utilities
- Forced Air Heating and Cooling System
- Heating System Uses Gas
Community Details
- Westlink Subdivision
Listing and Financial Details
- Assessor Parcel Number 12345-
Ownership History
Purchase Details
Home Financials for this Owner
Home Financials are based on the most recent Mortgage that was taken out on this home.Purchase Details
Purchase Details
Home Financials for this Owner
Home Financials are based on the most recent Mortgage that was taken out on this home.Purchase Details
Home Financials for this Owner
Home Financials are based on the most recent Mortgage that was taken out on this home.Purchase Details
Similar Homes in Wichita, KS
Home Values in the Area
Average Home Value in this Area
Purchase History
| Date | Buyer | Sale Price | Title Company |
|---|---|---|---|
| Favart Beverly | -- | Security 1St Title Llc | |
| Nichols Travis J | -- | Security 1St Title | |
| Townsend Mary J | -- | Security 1St Title | |
| Donnell Michael O | -- | Sec 1St | |
| Secretary Of Housing & Urban Development | $97,965 | None Available |
Mortgage History
| Date | Status | Borrower | Loan Amount |
|---|---|---|---|
| Open | Favart Beverly | $3,857 | |
| Closed | Favart Beverly | $0 | |
| Closed | Favart Beverly | $4,609 | |
| Open | Favart Beverly | $154,156 | |
| Previous Owner | Donnell Michael O | $65,270 |
Property History
| Date | Event | Price | Change | Sq Ft Price |
|---|---|---|---|---|
| 02/20/2019 02/20/19 | Sold | -- | -- | -- |
| 01/08/2019 01/08/19 | Pending | -- | -- | -- |
| 01/04/2019 01/04/19 | For Sale | $169,900 | +36.0% | $92 / Sq Ft |
| 09/19/2013 09/19/13 | Sold | -- | -- | -- |
| 09/10/2013 09/10/13 | Pending | -- | -- | -- |
| 04/04/2013 04/04/13 | For Sale | $124,900 | +32.9% | $68 / Sq Ft |
| 10/15/2012 10/15/12 | Sold | -- | -- | -- |
| 09/06/2012 09/06/12 | Pending | -- | -- | -- |
| 07/11/2012 07/11/12 | For Sale | $94,000 | -- | $51 / Sq Ft |
Tax History Compared to Growth
Tax History
| Year | Tax Paid | Tax Assessment Tax Assessment Total Assessment is a certain percentage of the fair market value that is determined by local assessors to be the total taxable value of land and additions on the property. | Land | Improvement |
|---|---|---|---|---|
| 2023 | $2,427 | $22,678 | $3,542 | $19,136 |
| 2022 | $2,250 | $20,275 | $3,335 | $16,940 |
| 2021 | $2,267 | $19,847 | $3,335 | $16,512 |
| 2020 | $2,160 | $18,849 | $3,335 | $15,514 |
| 2019 | $1,592 | $13,961 | $3,335 | $10,626 |
| 2018 | $1,533 | $13,421 | $3,266 | $10,155 |
| 2017 | $1,445 | $0 | $0 | $0 |
| 2016 | $1,443 | $0 | $0 | $0 |
| 2015 | $1,452 | $0 | $0 | $0 |
| 2014 | $988 | $0 | $0 | $0 |
Agents Affiliated with this Home
-
Sheila Yocom

Seller's Agent in 2019
Sheila Yocom
Exp Realty, LLC
(316) 258-5374
5 in this area
50 Total Sales
-
Greg Yocom

Seller Co-Listing Agent in 2019
Greg Yocom
Exp Realty, LLC
(316) 806-1188
5 in this area
73 Total Sales
-
Scott Campbell

Buyer's Agent in 2019
Scott Campbell
Berkshire Hathaway PenFed Realty
(316) 519-1895
4 in this area
19 Total Sales
-
Jeff Blubaugh
J
Seller's Agent in 2013
Jeff Blubaugh
Jeff Blubaugh Real Estate
(316) 393-6460
1 in this area
74 Total Sales
-
Bobby Thomas
B
Buyer's Agent in 2013
Bobby Thomas
J Russell Communities
(316) 461-1959
34 Total Sales
-
Brenda Wells
B
Seller's Agent in 2012
Brenda Wells
Titan Realty
(316) 640-0113
2 in this area
5 Total Sales
Map
Source: South Central Kansas MLS
MLS Number: 561094
APN: 134-19-0-21-04-014.00
- 627 N Cardington St
- 529 N Covington Ct
- 535 N Covington Ct
- 603 N Cardington St
- 11105 W Jennie Cir
- 11110 W Central Ave
- 409 N David St
- 342 N Milstead St
- 320 N Rutgers St
- 357 N Mars St
- 11715 W Murdock St
- 11802 W Murdock St
- 909 N Maize Rd
- 11436 W 1st Ct N
- 337 N Lark Ln
- 11941 W Rolling Hills St
- 123 N Parkridge St
- 11307 W 1st St N
- 821 N Cedar Downs Cir
- 817 N Cedar Downs Cir
- 11302 W Taylor St
- 11312 W Taylor St
- 11218 W Taylor St
- 11311 W Jennie St
- 11324 W Taylor St
- 11305 W Jennie St
- 11210 W Taylor St
- 11321 W Jennie St
- 639 N Covington St
- 638 N Covington St
- 11231 W Jennie St
- 11404 W Taylor St
- 11323 W Taylor St
- 11204 W Taylor St
- 11403 W Jennie St
- 643 N Shefford St
- 634 N Covington St
- 11405 W Taylor St
- 11410 W Taylor St
- 635 N Covington St
